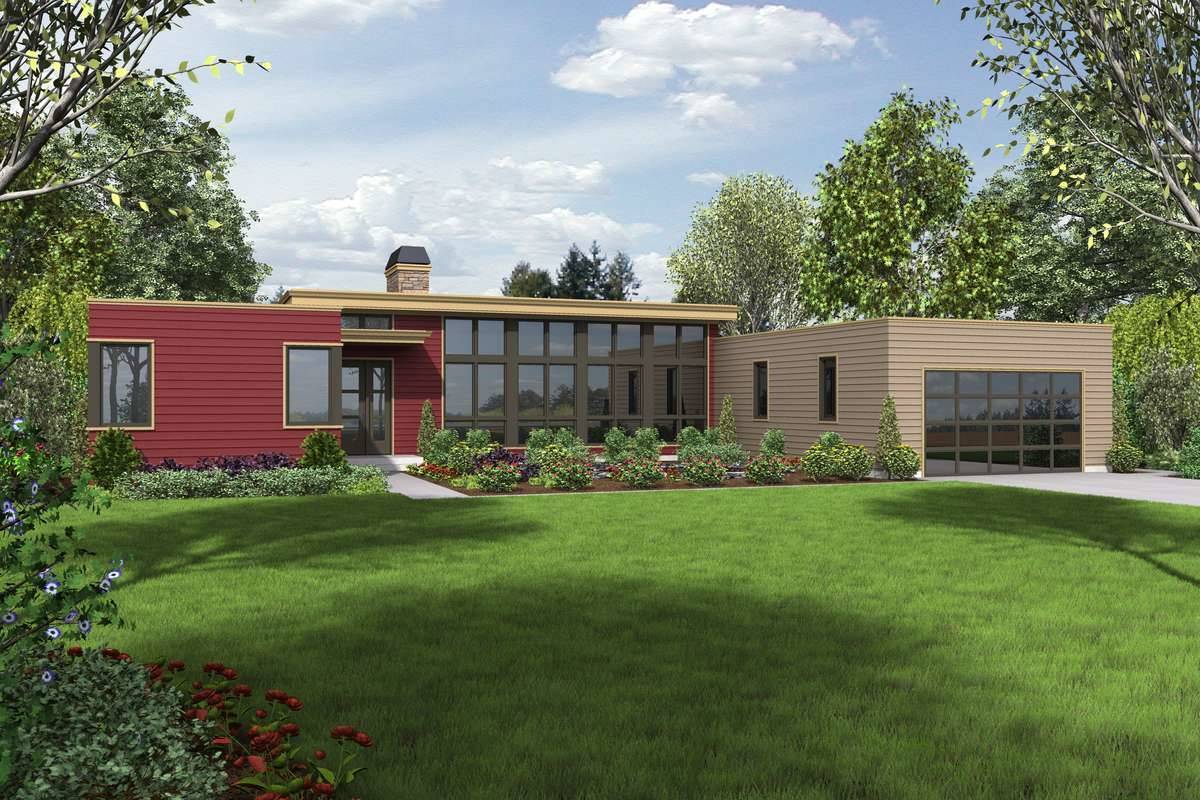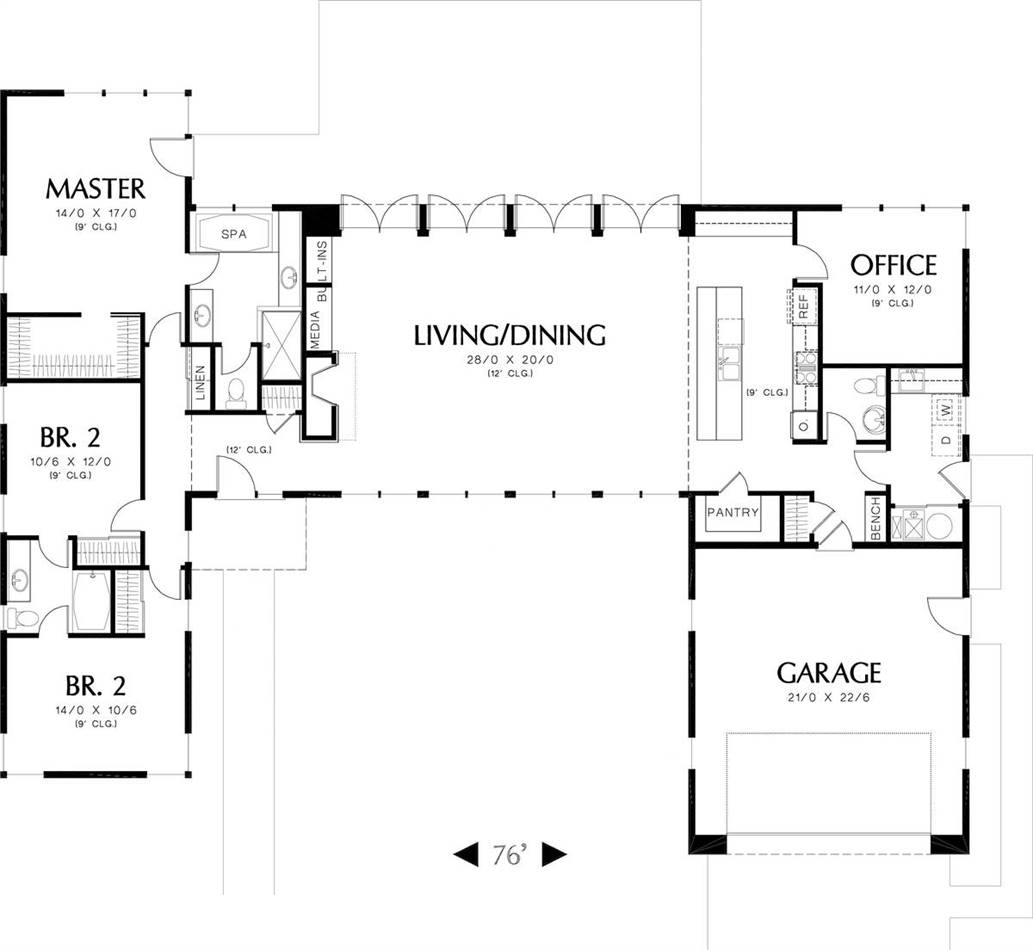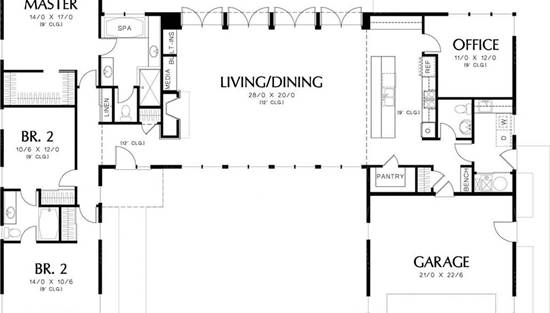- Plan Details
- |
- |
- Print Plan
- |
- Modify Plan
- |
- Reverse Plan
- |
- Cost-to-Build
- |
- View 3D
- |
- Advanced Search
About House Plan 6052:
Inside, 2,241 square feet provide everything from 4 bedrooms and 2.5 bathrooms, to a spacious living room and gourmet kitchen. A 2-car garage provides plenty of parking and storage, and also enters in to a mud room with laundry nearby, great for containing messes before they enter the rest of the house. Nearby, a home office can double as a bedroom if necessary. Beyond the mudroom, enter in to a large island kitchen and combined living room/dining room. A wall of French doors lines the back wall, providing great views which can open to capture a cool breeze or fresh spring air. Past the living room, walk by the foyer of the main entrance and towards the left wing of the plan, home to 3 bedrooms including the master suite and its private backyard access. For fans of outdoor living, this home features an expansive patio. You may even consider adding a pool or other features that further enhance this home's great experience.
Plan Details
Key Features
Basement
Crawlspace
Double Vanity Sink
Fireplace
Foyer
Front-entry
Home Office
Kitchen Island
Library/Media Rm
Mud Room
Open Floor Plan
Rear Porch
Separate Tub and Shower
Slab
Walk-in Closet
Walk-in Pantry
Build Beautiful With Our Trusted Brands
Our Guarantees
- Only the highest quality plans
- Int’l Residential Code Compliant
- Full structural details on all plans
- Best plan price guarantee
- Free modification Estimates
- Builder-ready construction drawings
- Expert advice from leading designers
- PDFs NOW!™ plans in minutes
- 100% satisfaction guarantee
- Free Home Building Organizer
.png)
.png)









