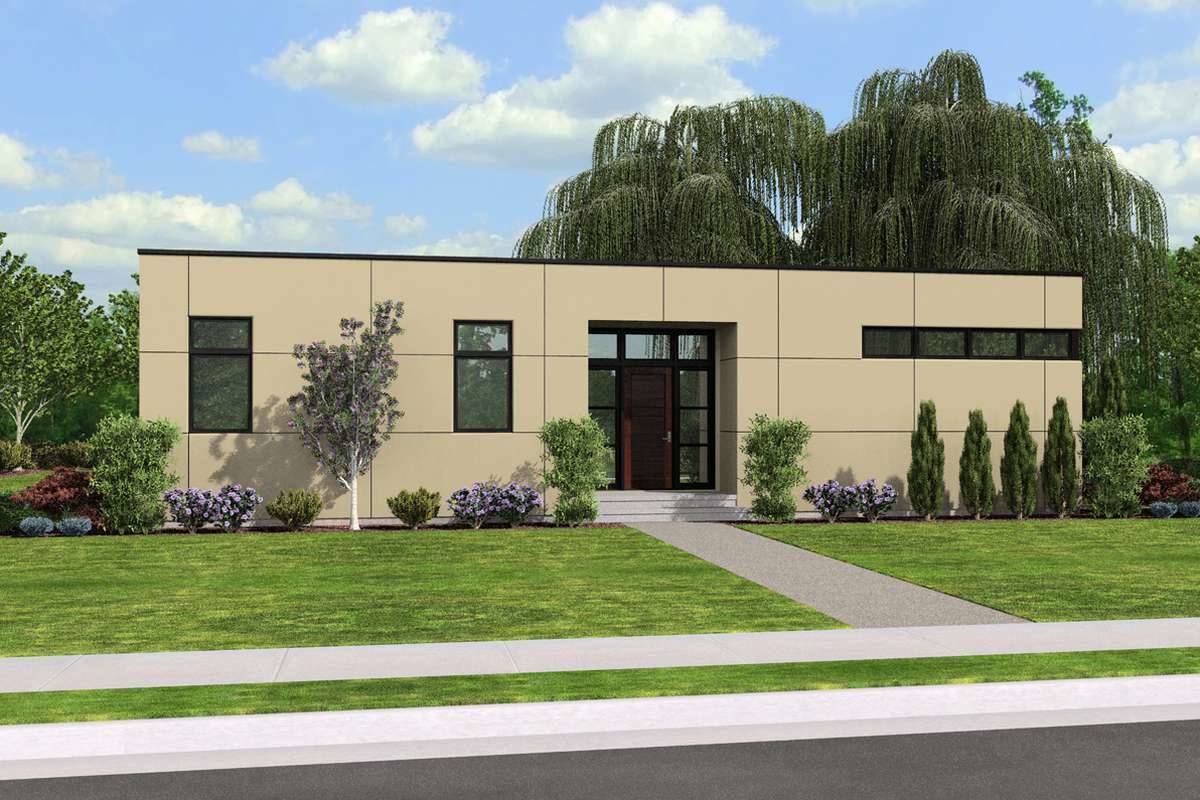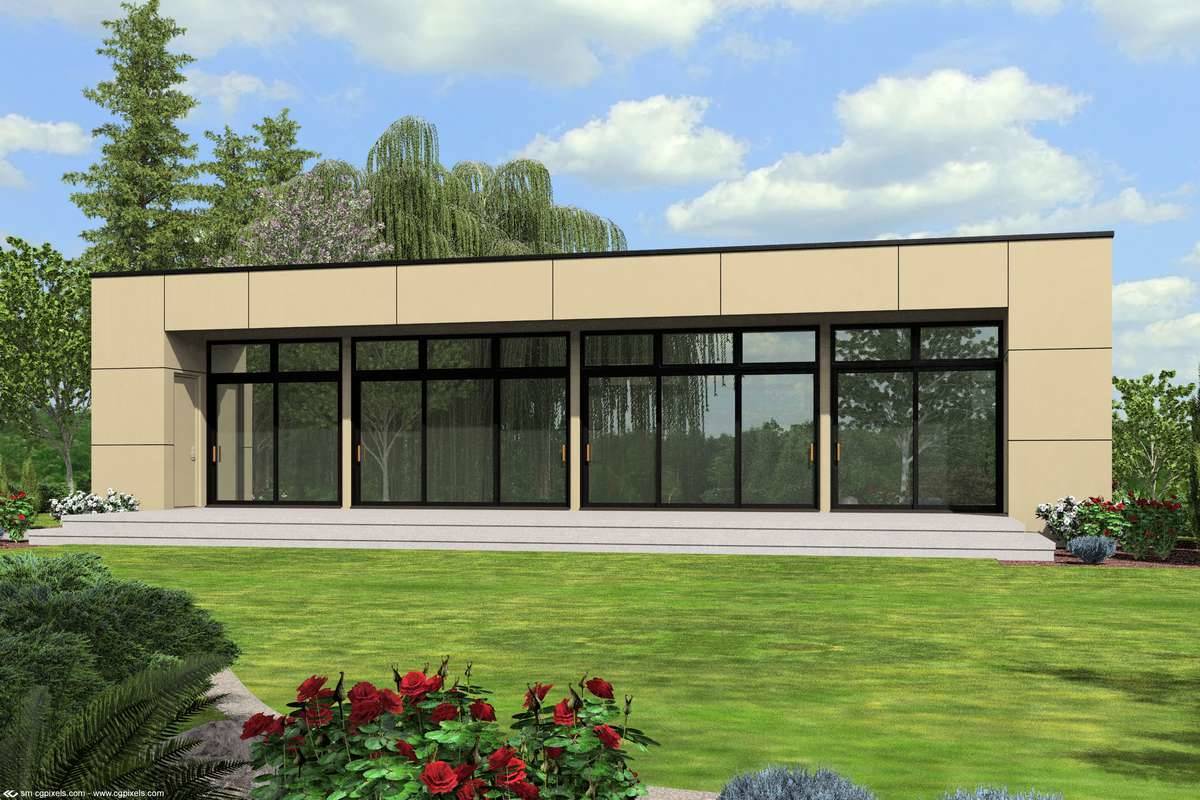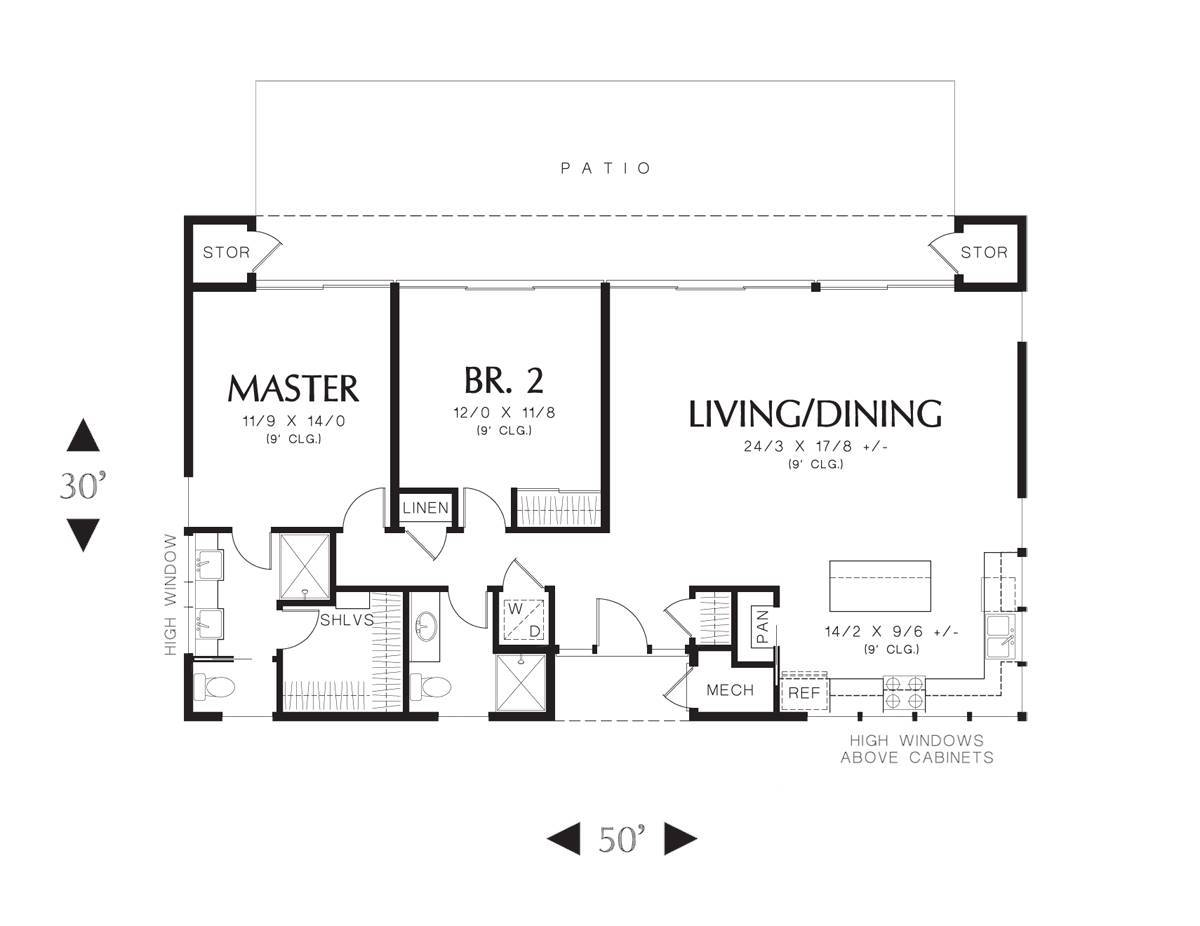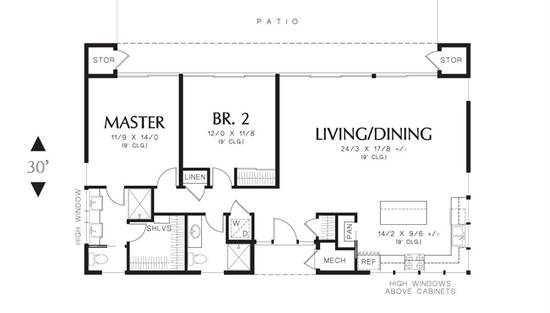- Plan Details
- |
- |
- Print Plan
- |
- Modify Plan
- |
- Reverse Plan
- |
- Cost-to-Build
- |
- View 3D
- |
- Advanced Search
About House Plan 6053:
A conservative 1,268 square foot but highly efficient single story layout features a covered front entryway and strikingly large windows provide ample natural light throughout the home. Once inside, you move past the foyer and are greeted with an amazing open layout. A combined living room and dining room join with a large kitchen and a beautiful island. The entire back wall of this home has sliding glass doors that span the whole side, allowing you to open them and enjoy a cool summer’s breeze, as well as spend time on the nearby patio. Down a short hallway off of the living room, you will find two bedrooms, including the master suite and its private bathroom and dual vanities, along with a guest bedroom and a full bathroom. Overall, this home is a great option for the homeowner who wants a practical plan with an unforgettable design, combining comfort and style from the very beginning.
Plan Details
Key Features
Basement
Crawlspace
Double Vanity Sink
Foyer
Front Porch
Kitchen Island
Open Floor Plan
Rear Porch
Slab
Walk-in Closet
Build Beautiful With Our Trusted Brands
Our Guarantees
- Only the highest quality plans
- Int’l Residential Code Compliant
- Full structural details on all plans
- Best plan price guarantee
- Free modification Estimates
- Builder-ready construction drawings
- Expert advice from leading designers
- PDFs NOW!™ plans in minutes
- 100% satisfaction guarantee
- Free Home Building Organizer
.png)
.png)









