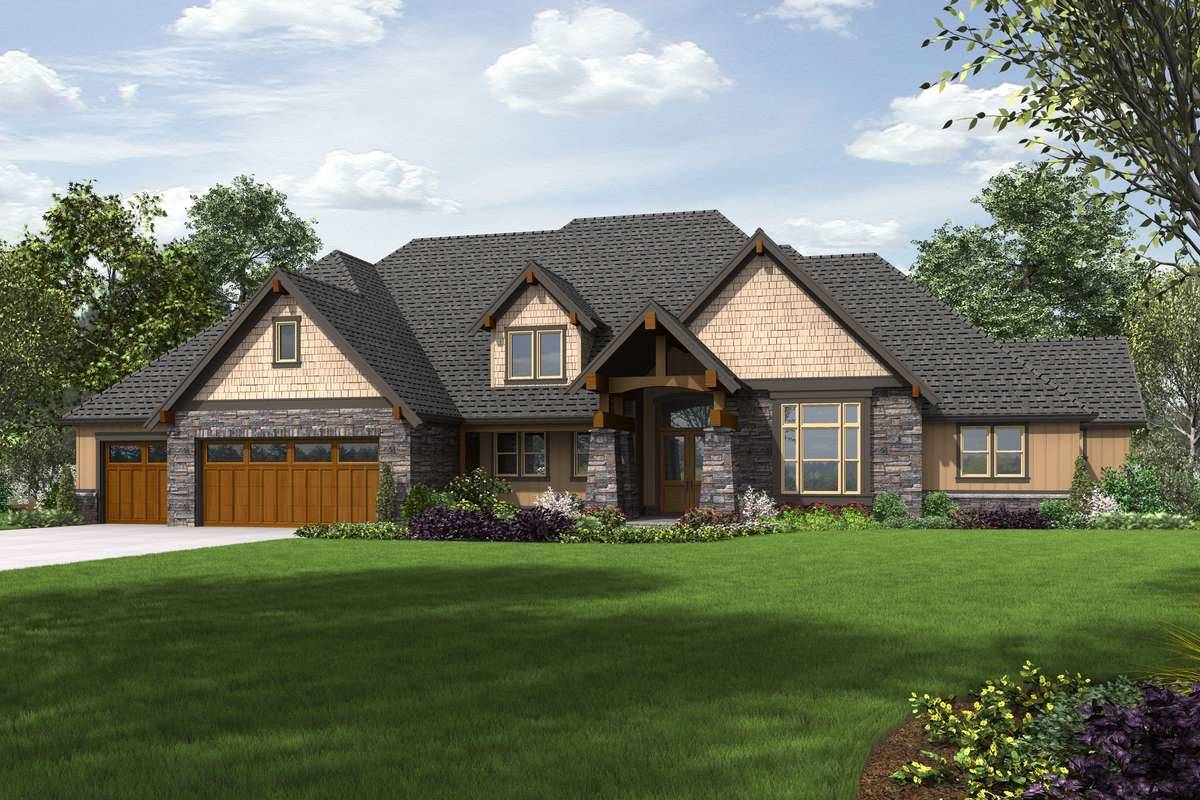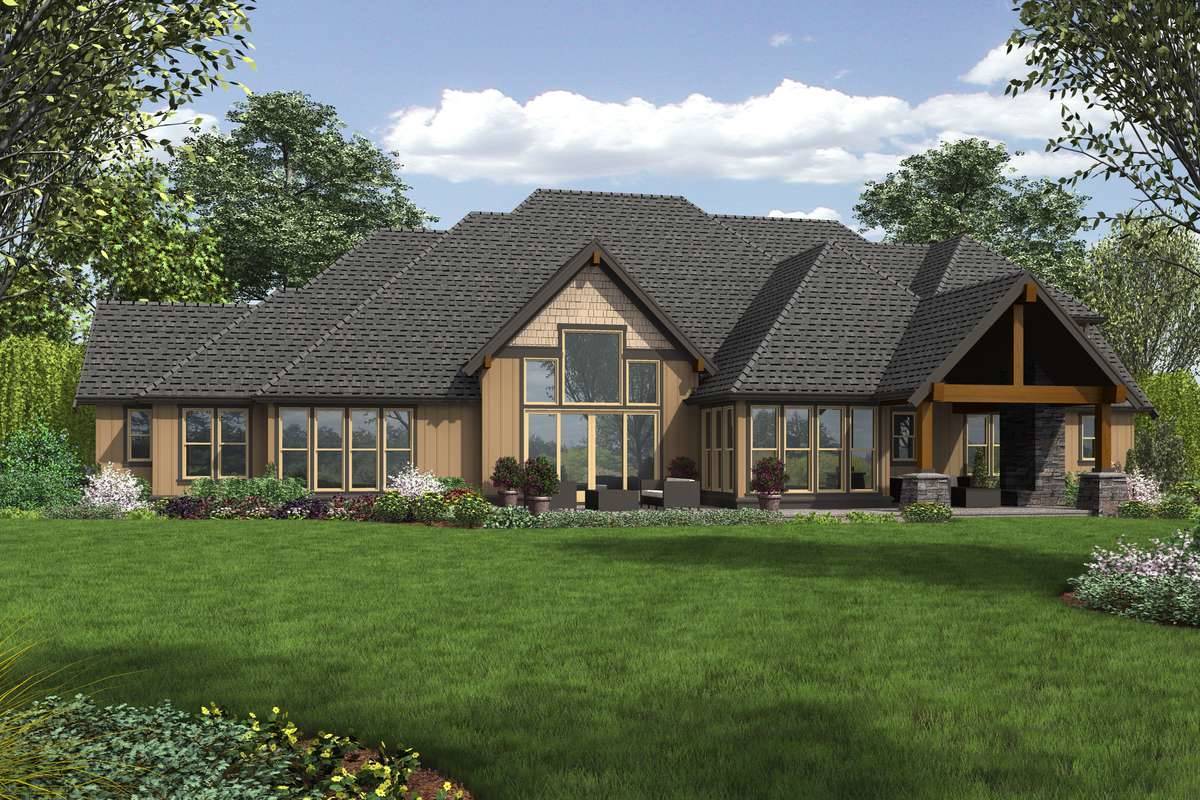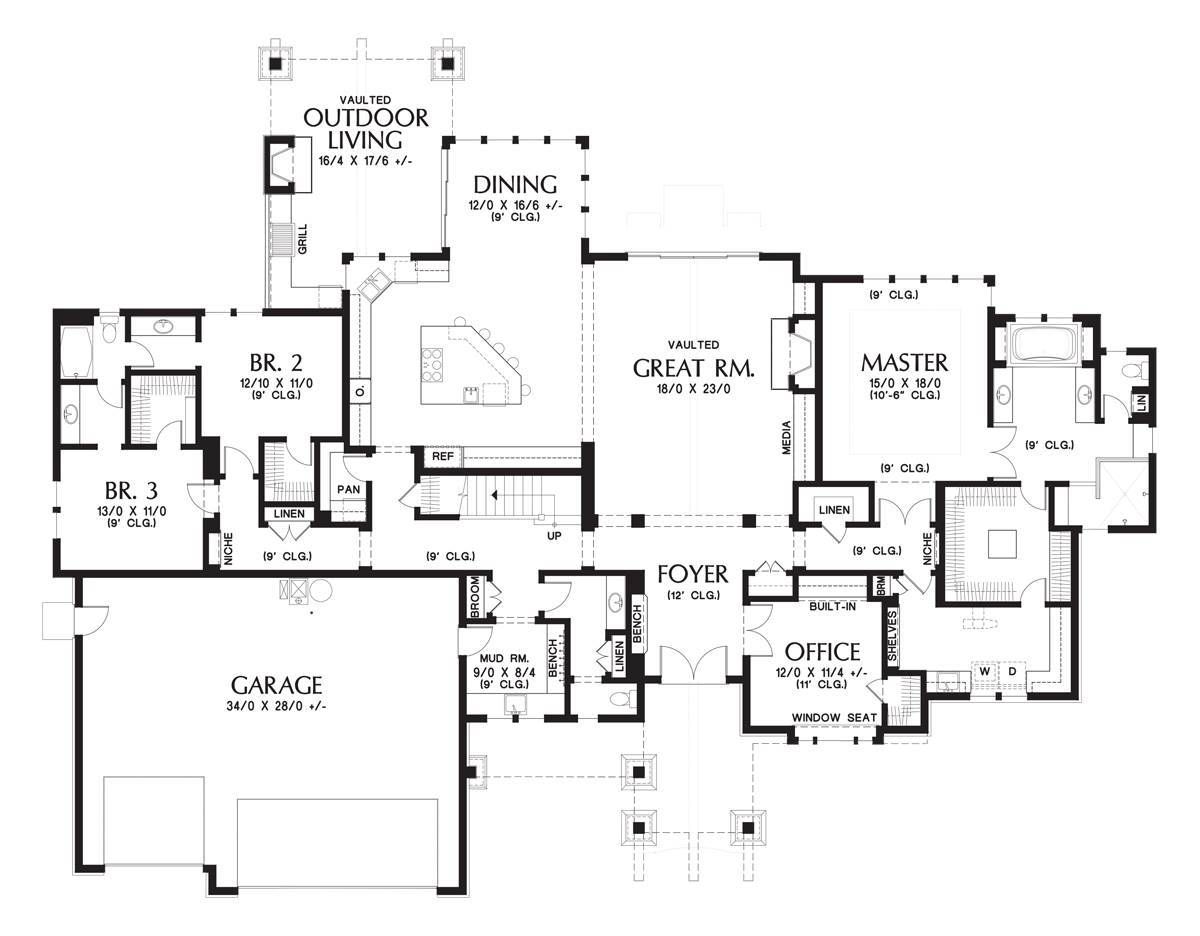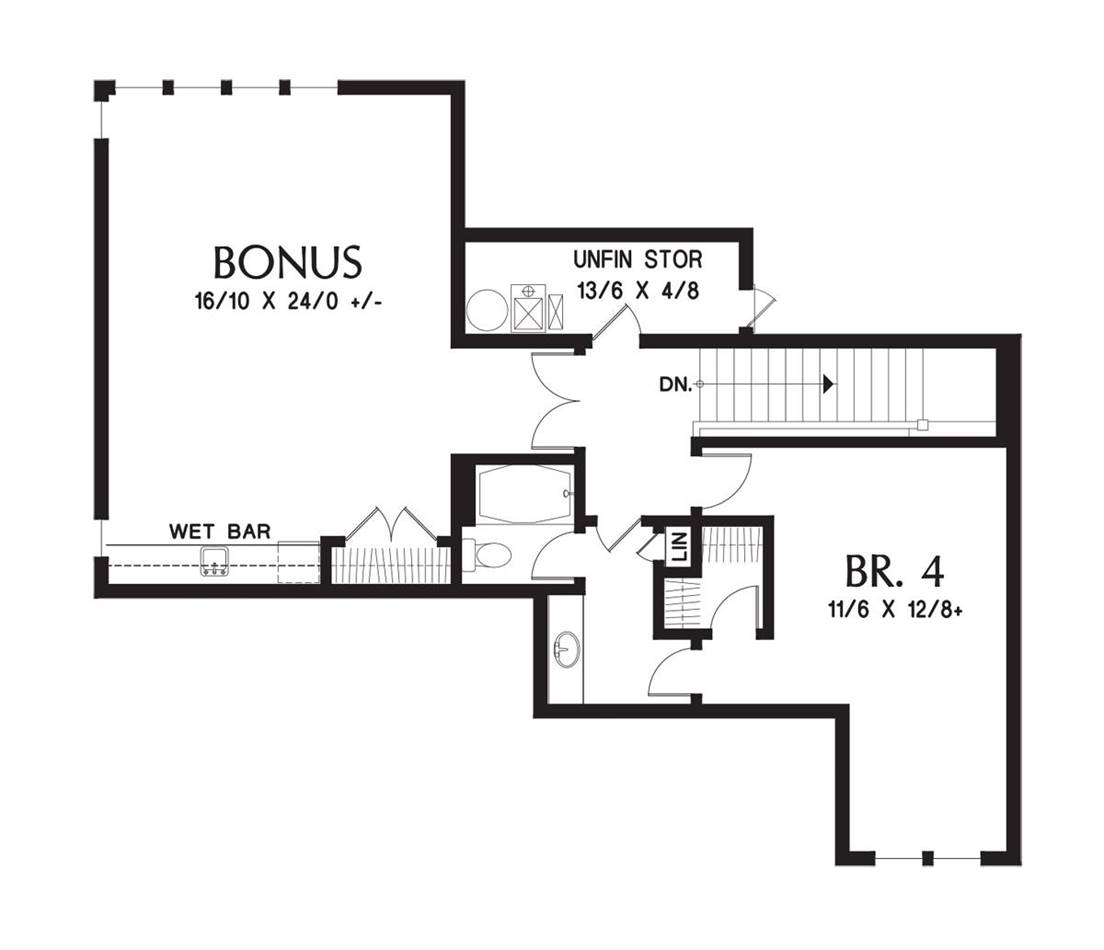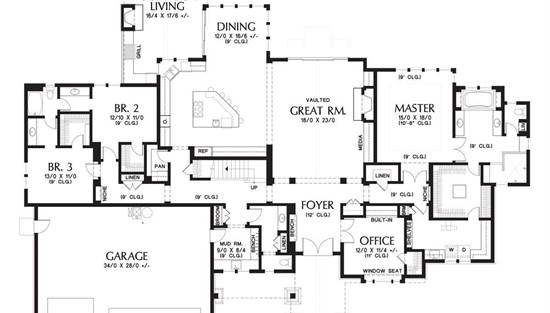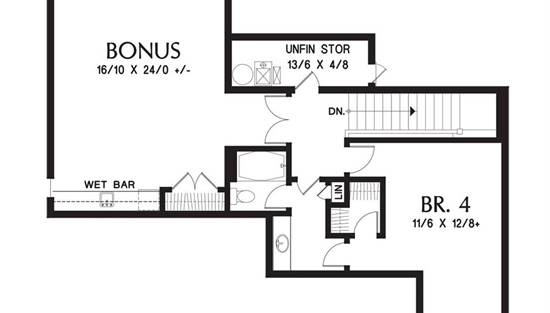- Plan Details
- |
- |
- Print Plan
- |
- Modify Plan
- |
- Reverse Plan
- |
- Cost-to-Build
- |
- View 3D
- |
- Advanced Search
About House Plan 6054:
This luxurious ranch Craftsman style house plan is great for families of all sizes. Subtle finishing touches create a captivating facade that welcomes you in to explore the 4,319 square feet of this wonderful layout with a second floor bonus space and 4th bedroom. Park your car in the 3-car garage before entering the home either via the mudroom or the covered front porch. Both lead on to the grand foyer, where a home office is located nearby. From there, two hallways lead to either end of the home, the left one finding two bedrooms with a shared full bath, and the right side one leading to the amazing master suite. The central living spaces include the vaulted great room which boasts an open concept layout, joining the dining room with the spacious eat-in kitchen together in a seamless fashion. The dining room features sliding glass doors which open on to an amazing vaulted outdoor living space with a built-in grill and fireplace. While most of the space in this floorplan is located on the first level, the second floor features a flexible bonus room and a spacious bedroom with its own en-suite, a great and private place for guests who come to visit.
Plan Details
Key Features
Basement
Bonus Room
Covered Front Porch
Covered Rear Porch
Crawlspace
Dining Room
Double Vanity Sink
Family Room
Fireplace
Foyer
Front-entry
Great Room
Home Office
Kitchen Island
Laundry 1st Fl
Primary Bdrm Main Floor
Mud Room
Nook / Breakfast Area
Open Floor Plan
Slab
Split Bedrooms
Storage Space
Vaulted Ceilings
Walk-in Closet
Walk-in Pantry
Build Beautiful With Our Trusted Brands
Our Guarantees
- Only the highest quality plans
- Int’l Residential Code Compliant
- Full structural details on all plans
- Best plan price guarantee
- Free modification Estimates
- Builder-ready construction drawings
- Expert advice from leading designers
- PDFs NOW!™ plans in minutes
- 100% satisfaction guarantee
- Free Home Building Organizer
