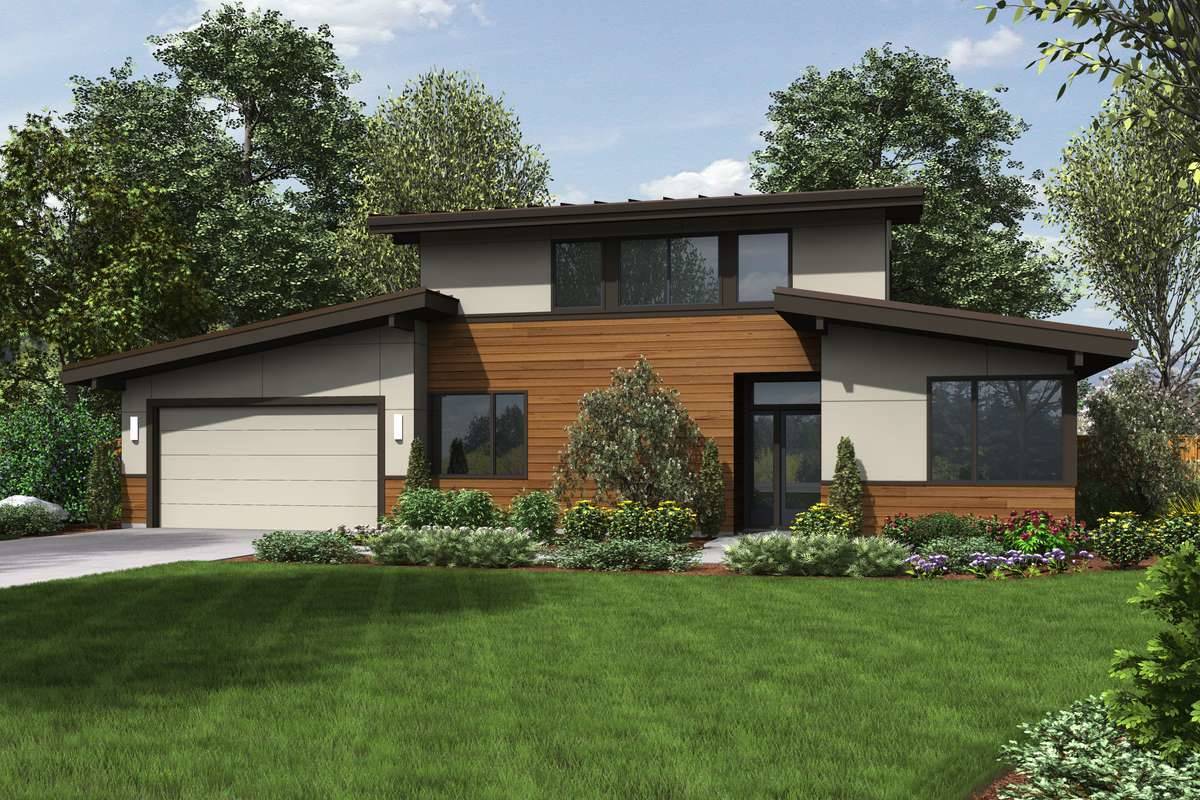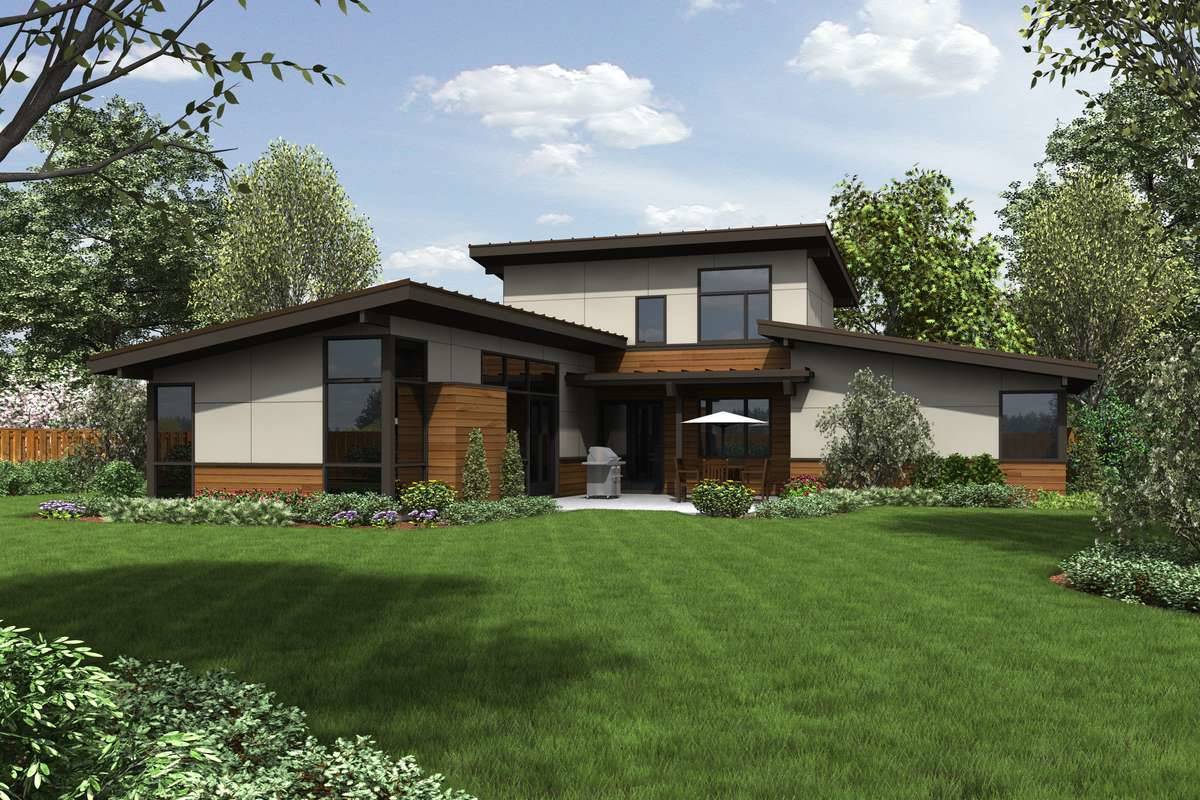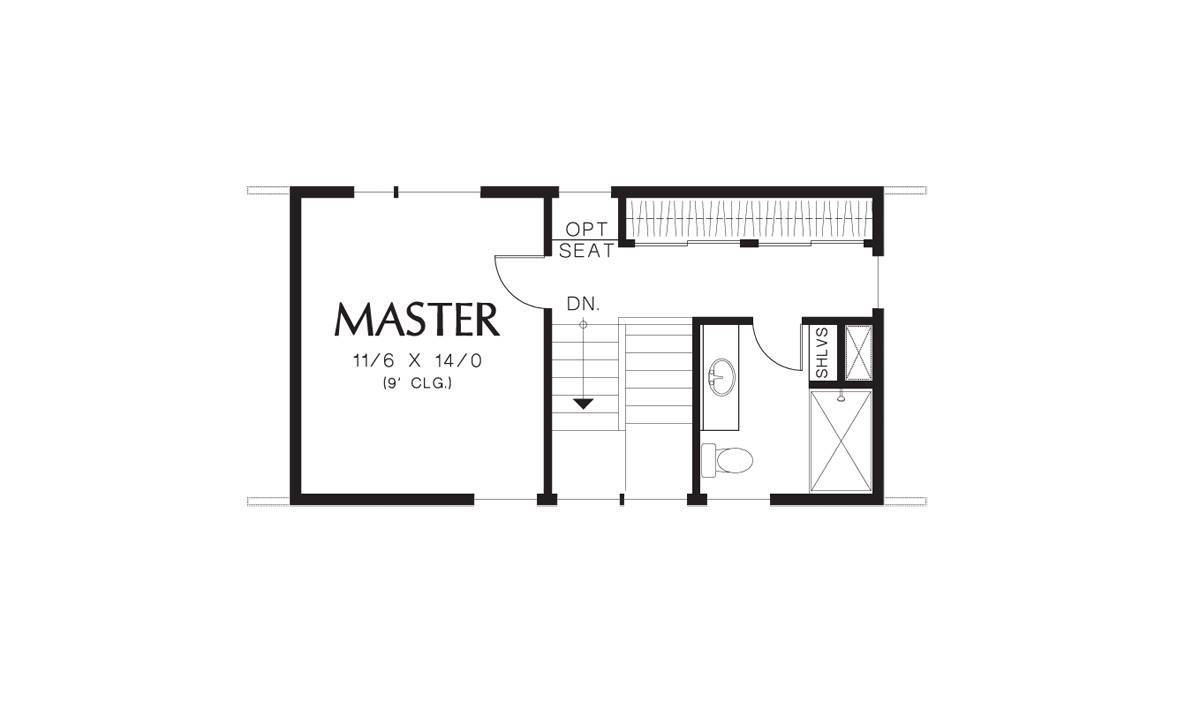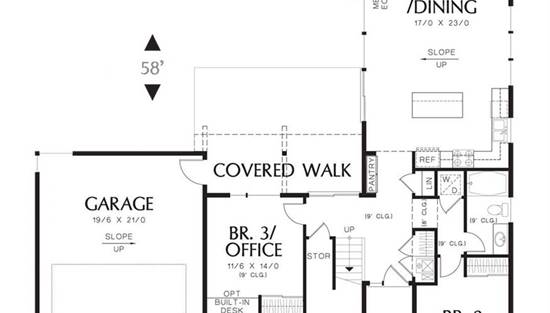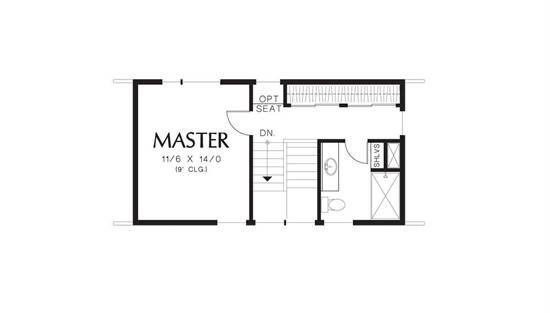- Plan Details
- |
- |
- Print Plan
- |
- Modify Plan
- |
- Reverse Plan
- |
- Cost-to-Build
- |
- View 3D
- |
- Advanced Search
About House Plan 6055:
This contemporary plan has everything that a new or growing family may need to make this their dream home. Two stories and 1,643 square feet help make this 3 bedroom, 2 bathroom home one that is highly functional and equally desirable. Step foot inside - past the covered entryway, and you will find yourself with a decision to make. You can go to your left and enter an office which can serve as a bedroom, you can go right and enter into a full bedroom and bathroom suite that is great for guest’s privacy, or you can go straight ahead and enter the expansive living area. The open concept living area finds a grand sloped ceiling that gives a great flow to the combined living room and dining room, which join with the spacious kitchen. Backyard access is available via sliding glass doors off of the kitchen, making it perfect for easy entertaining and hosting neighborhood/family get-togethers. Finally, this home’s last surprise resides upstairs where you will find the master suite. It features its very own floor, giving it maximum privacy and creating a relaxing retreat to escape to at the end of the day.
Plan Details
Key Features
Attached
Basement
Crawlspace
Dining Room
Fireplace
Formal LR
Front-entry
Home Office
Kitchen Island
Laundry 1st Fl
Primary Bdrm Upstairs
Open Floor Plan
Slab
Build Beautiful With Our Trusted Brands
Our Guarantees
- Only the highest quality plans
- Int’l Residential Code Compliant
- Full structural details on all plans
- Best plan price guarantee
- Free modification Estimates
- Builder-ready construction drawings
- Expert advice from leading designers
- PDFs NOW!™ plans in minutes
- 100% satisfaction guarantee
- Free Home Building Organizer
.png)
.png)
