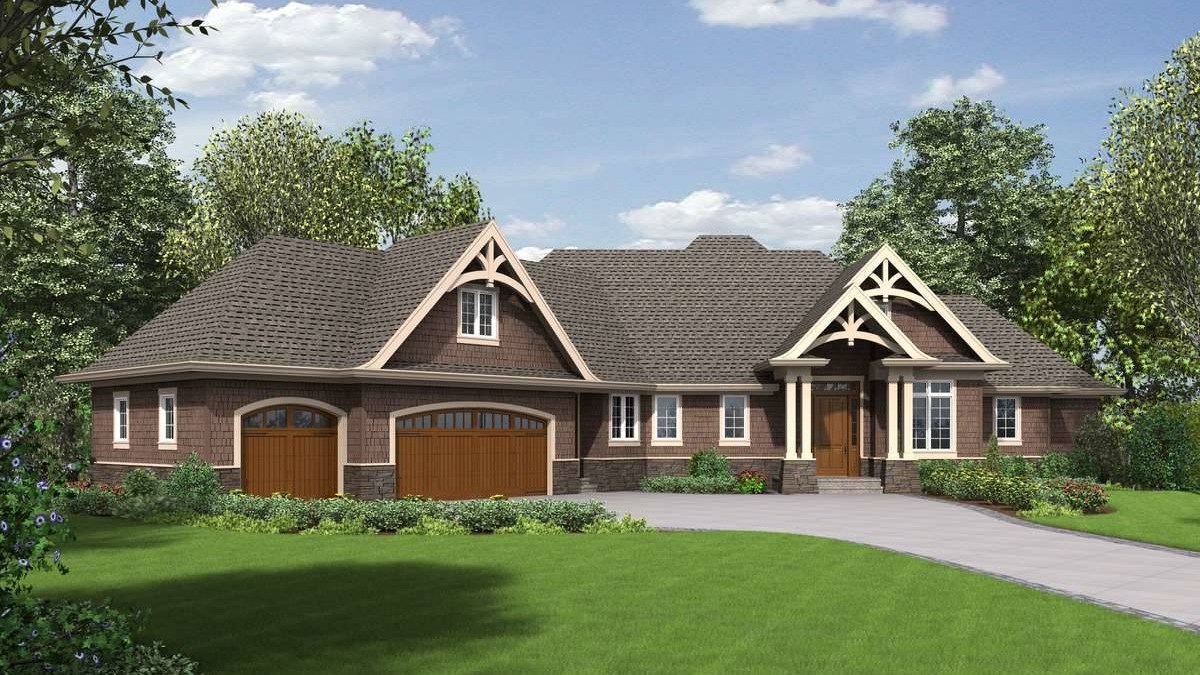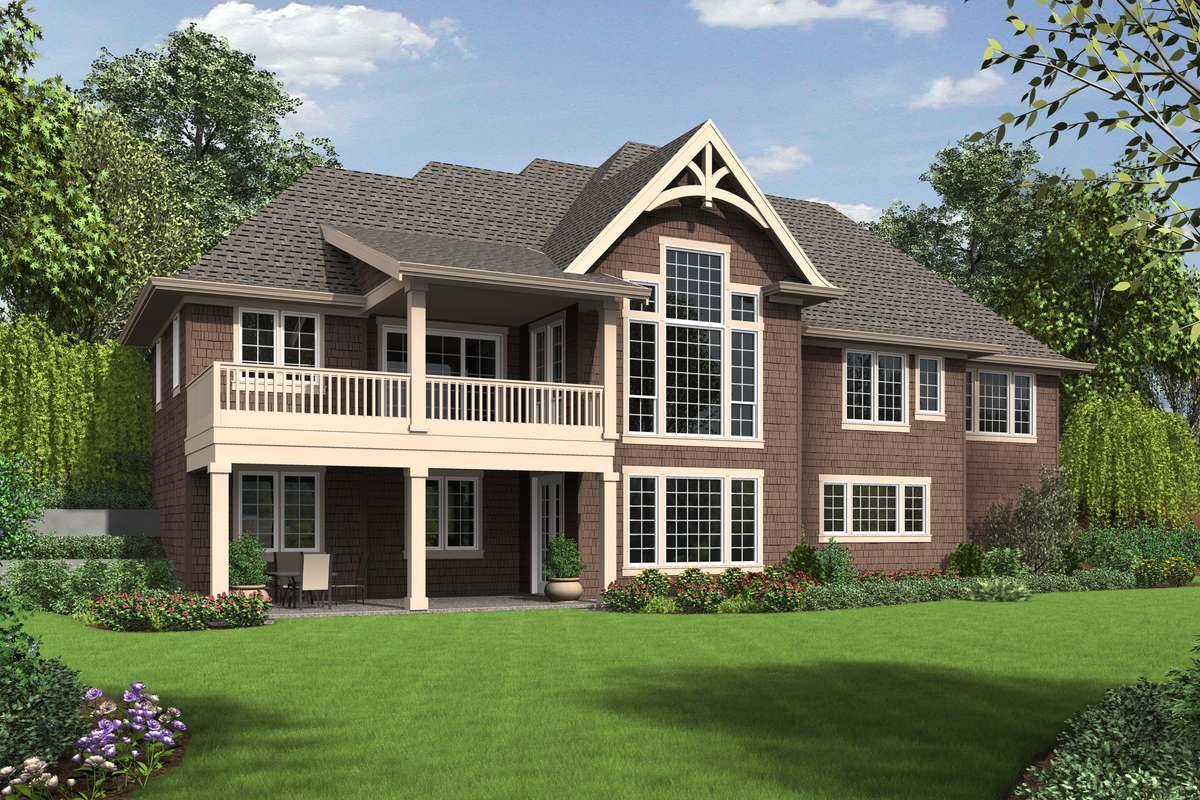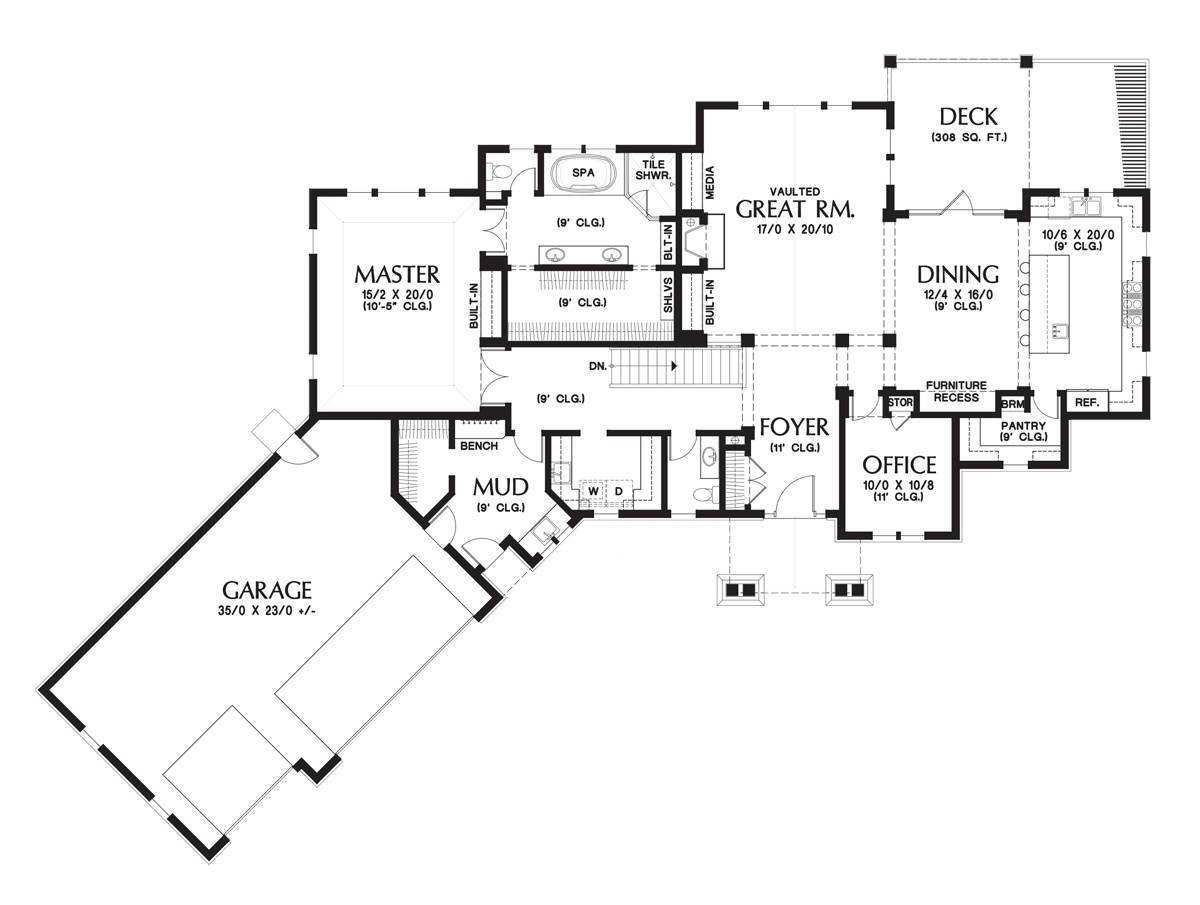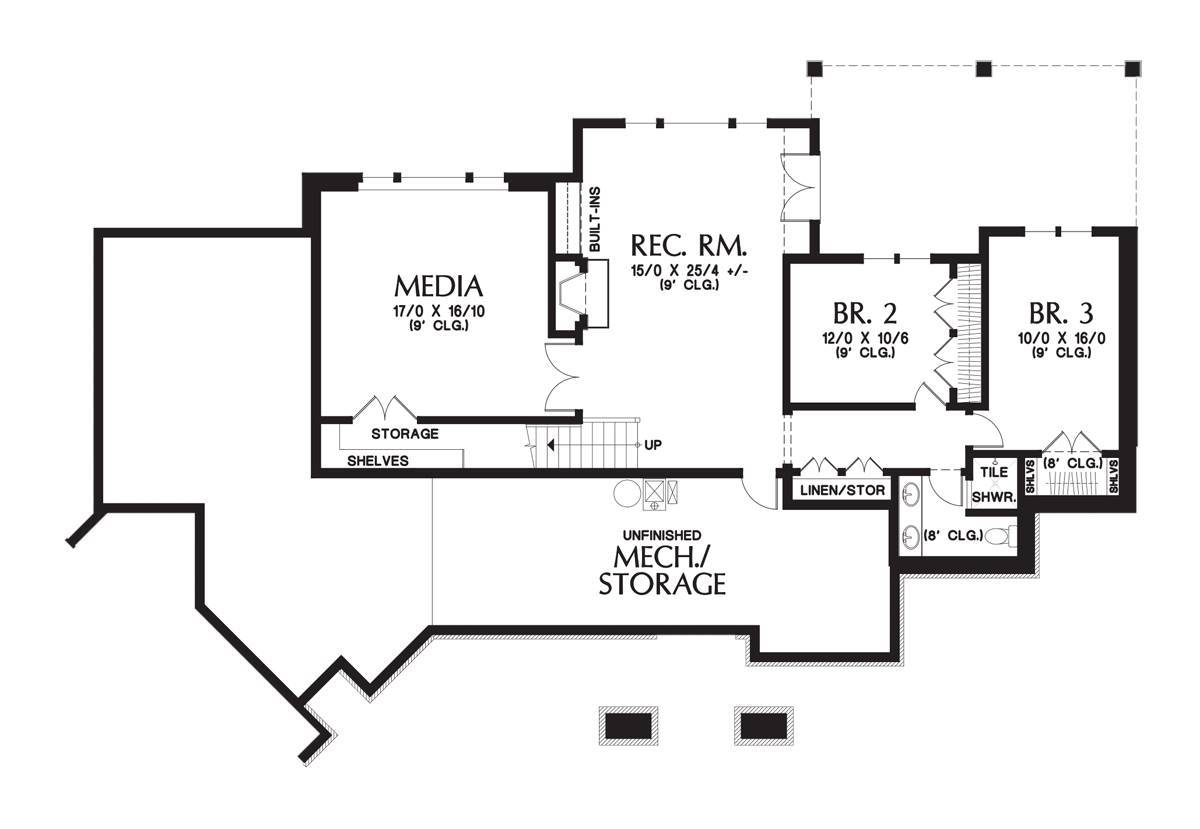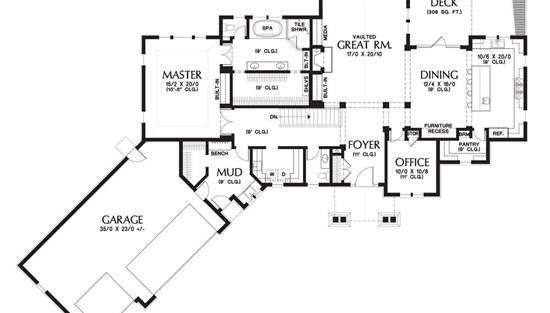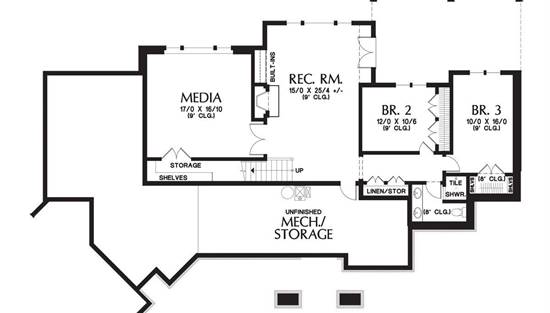- Plan Details
- |
- |
- Print Plan
- |
- Modify Plan
- |
- Reverse Plan
- |
- Cost-to-Build
- |
- View 3D
- |
- Advanced Search
About House Plan 6058:
This luxury Craftsman ranch house plan features a finished walkout basement, With 3,806 square feet, 3 bedrooms and 2.5 bathrooms, you will find enough space for everyone. Enter into the home via the covered front porch, or through the 3-car garage. From there, move into the open concept vaulted great room, dining room, and spectacular gourmet eat-in kitchen. A covered 2-story deck is accessible off of the dining room. The great room features one of the largest and most amazing windows that you’ve ever seen, bathing the inside in natural light and providing a stately appeal from the outside. Moving past the great room, you move down a hallway that is highlighted by dual doors that swing open into the master suite. An expansive spa bathroom and spacious walk-in closet result in a captivating master. The lower level not only provides the walkout basement, but it also finds a large rec room and a separate media room, as well as two more bedrooms and a full bathroom, the perfect space for the kids or father fun nights.
Plan Details
Key Features
Attached
Covered Front Porch
Covered Rear Porch
Daylight Basement
Deck
Dining Room
Double Vanity Sink
Fireplace
Foyer
Front-entry
Great Room
Home Office
Kitchen Island
Laundry 1st Fl
Primary Bdrm Main Floor
Mud Room
Open Floor Plan
Rec Room
Separate Tub and Shower
Slab
Split Bedrooms
Storage Space
Unfinished Space
Vaulted Ceilings
Walk-in Closet
Walk-in Pantry
Build Beautiful With Our Trusted Brands
Our Guarantees
- Only the highest quality plans
- Int’l Residential Code Compliant
- Full structural details on all plans
- Best plan price guarantee
- Free modification Estimates
- Builder-ready construction drawings
- Expert advice from leading designers
- PDFs NOW!™ plans in minutes
- 100% satisfaction guarantee
- Free Home Building Organizer

.png)
