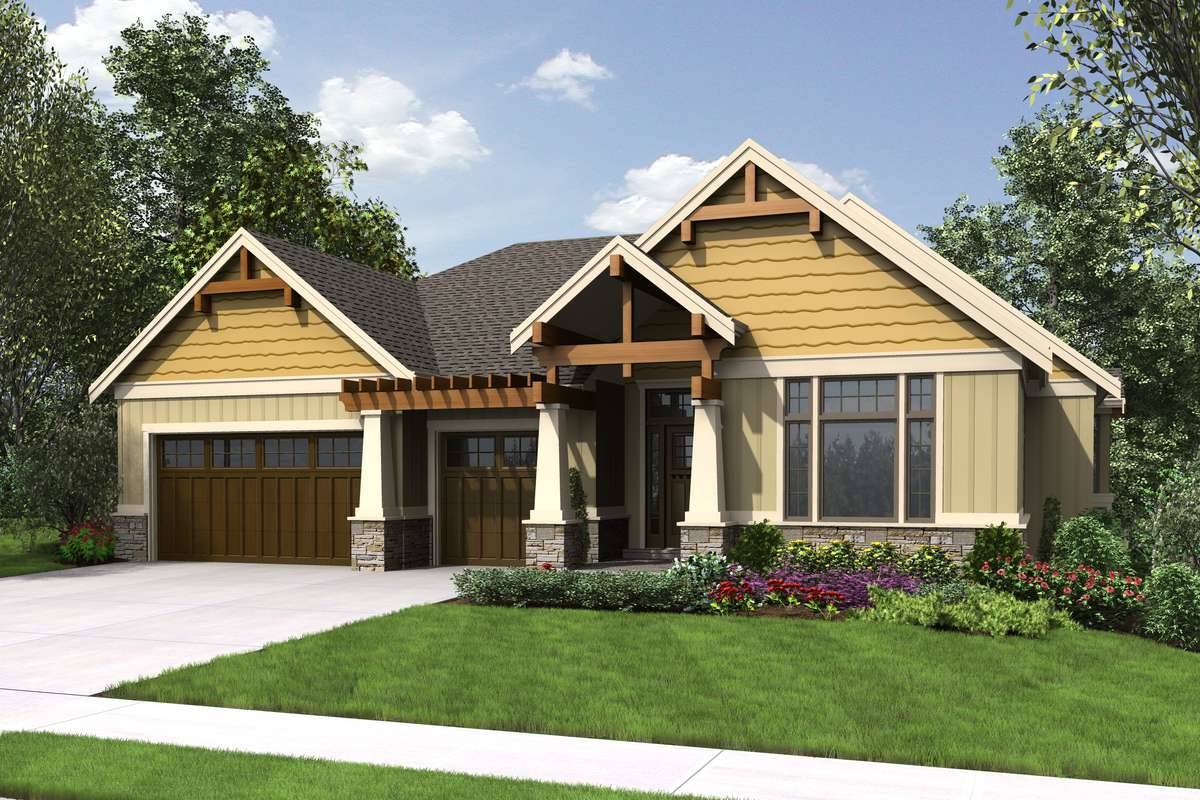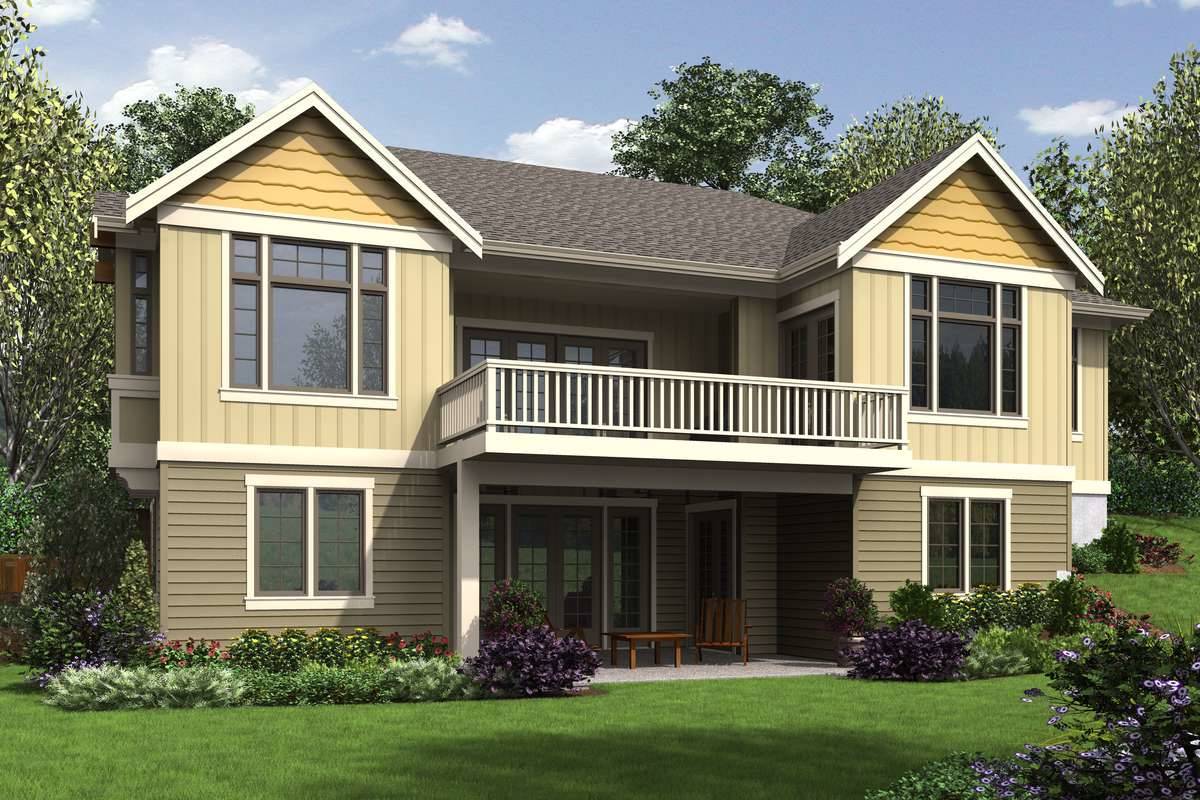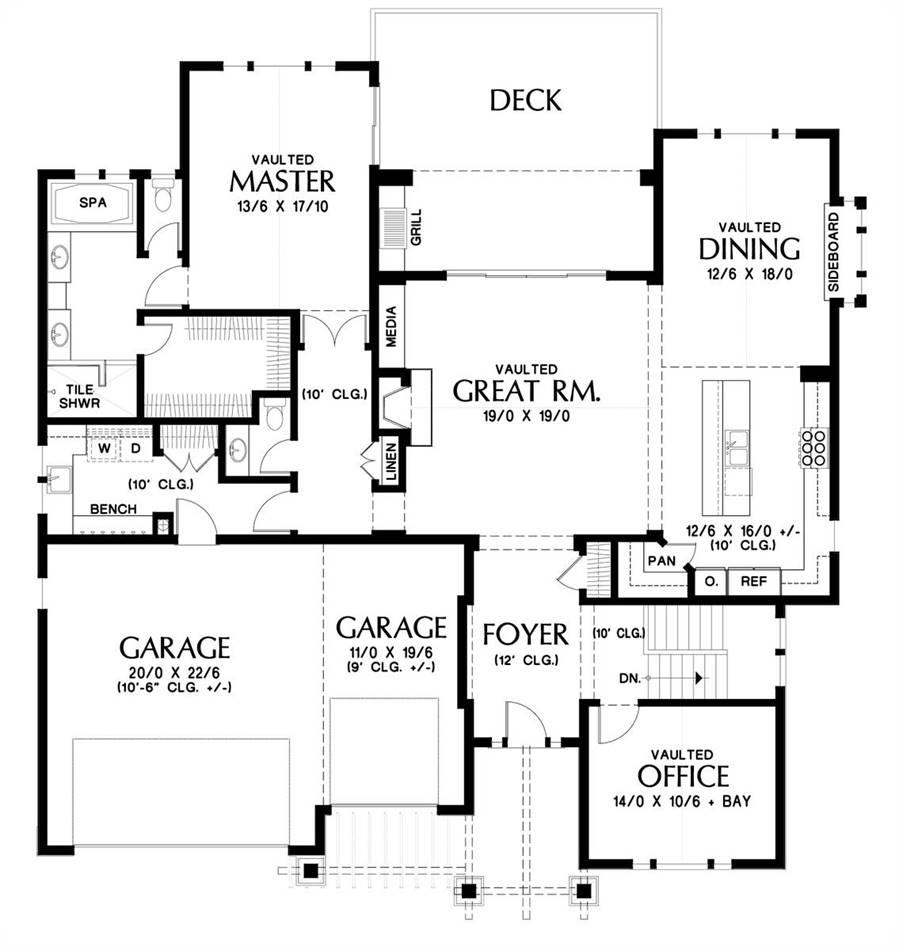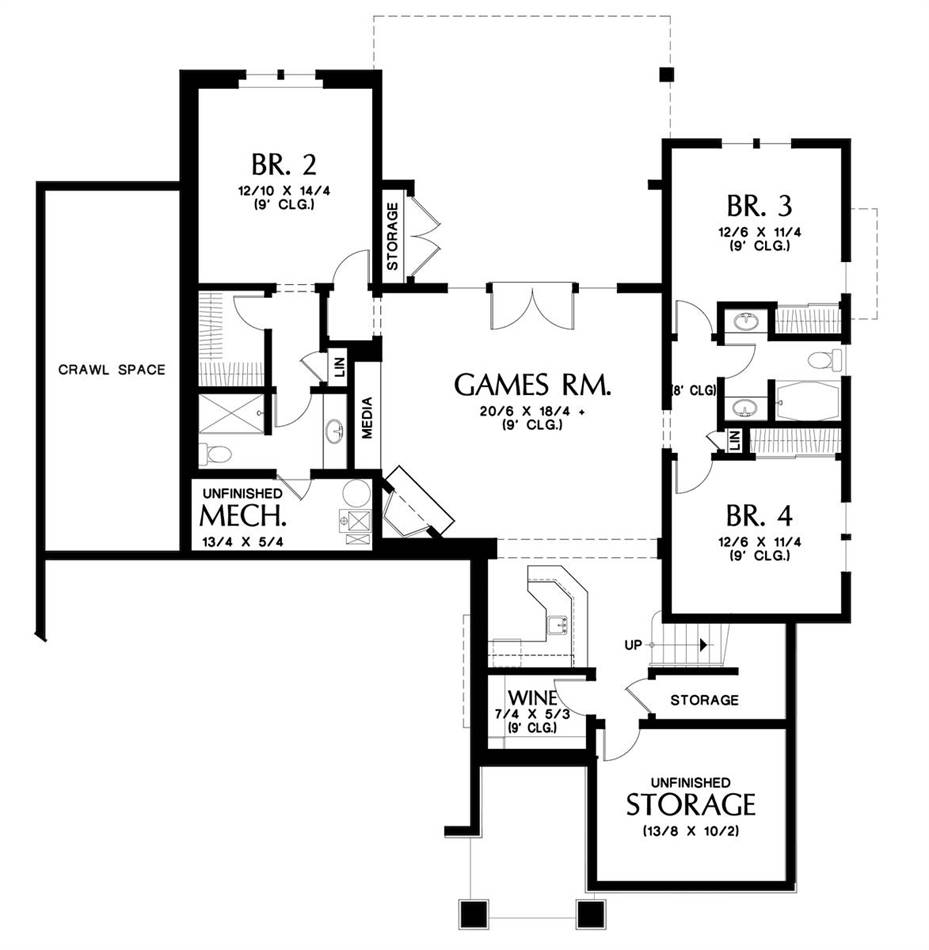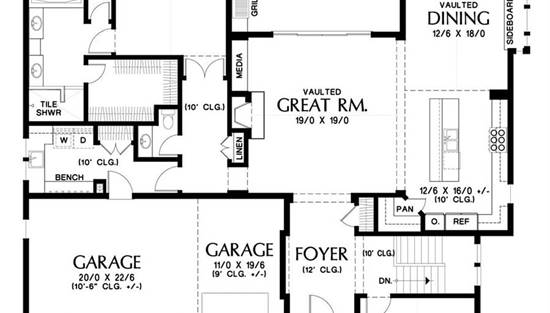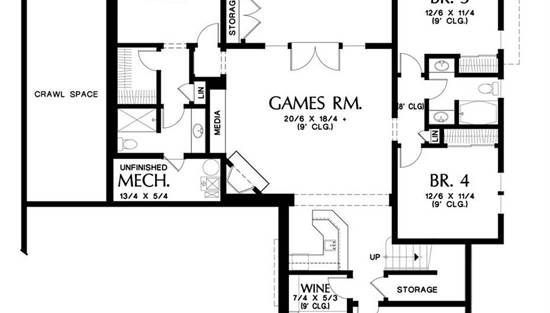- Plan Details
- |
- |
- Print Plan
- |
- Modify Plan
- |
- Reverse Plan
- |
- Cost-to-Build
- |
- View 3D
- |
- Advanced Search
About House Plan 6060:
Stunning Craftsman ranch house with finished walkout basement, perfect for a sloping lot. The porch lattice adds to that Craftsman flair on the exterior. A three-car garage provides ample parking and storage, while a wooden pergola provides style and function as it leads to the covered front porch and entryway. Once indoors, stand in amazement at this 3,626 square foot, 2-story plan. Immediately off of the foyer you’ll find a staircase down to the basement level, as well as access to a private office with vaulted ceilings. Further into the home, you enter the great room with its massive vaulted ceilings and a built-in media center. Thanks to an open layout, the dining room and gourmet island kitchen are immediately accessible to the great room, while sliding glass doors open on to the covered deck and outdoor living area. Outdoor entertaining gets a new definition with this built-in grill and covered eating space. Back inside and off of the great room, move down a hallway towards the master suite and nearby laundry/mud room. The master features a luxurious bathroom with dual vanities and a spa tub alongside a tiled shower. Private sliding glass doors off of the master provide outdoor access. Downstairs, the basement level is packed full of great features. A spacious game room joins with a wet bar and your very own wine cellar! Finally, enjoy the ample space provided by 3 more bedrooms, 2 with a jack and jill bath, and one with its own private walk-in closet and bathroom suite, great for guests.
Plan Details
Key Features
Attached
Covered Rear Porch
Crawlspace
Daylight Basement
Deck
Dining Room
Double Vanity Sink
Fireplace
Foyer
Front-entry
Great Room
Home Office
Kitchen Island
Laundry 1st Fl
Primary Bdrm Main Floor
Mud Room
Open Floor Plan
Separate Tub and Shower
Slab
Split Bedrooms
Vaulted Ceilings
Walk-in Closet
Walk-in Pantry
Wine Cellar
Build Beautiful With Our Trusted Brands
Our Guarantees
- Only the highest quality plans
- Int’l Residential Code Compliant
- Full structural details on all plans
- Best plan price guarantee
- Free modification Estimates
- Builder-ready construction drawings
- Expert advice from leading designers
- PDFs NOW!™ plans in minutes
- 100% satisfaction guarantee
- Free Home Building Organizer
.png)
.png)
