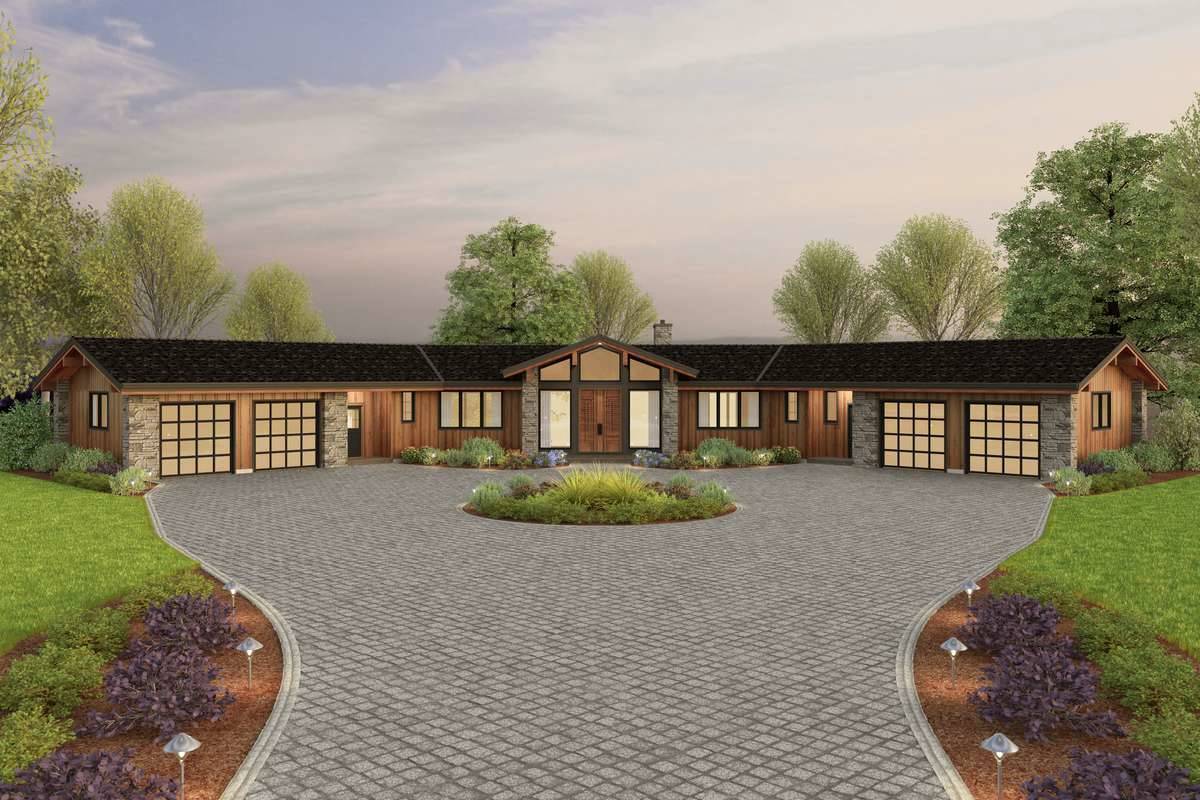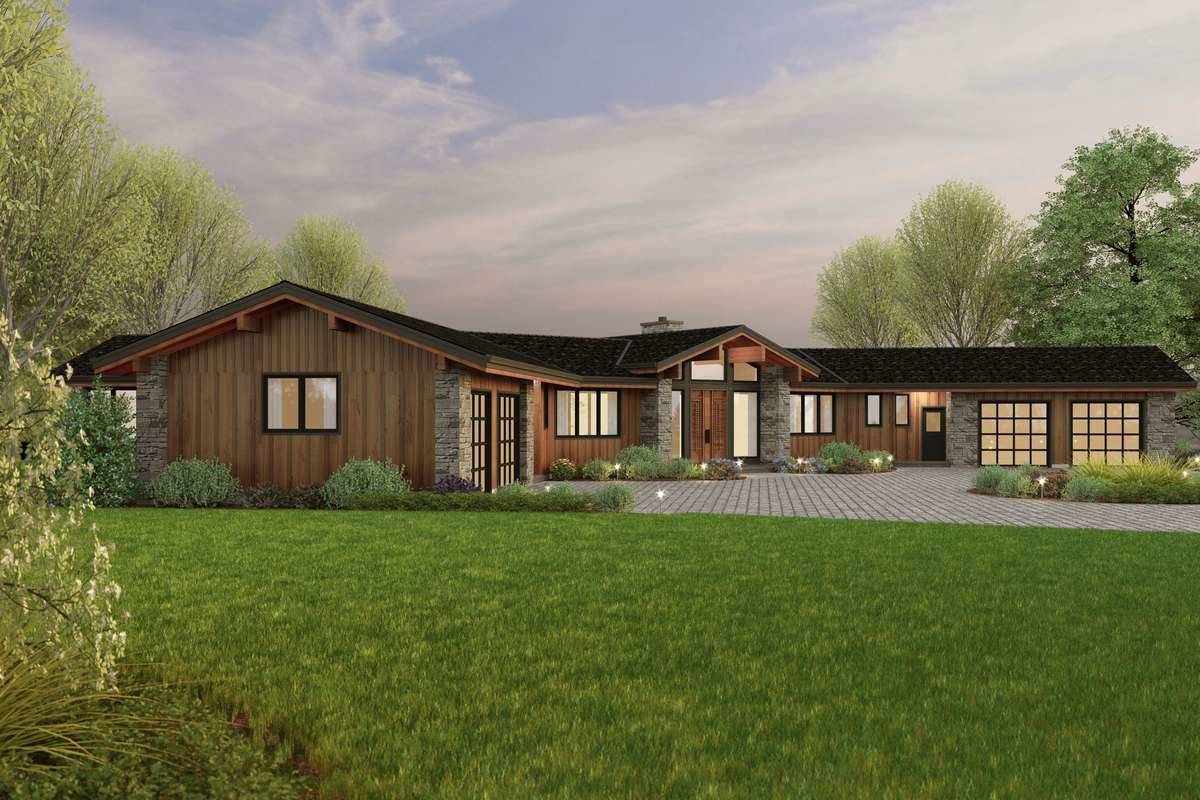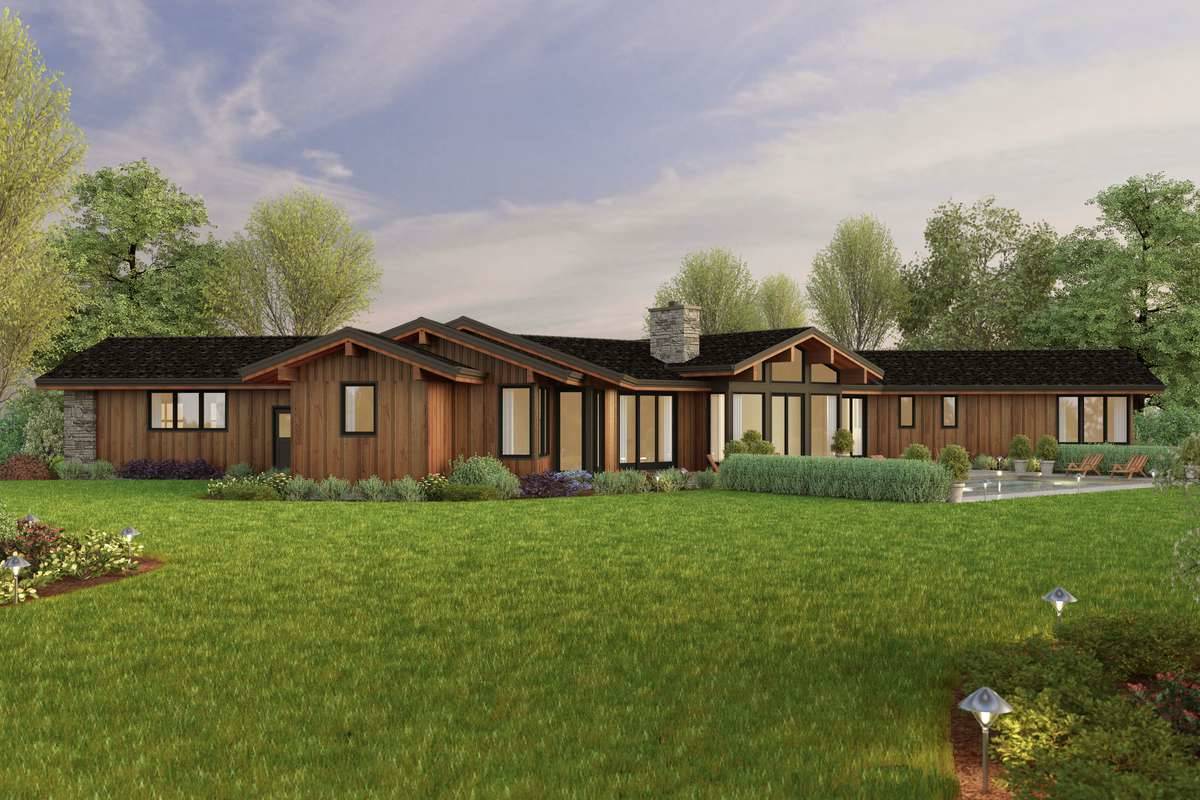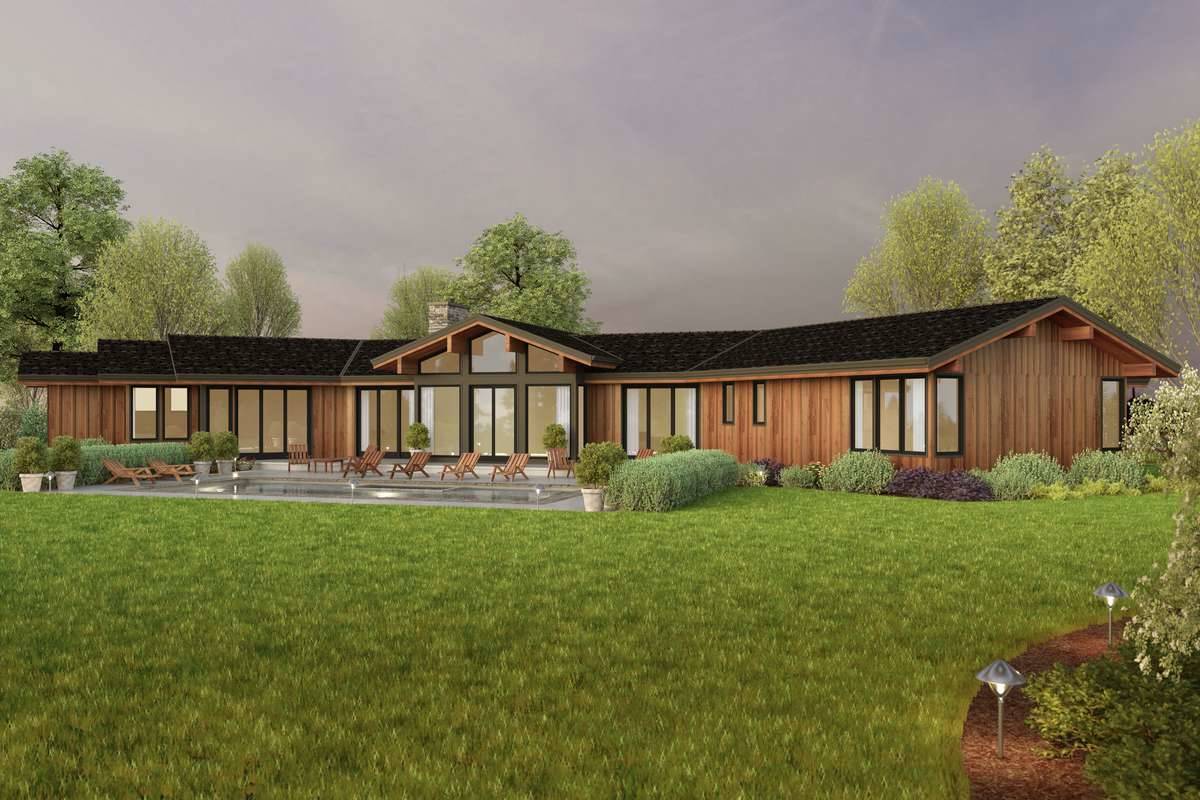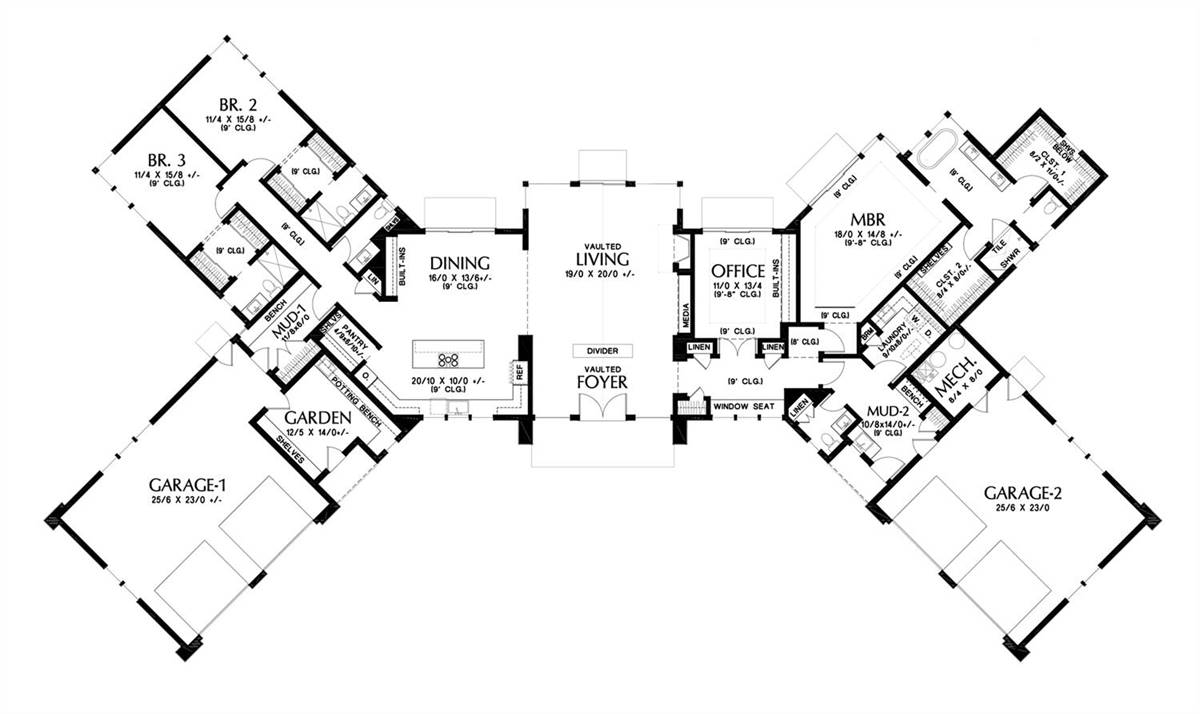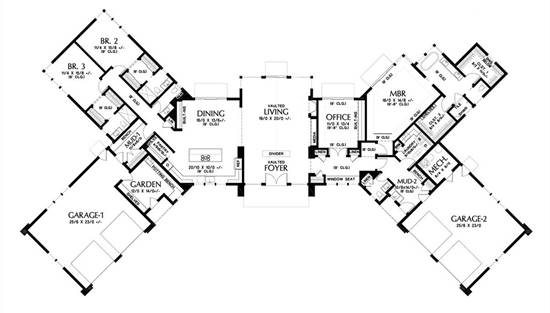- Plan Details
- |
- |
- Print Plan
- |
- Modify Plan
- |
- Reverse Plan
- |
- Cost-to-Build
- |
- View 3D
- |
- Advanced Search
About House Plan 6061:
This 3,311 square foot house plan is so unique with it's X-shaped layout! Get comfortable no matter the size of the family. This plan has three bedrooms and three and a half baths, making the space suitable for guests. At the center of the entire home is where you'll find a large living room, the kitchen, and the dining area. Since this plan is uniquely split down the middle, on each side, you'll find the bedrooms including, the master suite with a master bath and walk-in closets. You'll love this house plan's features like the garden, perfect for plant lovers. Note this home also has a four-car garage, two mudrooms, and a laundry room. You can get ready to say yes to this plan!
Plan Details
Key Features
Attached
Dining Room
Double Vanity Sink
Family Room
Fireplace
Foyer
Front-entry
Great Room
His and Hers Primary Closets
Home Office
Kitchen Island
Laundry 1st Fl
Primary Bdrm Main Floor
Mud Room
Open Floor Plan
Separate Tub and Shower
Split Bedrooms
Suited for view lot
Vaulted Great Room/Living
Walk-in Closet
Walk-in Pantry
Build Beautiful With Our Trusted Brands
Our Guarantees
- Only the highest quality plans
- Int’l Residential Code Compliant
- Full structural details on all plans
- Best plan price guarantee
- Free modification Estimates
- Builder-ready construction drawings
- Expert advice from leading designers
- PDFs NOW!™ plans in minutes
- 100% satisfaction guarantee
- Free Home Building Organizer
.png)
.png)
