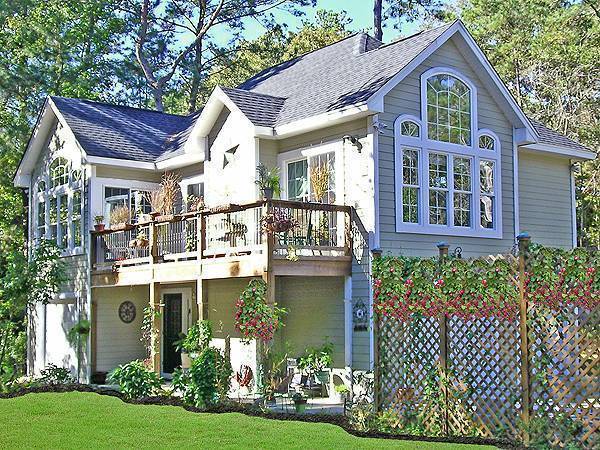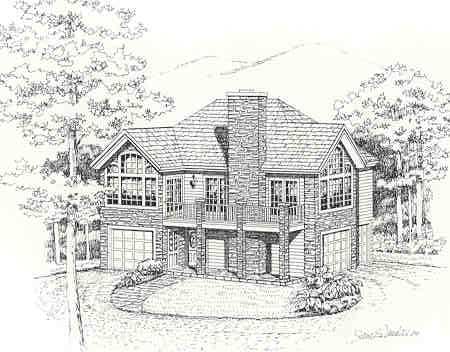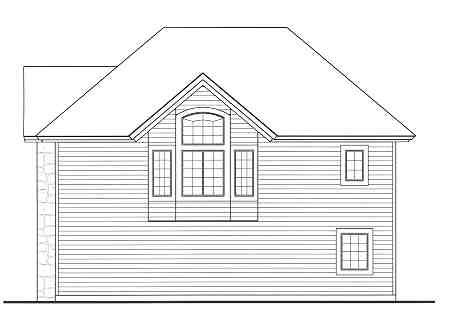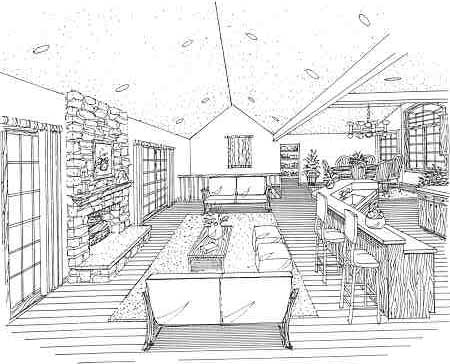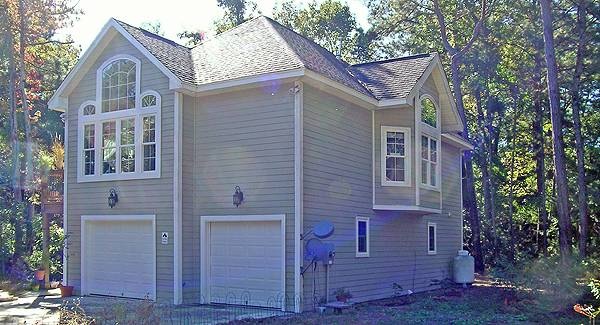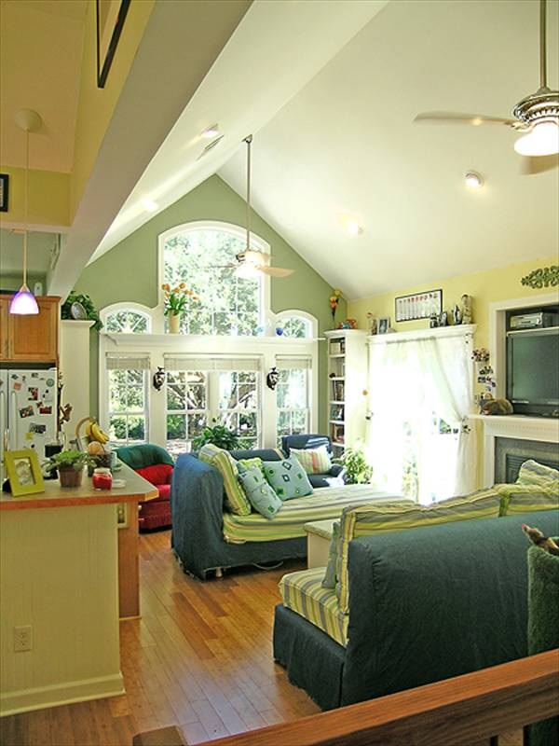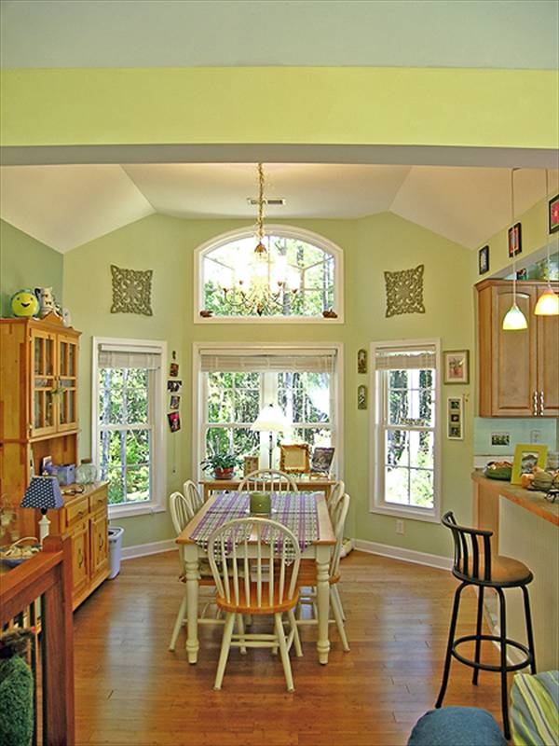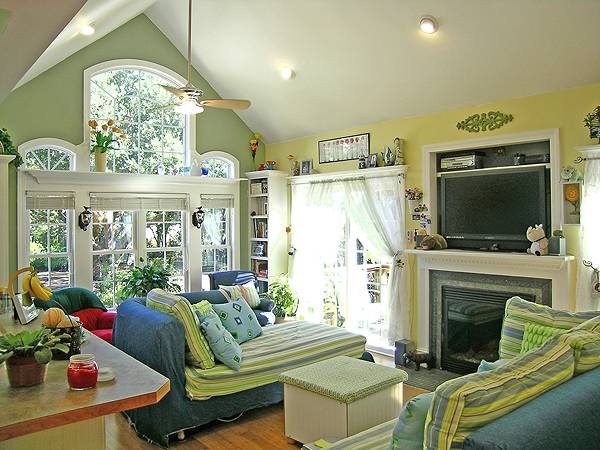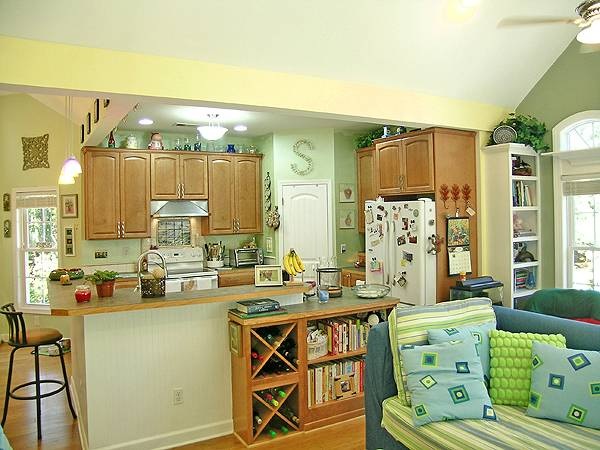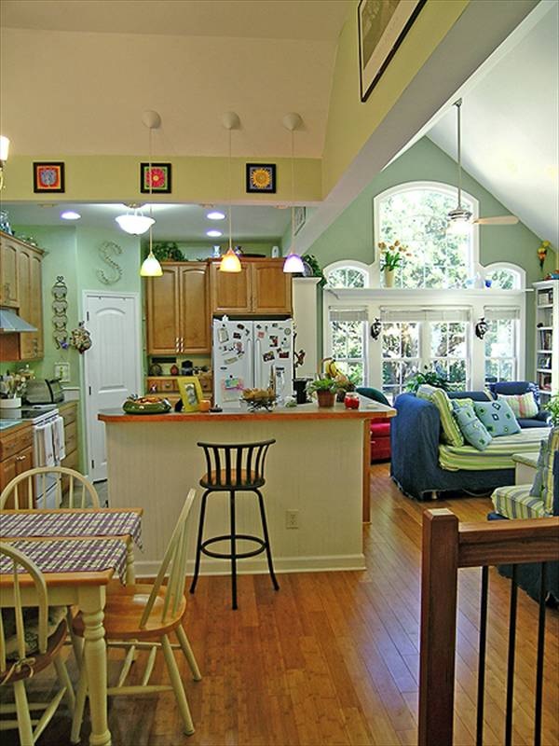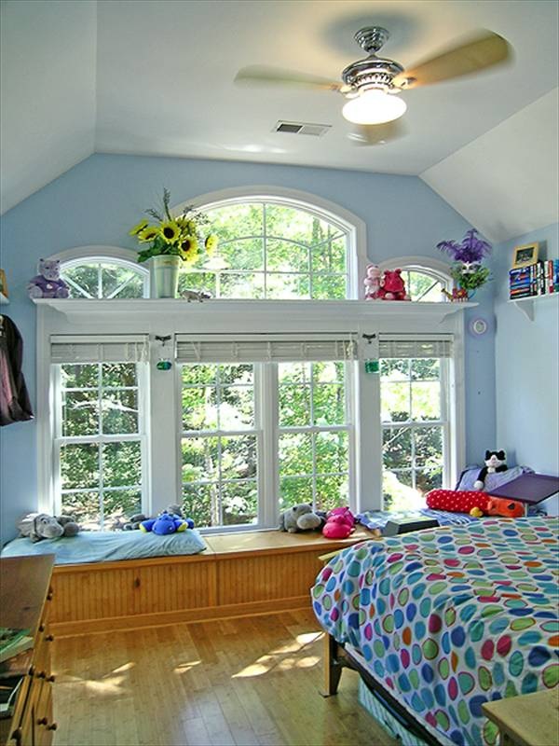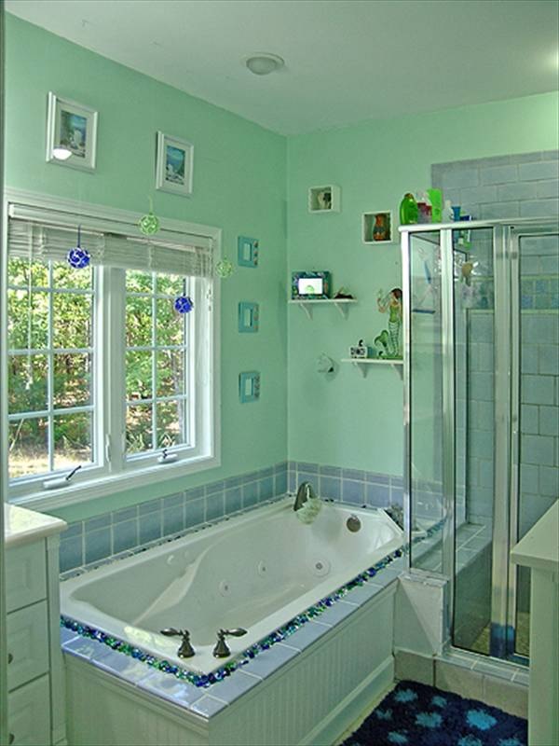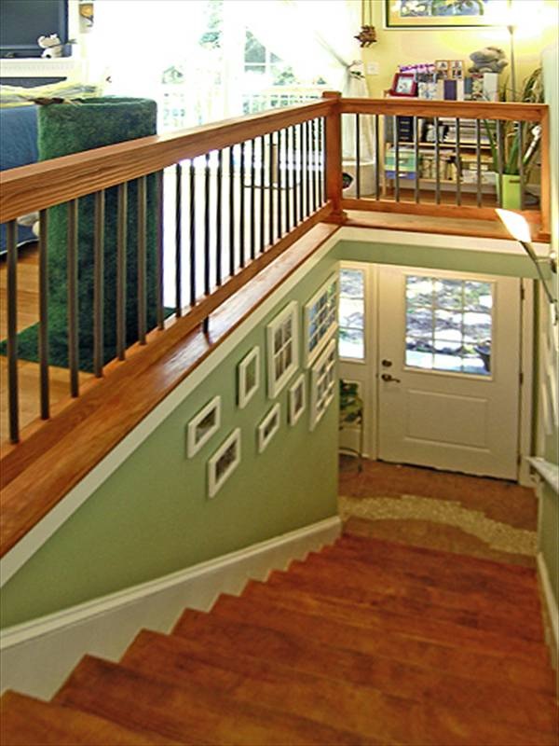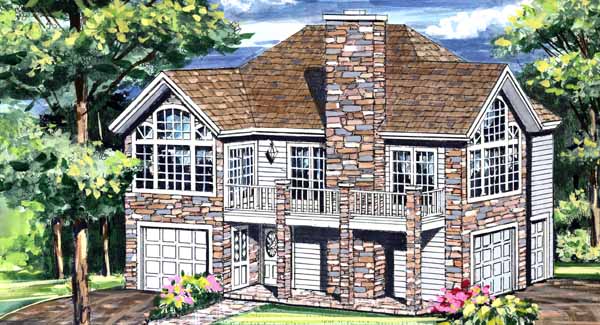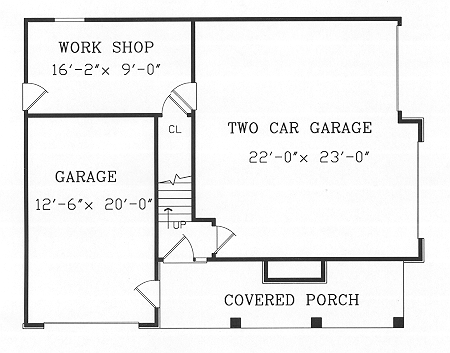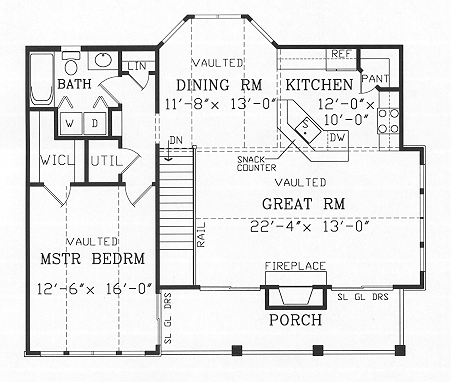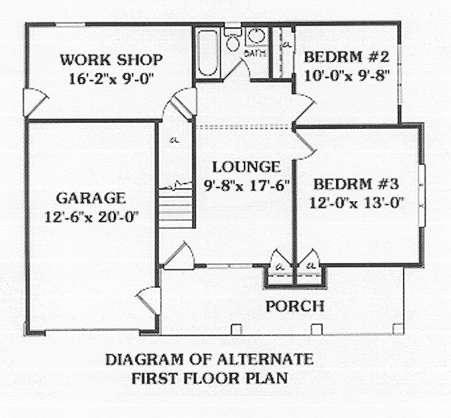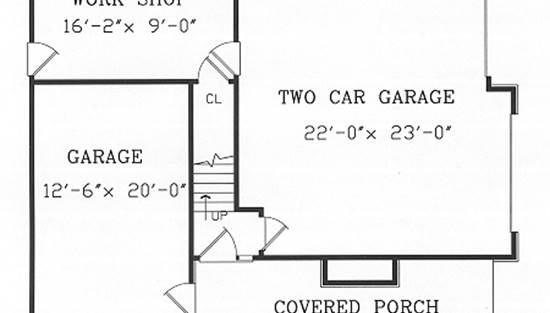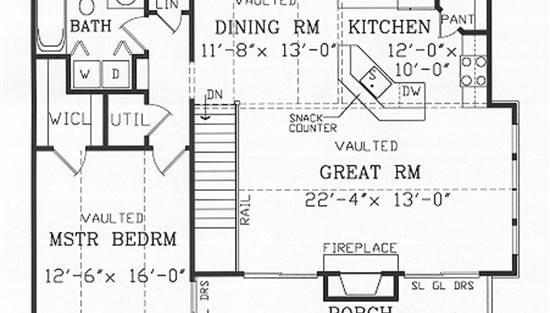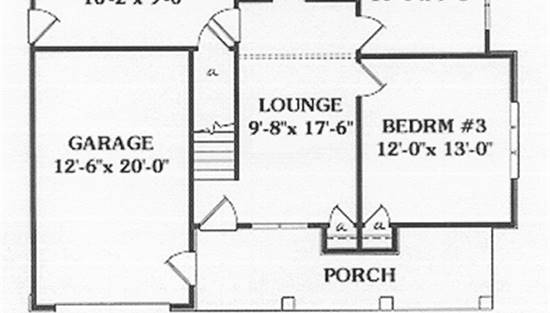- Plan Details
- |
- |
- Print Plan
- |
- Modify Plan
- |
- Reverse Plan
- |
- Cost-to-Build
- |
- View 3D
- |
- Advanced Search
About House Plan 6062:
Our unique yet popular home plan could be called an apartment for a relative, set atop a three-car garage with workshop. Grandma's floor plans, at 1,029 square feet, include a spacious Great Room and master bedroom, both enhanced by wonderful window arrangements. Included in the house plans, but not in the square footage, an alternate lower-floor plan replaces two of the garage bays with two bedrooms, a lounge and a full bath, making the home live like an inverted two-story.
Plan Details
Key Features
Attached
Covered Front Porch
Deck
Drive-under
Fireplace
Foyer
Front-entry
Great Room
Laundry 2nd Fl
Primary Bdrm Upstairs
Nook / Breakfast Area
Open Floor Plan
Peninsula / Eating Bar
Side-entry
Suited for narrow lot
Vaulted Ceilings
Walk-in Closet
Walk-in Pantry
Build Beautiful With Our Trusted Brands
Our Guarantees
- Only the highest quality plans
- Int’l Residential Code Compliant
- Full structural details on all plans
- Best plan price guarantee
- Free modification Estimates
- Builder-ready construction drawings
- Expert advice from leading designers
- PDFs NOW!™ plans in minutes
- 100% satisfaction guarantee
- Free Home Building Organizer
.png)
.png)
