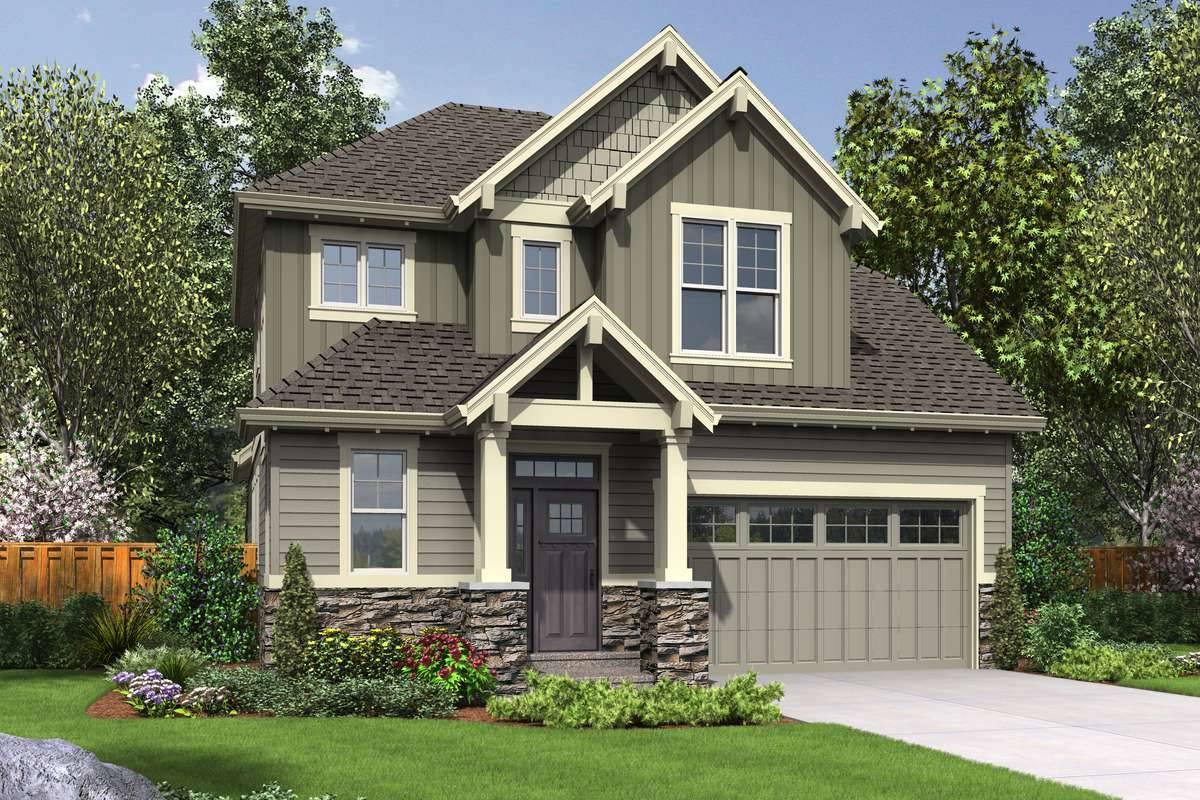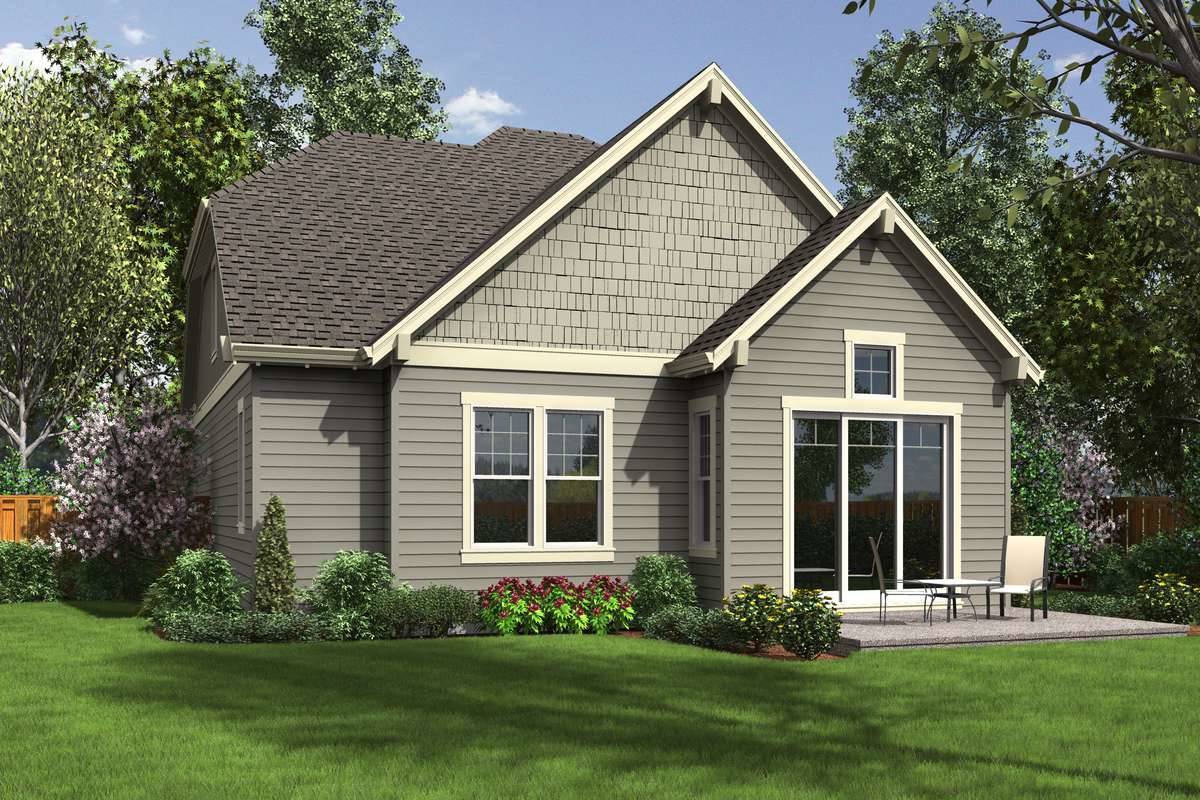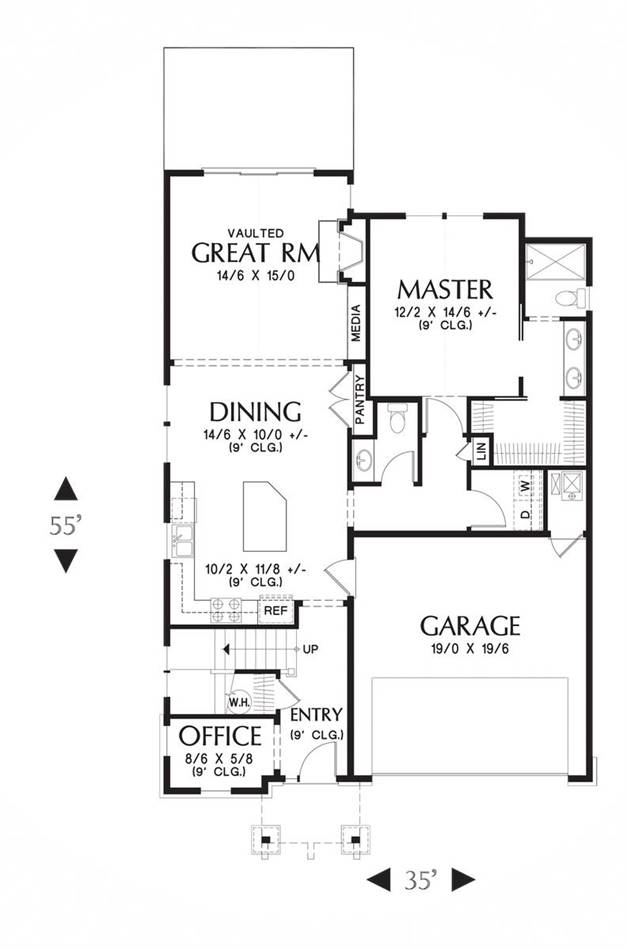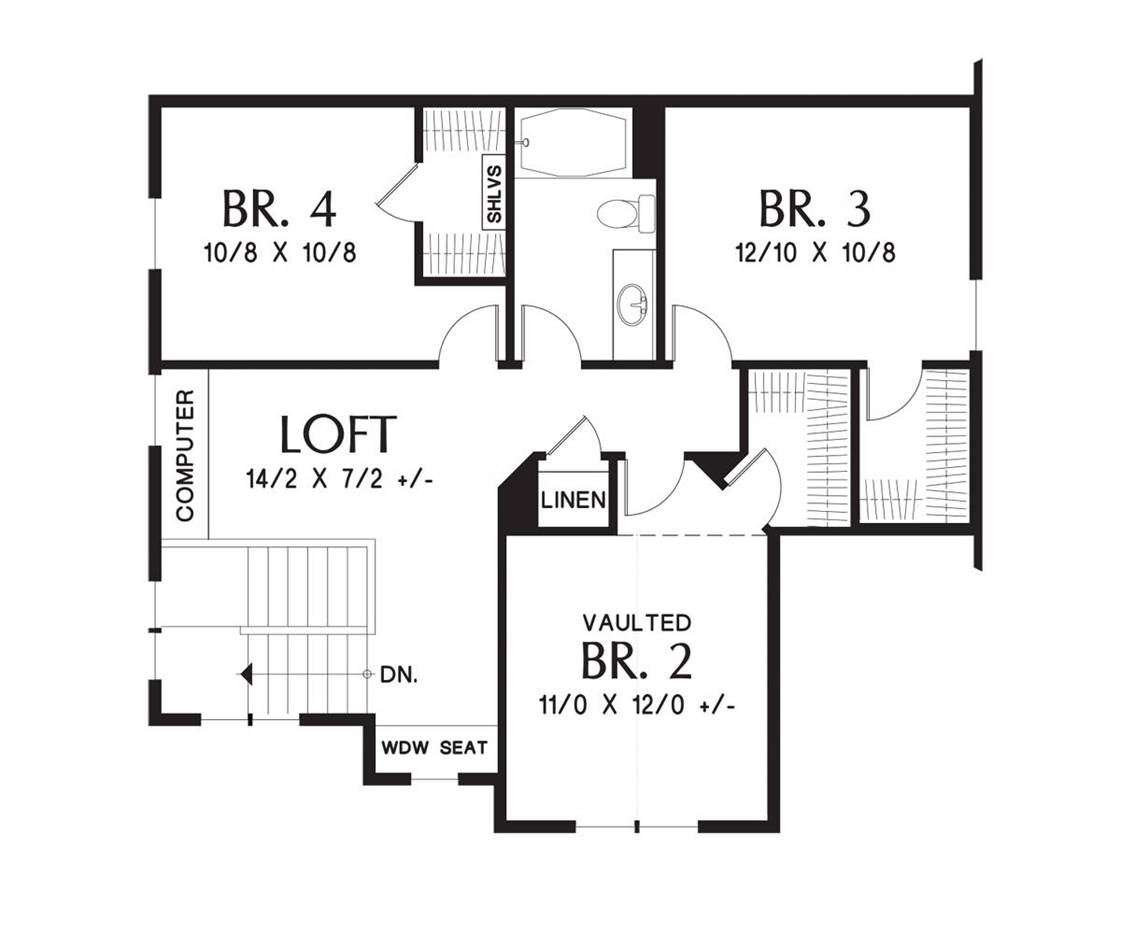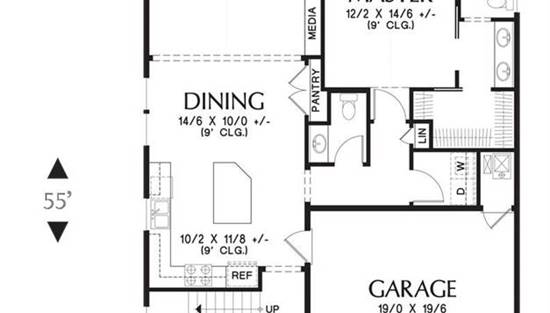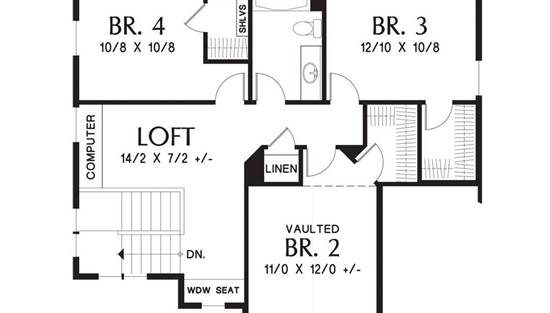- Plan Details
- |
- |
- Print Plan
- |
- Modify Plan
- |
- Reverse Plan
- |
- Cost-to-Build
- |
- View 3D
- |
- Advanced Search
About House Plan 6063:
This Craftsman two-story house plan features 2,148 square foot, complete with 4 bedrooms and 2.5 bathrooms. The front of the home finds a private office tucked away next to the two-story grand foyer and open-air staircase. Deeper inside, you are greeted with an open concept main living area, including a gourmet eat-in kitchen, alongside the dining room and the cozy great room that offers patio access. A nearby powder room and laundry room are discreet and convenient. This level is highlighted by the first-floor master suite and its large walk-in closet, alongside the private bathroom with its dual vanities. The functionality continues upstairs as the staircase opens on to a large loft area with its own built-in computer station. This is a wonderful place for homework or school projects. Three full bedrooms, each with their own walk-in closet, and a shared hallway bathroom makes this level a good place capable of housing kids and guests, if necessary.
Plan Details
Key Features
Attached
Basement
Country Kitchen
Crawlspace
Dining Room
Double Vanity Sink
Fireplace
Foyer
Front-entry
Great Room
Guest Suite
Home Office
Kitchen Island
Laundry 1st Fl
Primary Bdrm Main Floor
Open Floor Plan
Rear Porch
Slab
Split Bedrooms
Vaulted Ceilings
Walk-in Closet
Build Beautiful With Our Trusted Brands
Our Guarantees
- Only the highest quality plans
- Int’l Residential Code Compliant
- Full structural details on all plans
- Best plan price guarantee
- Free modification Estimates
- Builder-ready construction drawings
- Expert advice from leading designers
- PDFs NOW!™ plans in minutes
- 100% satisfaction guarantee
- Free Home Building Organizer
