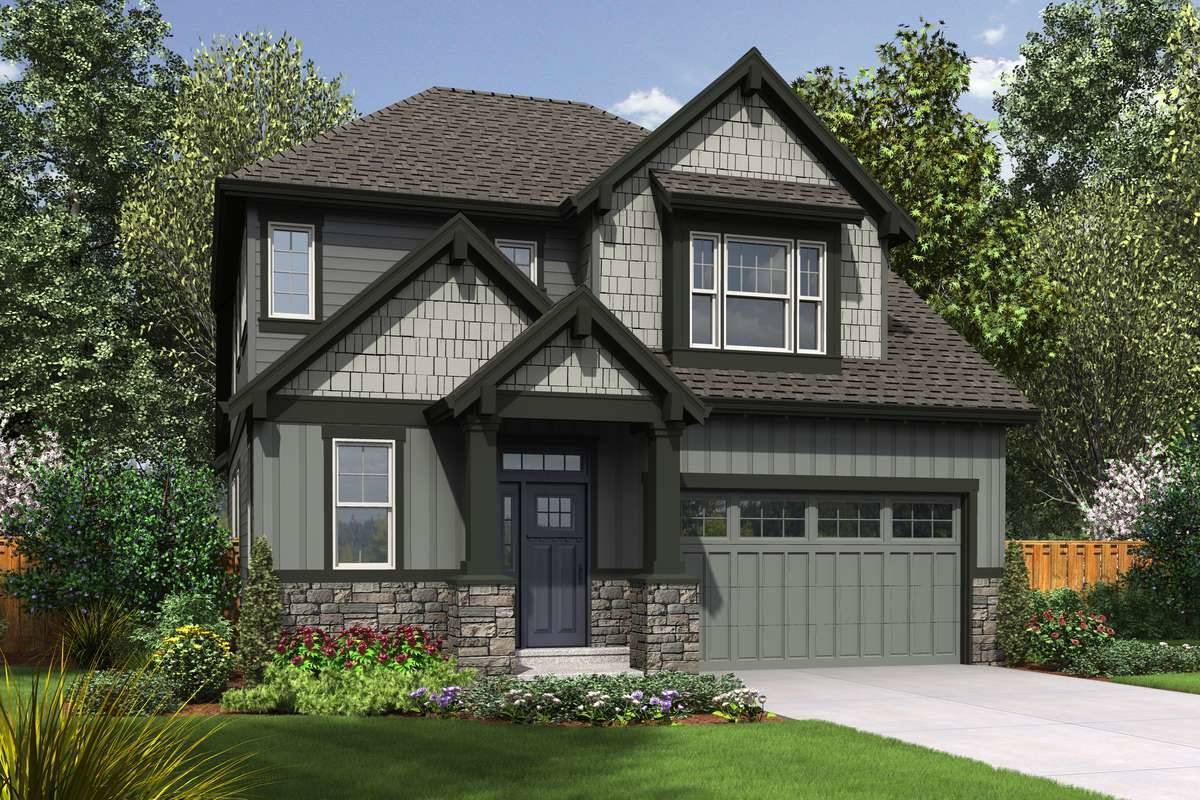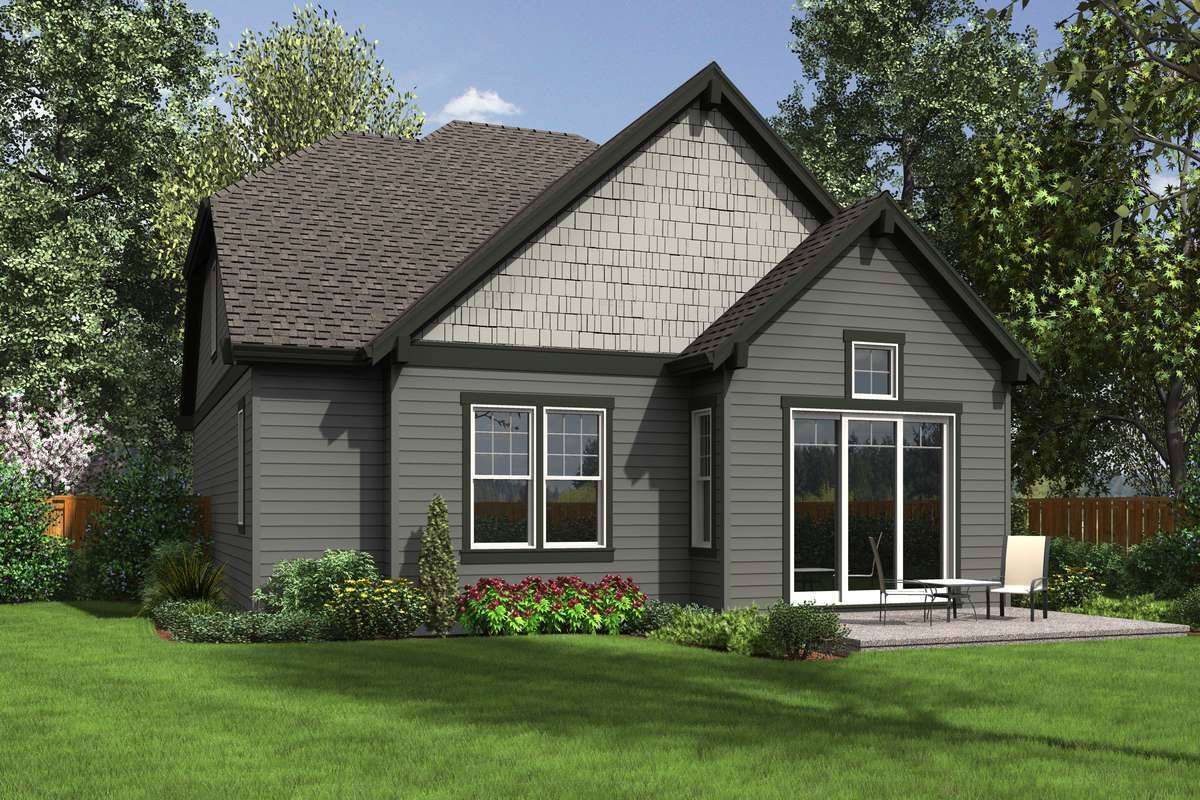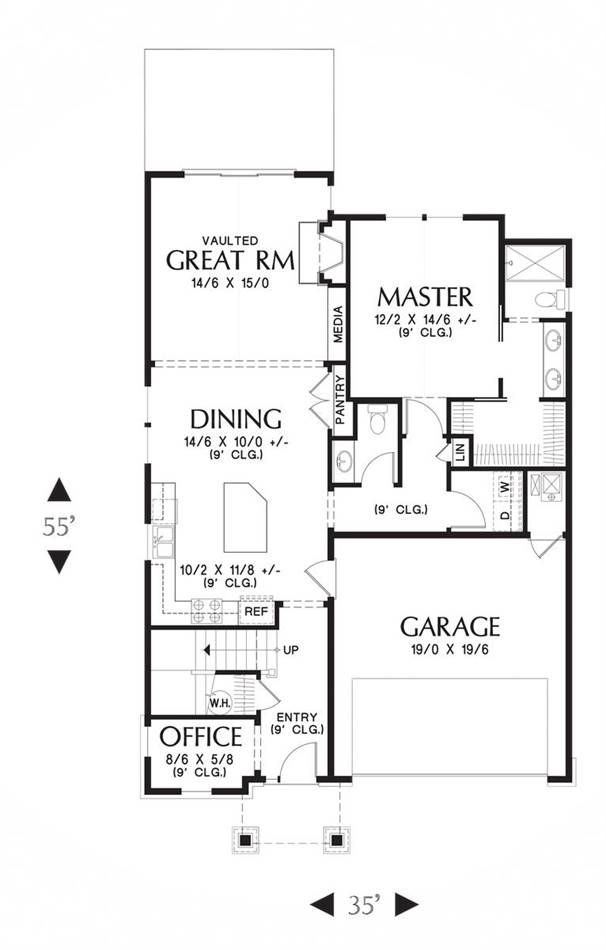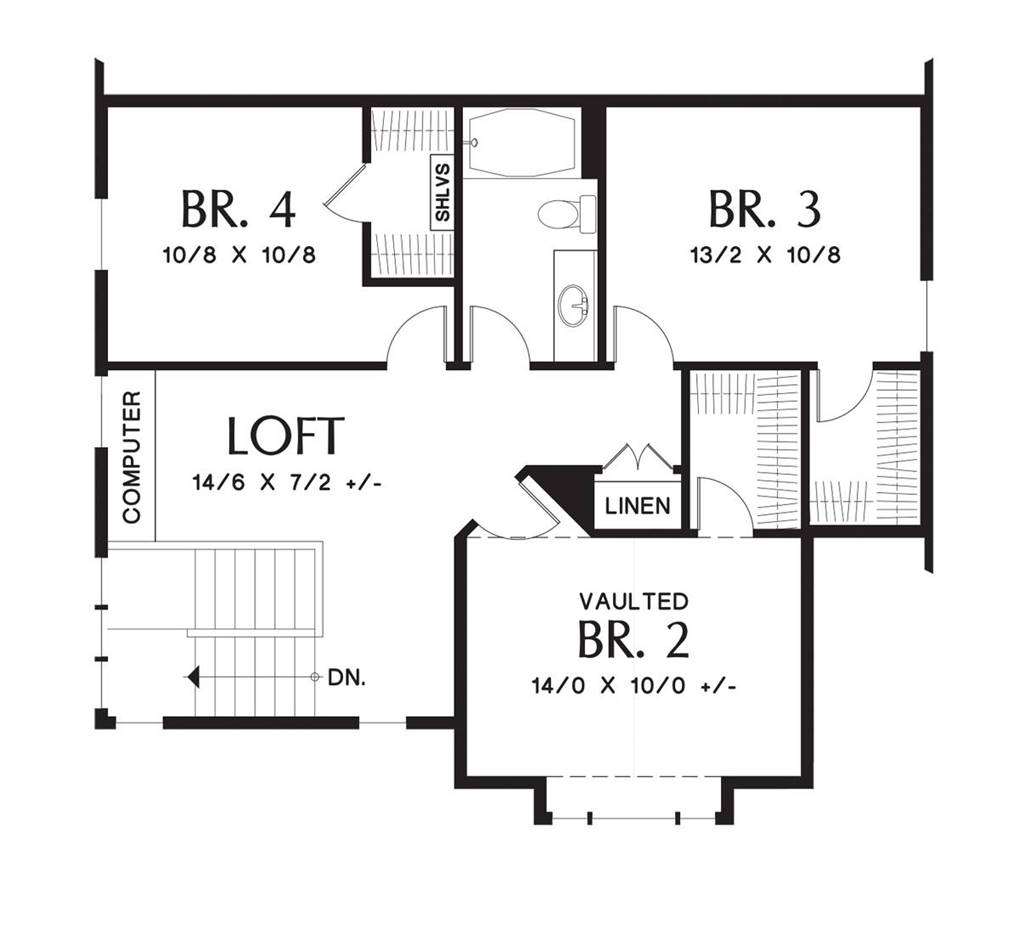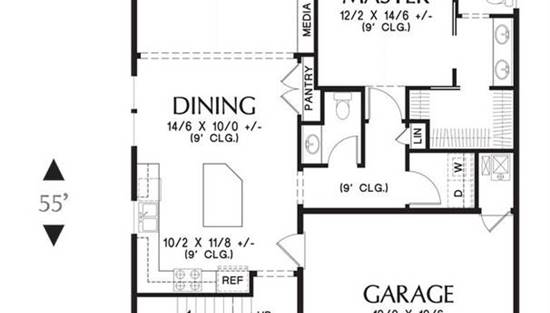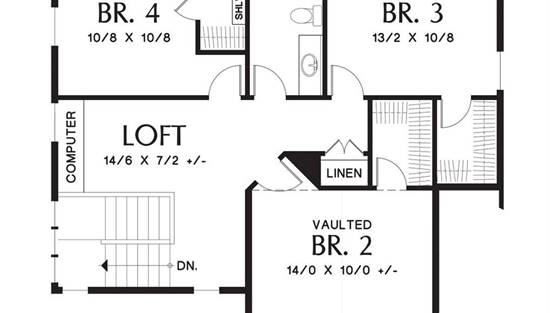- Plan Details
- |
- |
- Print Plan
- |
- Modify Plan
- |
- Reverse Plan
- |
- Cost-to-Build
- |
- View 3D
- |
- Advanced Search
About House Plan 6064:
This two-story Craftsman house plan features a footprint that can fit on virtually any lot size. This home’s enjoyment begins at first glance, as its curb appeal is paired with practical features such as the 2-car garage and covered front entryway. Past the front door, you’ll find a private home office, tucked away from the noise and bustle of the rest of the home. As you progress further, you’ll move past the open-air staircase and finally into the open concept combination of the dining room, island kitchen, and vaulted great room. Patio access is available off of the great room, while a conveniently located powder room is nearby. Finally, you’ll love this level even more, thanks to its first-floor master suite, complete with a spacious dual-vanity bathroom and large walk-in closet. Upstairs, you will notice there are plenty of spaces for kids and guests alike, thanks to the three full bedrooms, each with walk-in closets. And the open loft area with a built-in computer station is an ideal spot for your home office. This practical sleeping space makes having visitors completely possible and even enjoyable.
Plan Details
Key Features
Attached
Basement
Country Kitchen
Crawlspace
Dining Room
Double Vanity Sink
Fireplace
Foyer
Front-entry
Great Room
Guest Suite
Home Office
Kitchen Island
Laundry 1st Fl
Loft / Balcony
Primary Bdrm Main Floor
Open Floor Plan
Rear Porch
Slab
Split Bedrooms
Storage Space
Vaulted Ceilings
Walk-in Closet
Build Beautiful With Our Trusted Brands
Our Guarantees
- Only the highest quality plans
- Int’l Residential Code Compliant
- Full structural details on all plans
- Best plan price guarantee
- Free modification Estimates
- Builder-ready construction drawings
- Expert advice from leading designers
- PDFs NOW!™ plans in minutes
- 100% satisfaction guarantee
- Free Home Building Organizer
.png)
.png)
