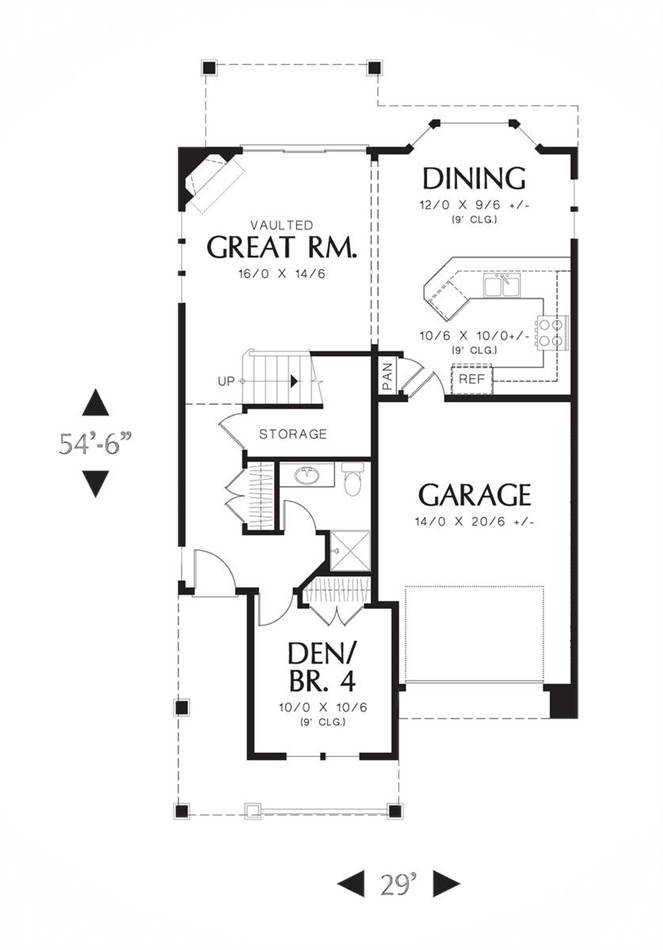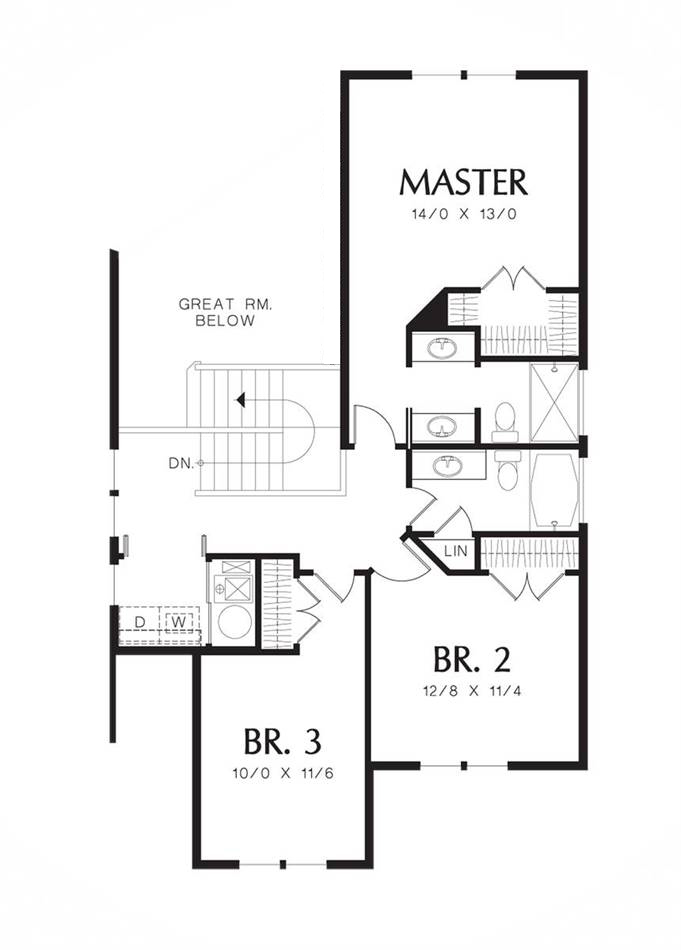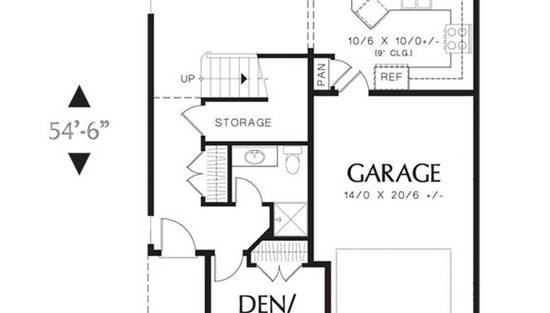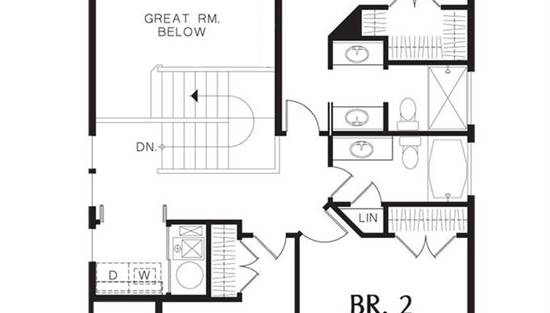- Plan Details
- |
- |
- Print Plan
- |
- Modify Plan
- |
- Reverse Plan
- |
- Cost-to-Build
- |
- View 3D
- |
- Advanced Search
About House Plan 6065:
This ranch style plan. 1,815 square feet make up this 2 story home, offering things such as up to 4 bedrooms and 3 full bathrooms. This home has been designed to maximize every space, and you’ll notice that as soon as you step foot inside. Once past the front porch and entryway, you will see that a private den sits right at the front, near a full bath, making this room functional as a bedroom or office if necessary. Past these two rooms, you will notice a staircase and a sizable storage closet, before entering the vaulted great room. Thanks to an open concept layout, the great room is attached to the dining room and its bay window, as well as a wonderful eat-in kitchen, giving the main spaces an amazing flow throughout. Upstairs is home to two secondary bedrooms and a shared full bath, a great spot for kids, as well as the master suite. You will love this master’s spacious bedroom and private bathroom with dual vanities, as well as the walk-in closet with ample storage. A second floor laundry is nearby, great for easy and convenient chores.
Plan Details
Key Features
Attached
Basement
Covered Front Porch
Crawlspace
Dining Room
Double Vanity Sink
Fireplace
Front-entry
Great Room
Laundry 2nd Fl
Primary Bdrm Upstairs
Open Floor Plan
Rear Porch
Slab
Storage Space
Vaulted Ceilings
Walk-in Closet
Build Beautiful With Our Trusted Brands
Our Guarantees
- Only the highest quality plans
- Int’l Residential Code Compliant
- Full structural details on all plans
- Best plan price guarantee
- Free modification Estimates
- Builder-ready construction drawings
- Expert advice from leading designers
- PDFs NOW!™ plans in minutes
- 100% satisfaction guarantee
- Free Home Building Organizer
.png)
.png)











