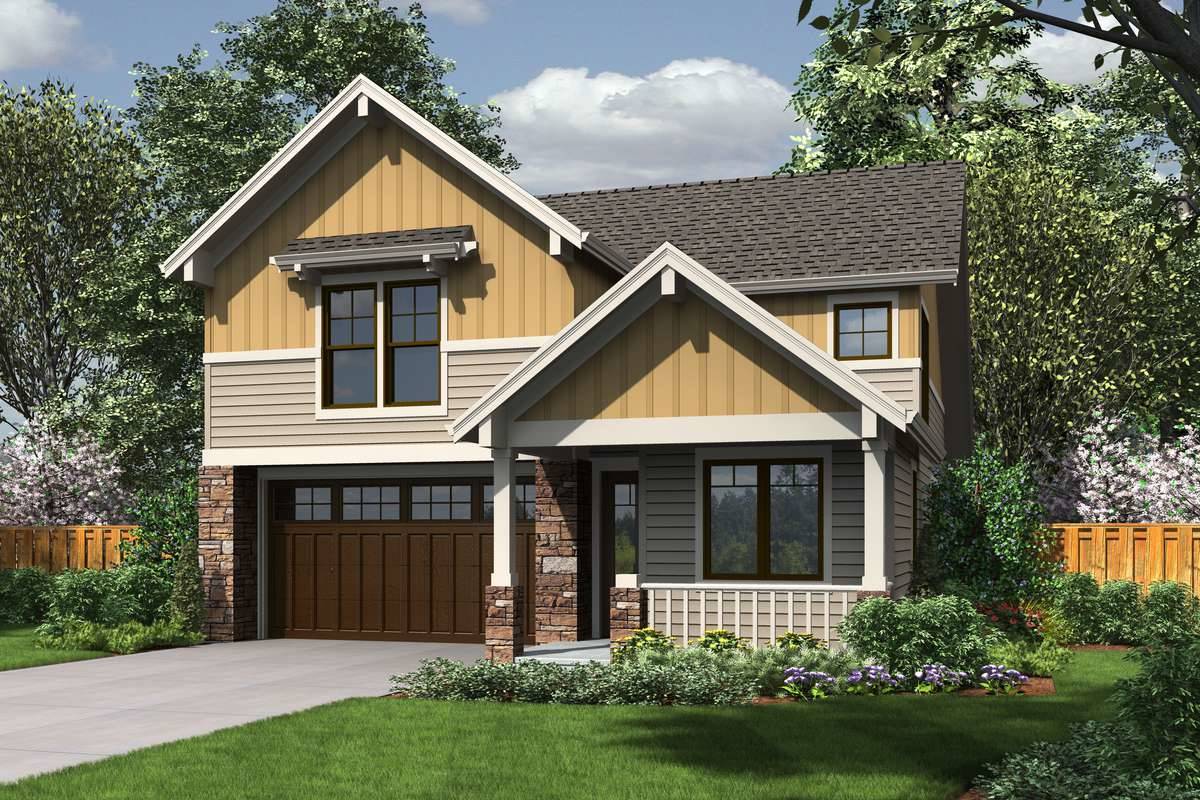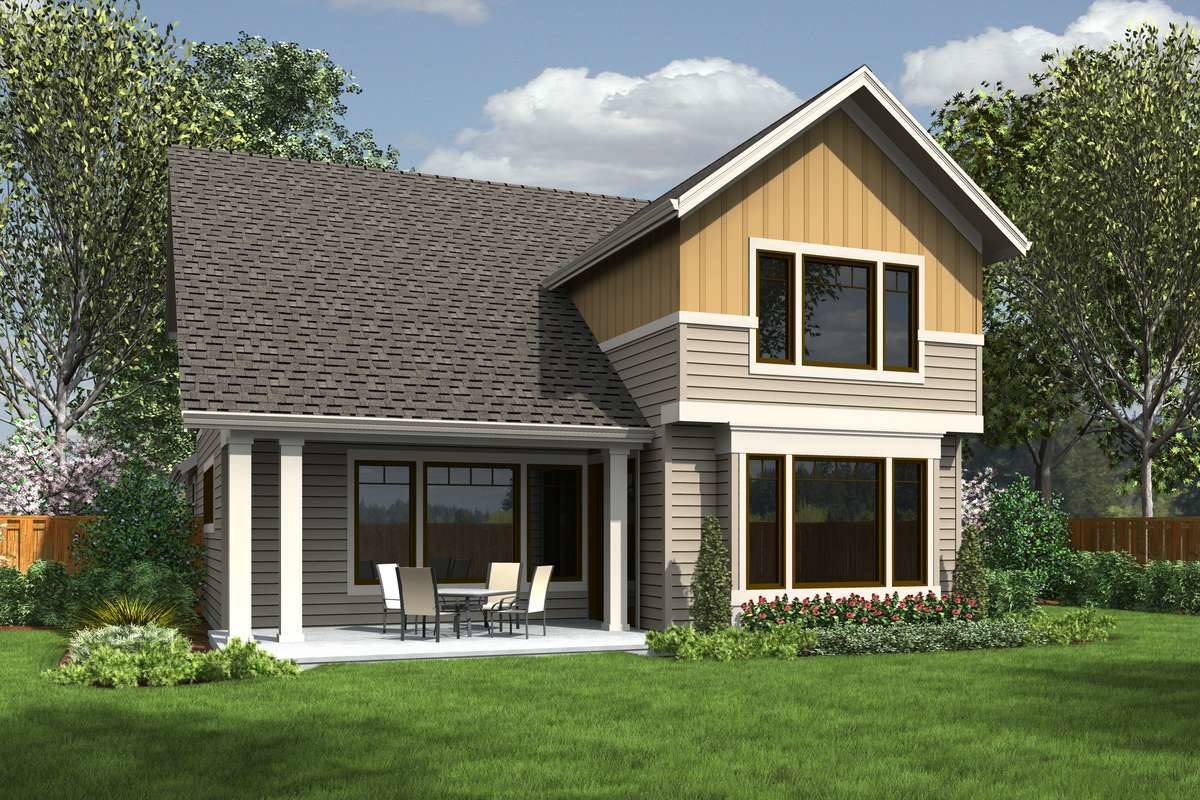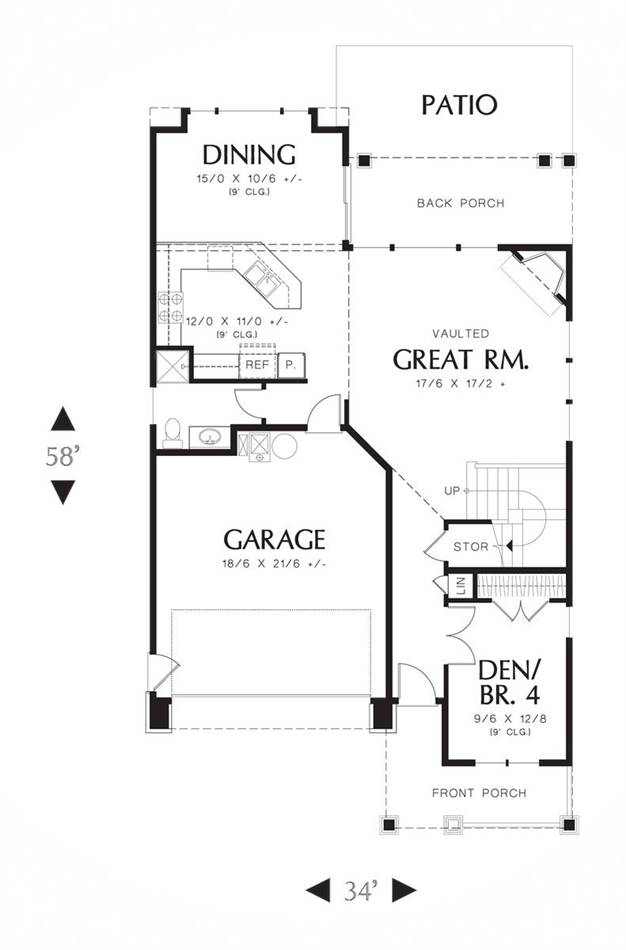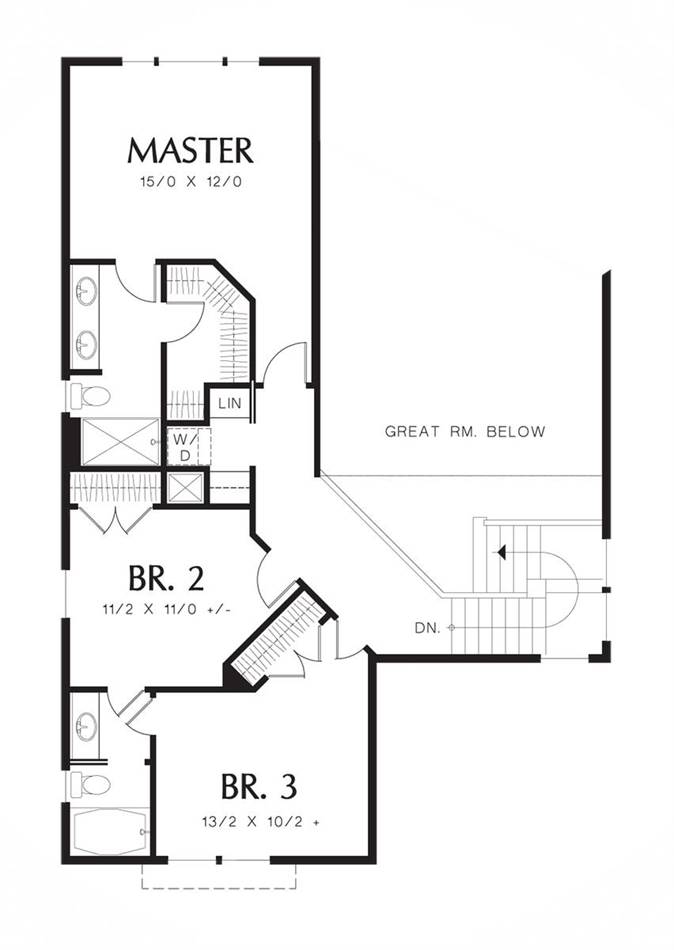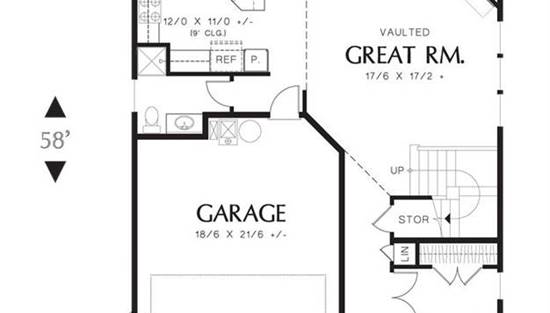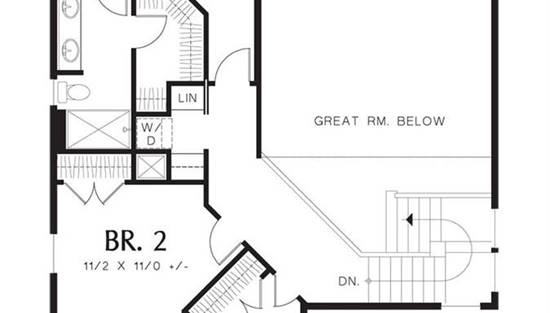- Plan Details
- |
- |
- Print Plan
- |
- Modify Plan
- |
- Reverse Plan
- |
- Cost-to-Build
- |
- View 3D
- |
- Advanced Search
About House Plan 6066:
This Traitional plan a wonderful personality, perfect for a new or growing family. Inside this lovely home, you will be pleased to find plenty of space, thanks to the 1,989 square feet that includes 2-floors with 4 bedrooms and 3 bathrooms, and even a large 2-car garage! Enjoy a beautiful summer’s day with this covered front porch before moving inside to cool off. Once indoors, you will immediately find a den to your right, which can double as a bedroom or office if necessary. Further inside, you will pass the staircase before entering in to the luxurious open concept main living space. Here you will love the vaulted great room and its cozy fireplace, as well as the nearby kitchen and its peninsula and attached dining room. A sliding glass door off of the dining room opens on to the covered back porch with a great patio space below. Up the staircase by the great room, you will find all of the bedrooms, including the master suite and its private bathroom and closet, as well as two secondary bedrooms and their shared bathroom.
Plan Details
Key Features
Attached
Basement
Covered Front Porch
Covered Rear Porch
Crawlspace
Dining Room
Double Vanity Sink
Fireplace
Front-entry
Great Room
Laundry 2nd Fl
Primary Bdrm Upstairs
Open Floor Plan
Slab
Vaulted Ceilings
Build Beautiful With Our Trusted Brands
Our Guarantees
- Only the highest quality plans
- Int’l Residential Code Compliant
- Full structural details on all plans
- Best plan price guarantee
- Free modification Estimates
- Builder-ready construction drawings
- Expert advice from leading designers
- PDFs NOW!™ plans in minutes
- 100% satisfaction guarantee
- Free Home Building Organizer
.png)
.png)
