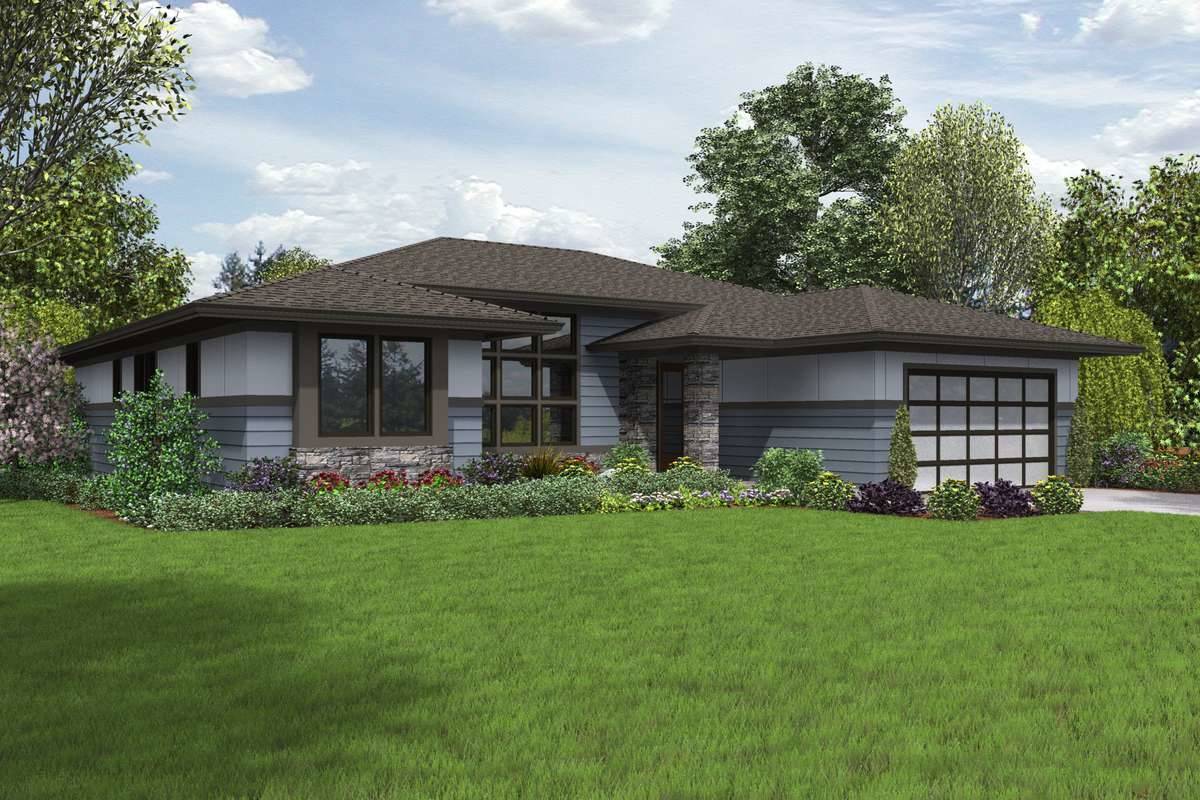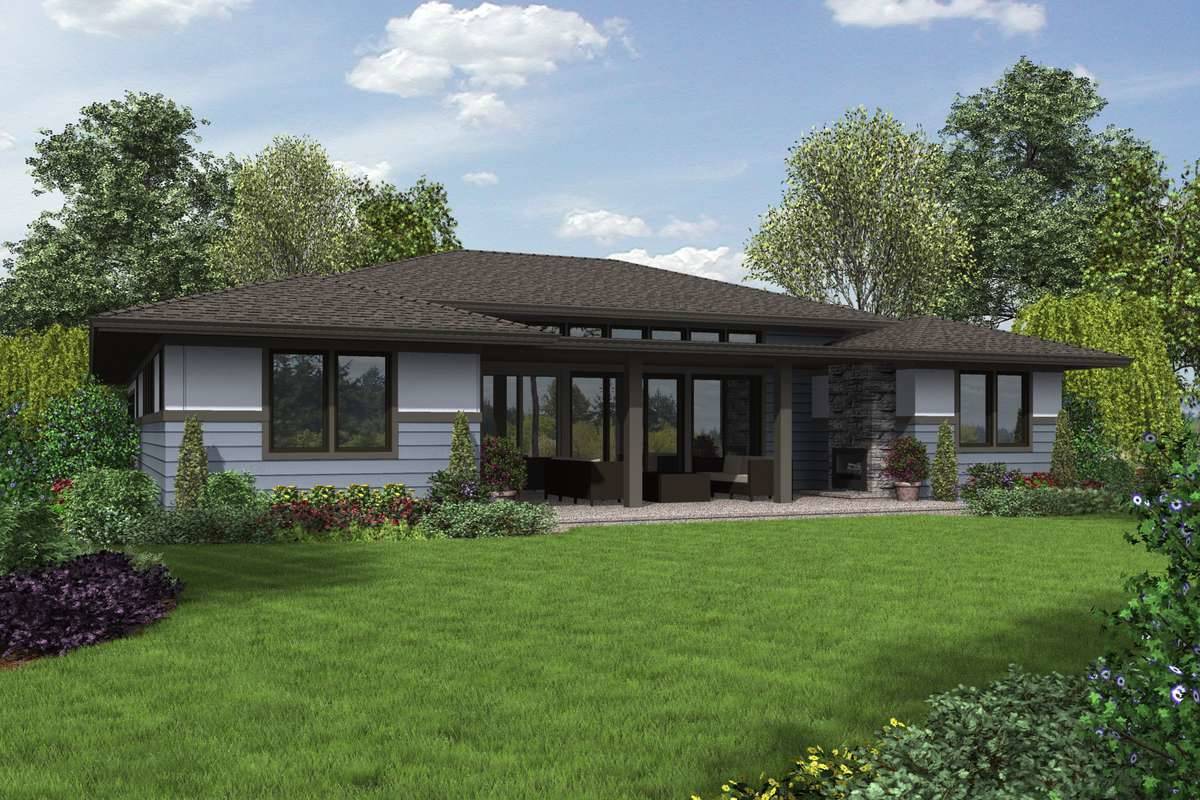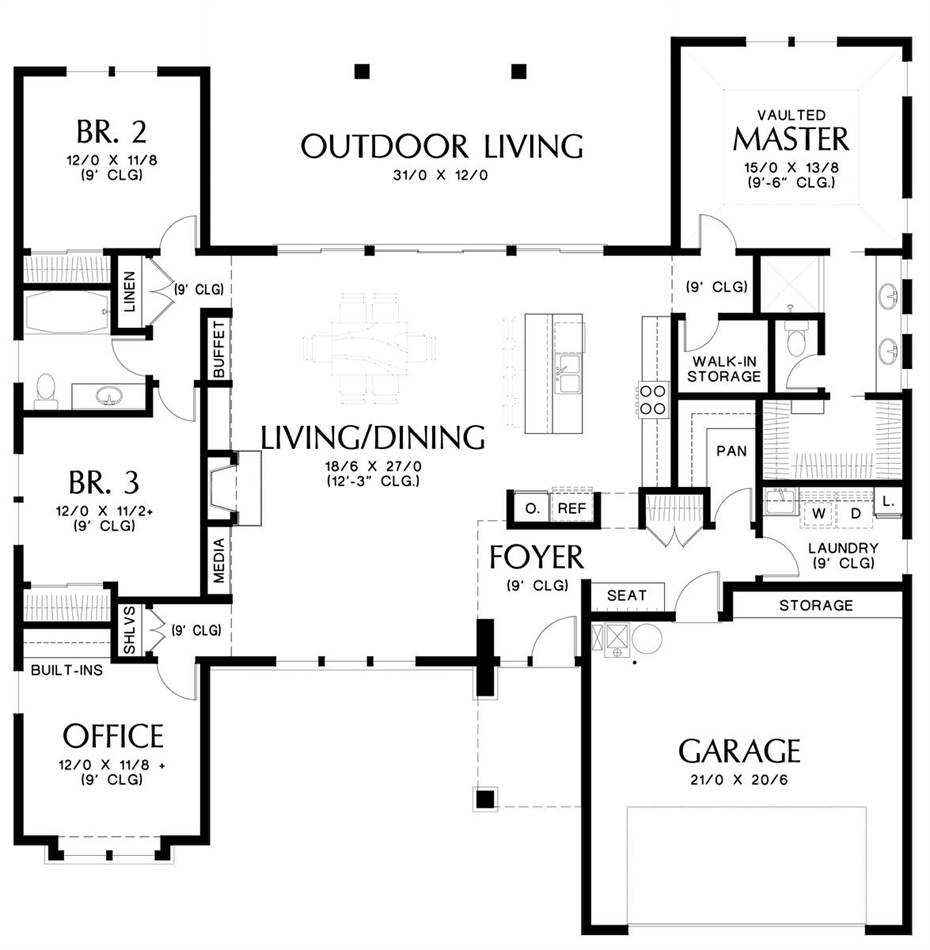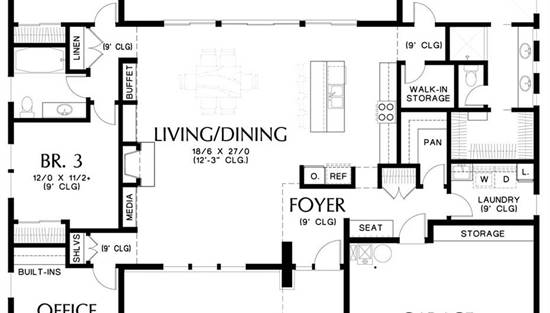- Plan Details
- |
- |
- Print Plan
- |
- Modify Plan
- |
- Reverse Plan
- |
- Cost-to-Build
- |
- View 3D
- |
- Advanced Search
About House Plan 6067:
A sleek roof-line and large windows capture ample natural light and provide eye-catching appeal. A covered front entryway is found next to the 2-car garage. Once inside, marvel at the grand foyer before stepping foot in to the spacious living/dining room combination. This plan also finds the island kitchen attached to the main living space, great for entertaining large parties. Beyond the kitchen, this 2,136 square foot plan finds the private master suite and its full bathroom and walk-in closet. Back in to the living room, two separate hallways can be found on either end past the fireplace. One leads to two more bedrooms and a shared full bathroom, while the other finds the private office suite which can double as a bedroom if needed. Outdoor entertainment becomes a breeze thanks to this plan’s wonderful covered rear porch, perfect to channel your inner barbecue master while cooking for guests.
Plan Details
Key Features
Basement
Crawlspace
Front-entry
Slab
Build Beautiful With Our Trusted Brands
Our Guarantees
- Only the highest quality plans
- Int’l Residential Code Compliant
- Full structural details on all plans
- Best plan price guarantee
- Free modification Estimates
- Builder-ready construction drawings
- Expert advice from leading designers
- PDFs NOW!™ plans in minutes
- 100% satisfaction guarantee
- Free Home Building Organizer









