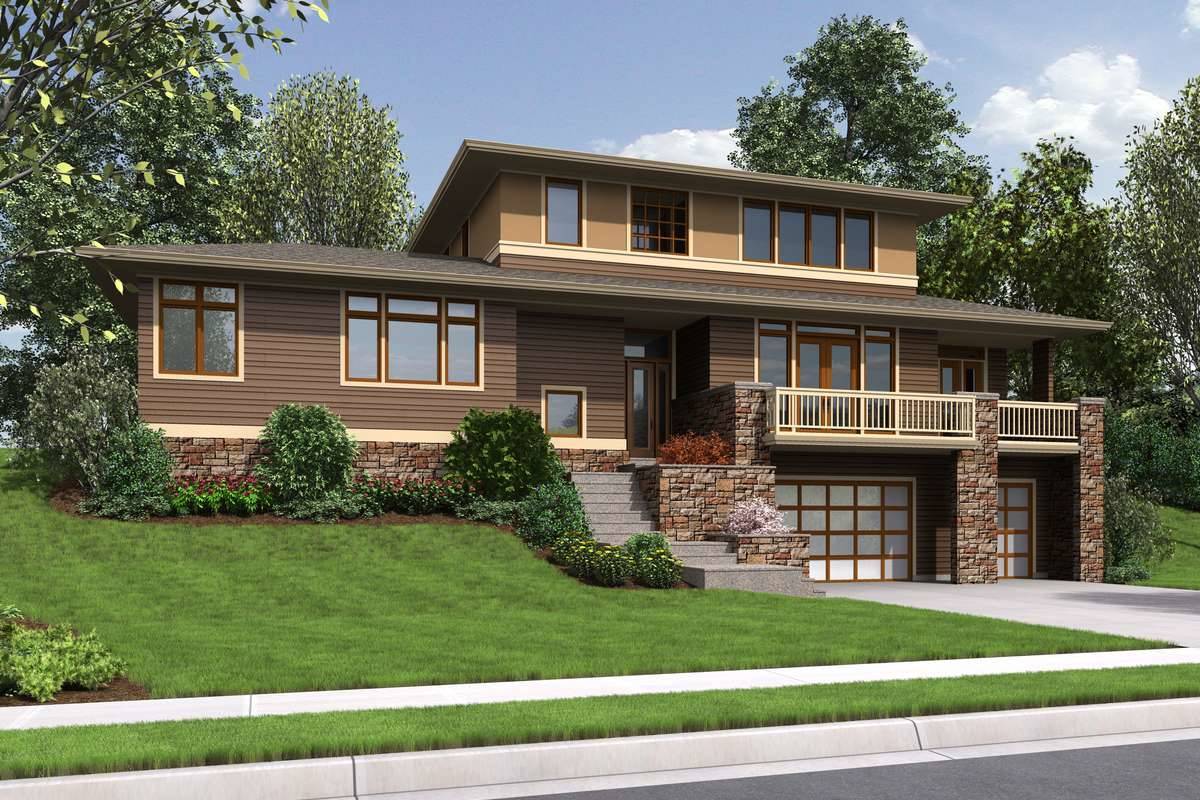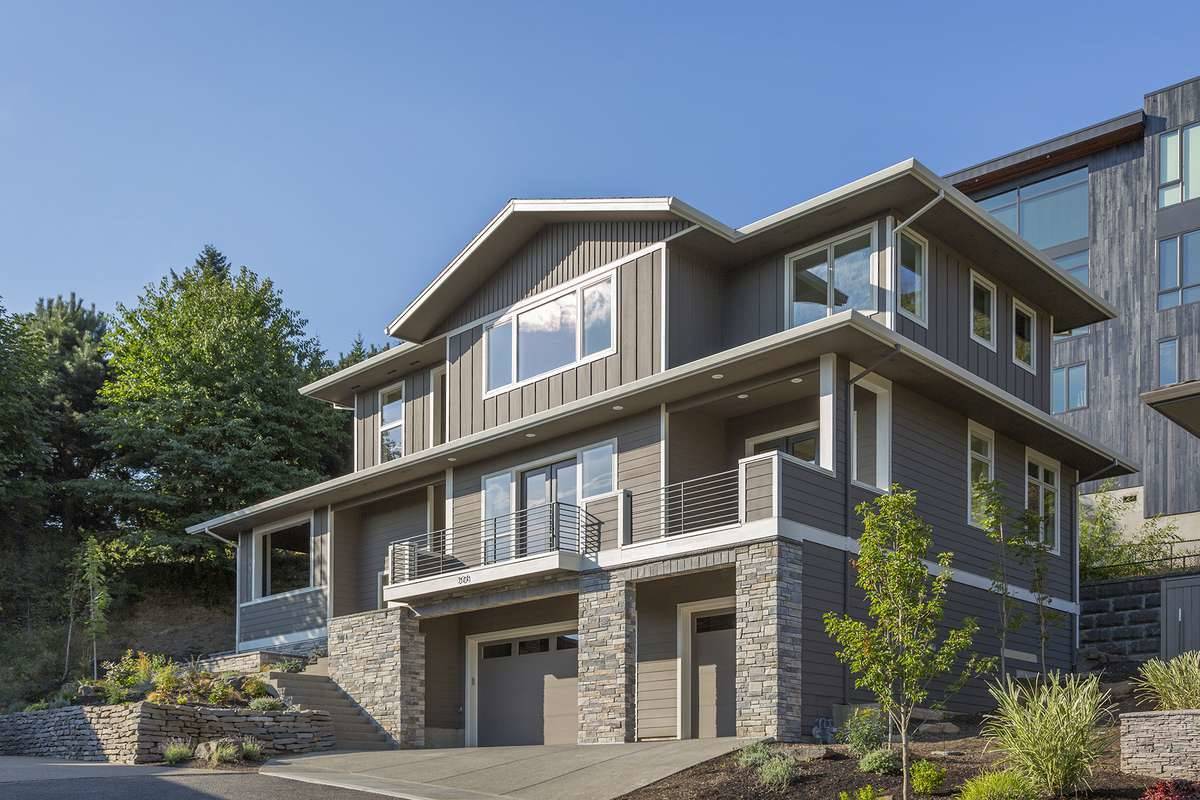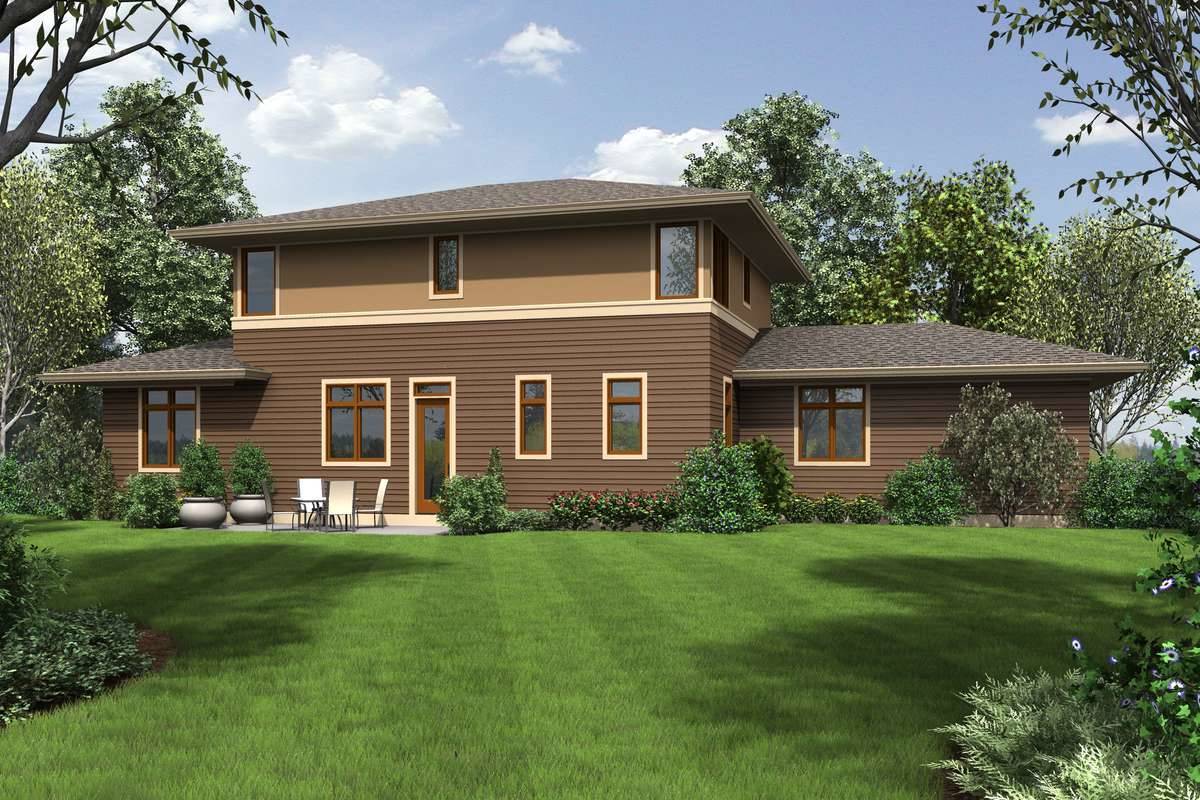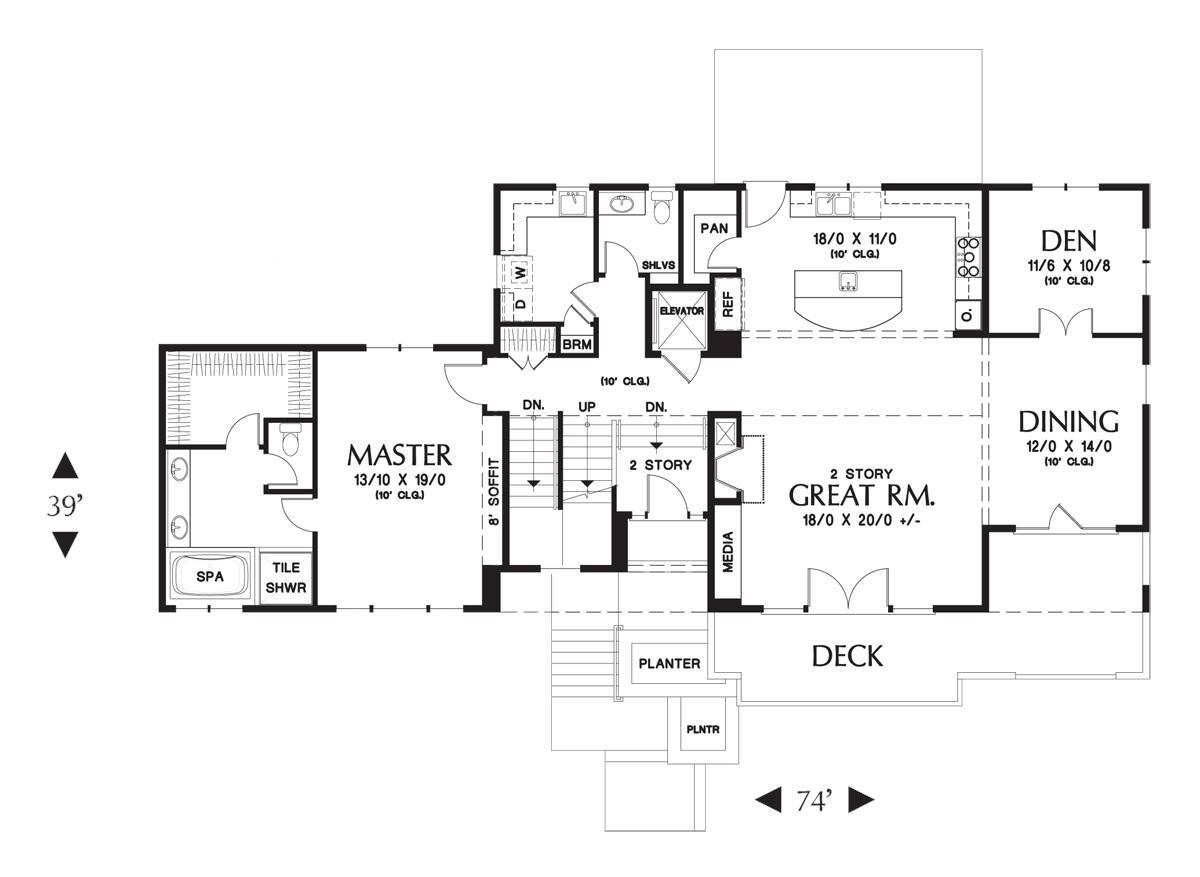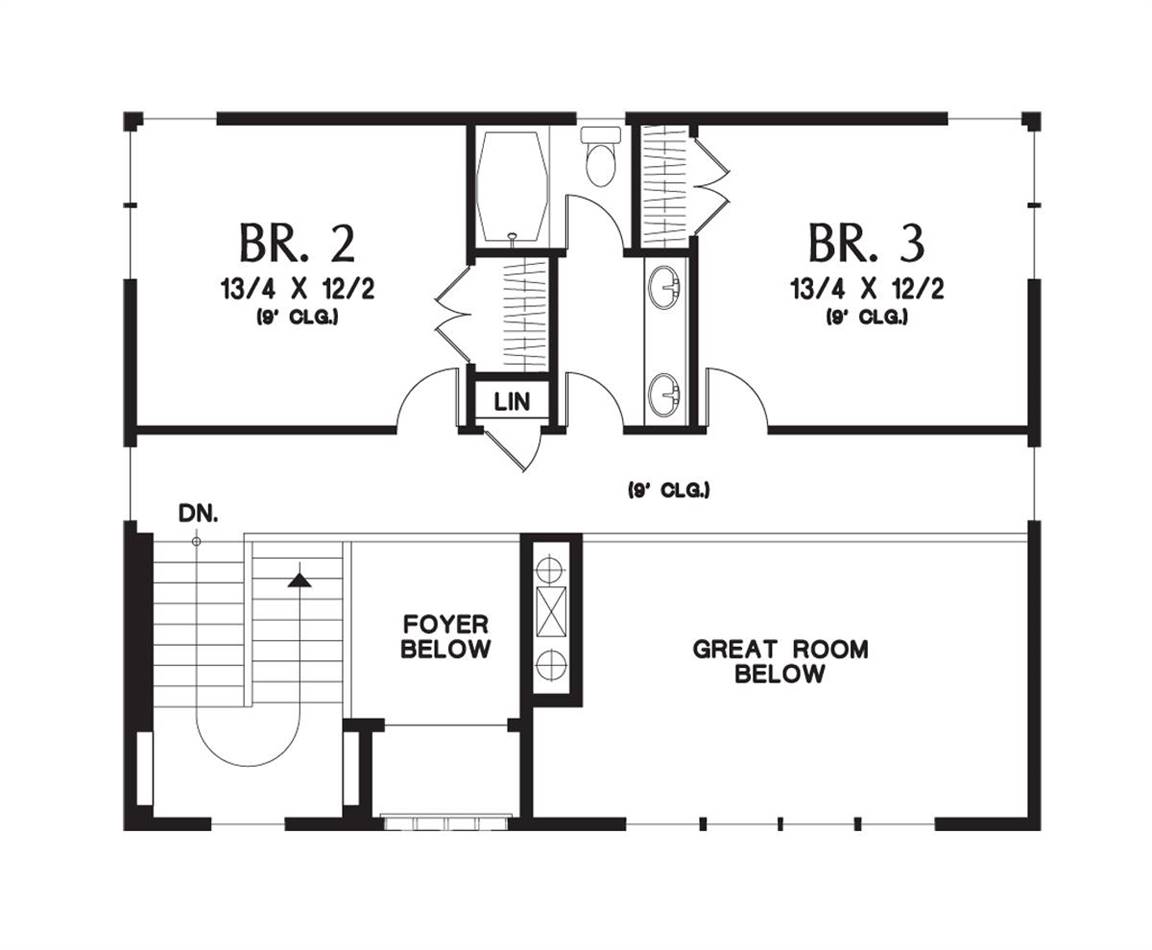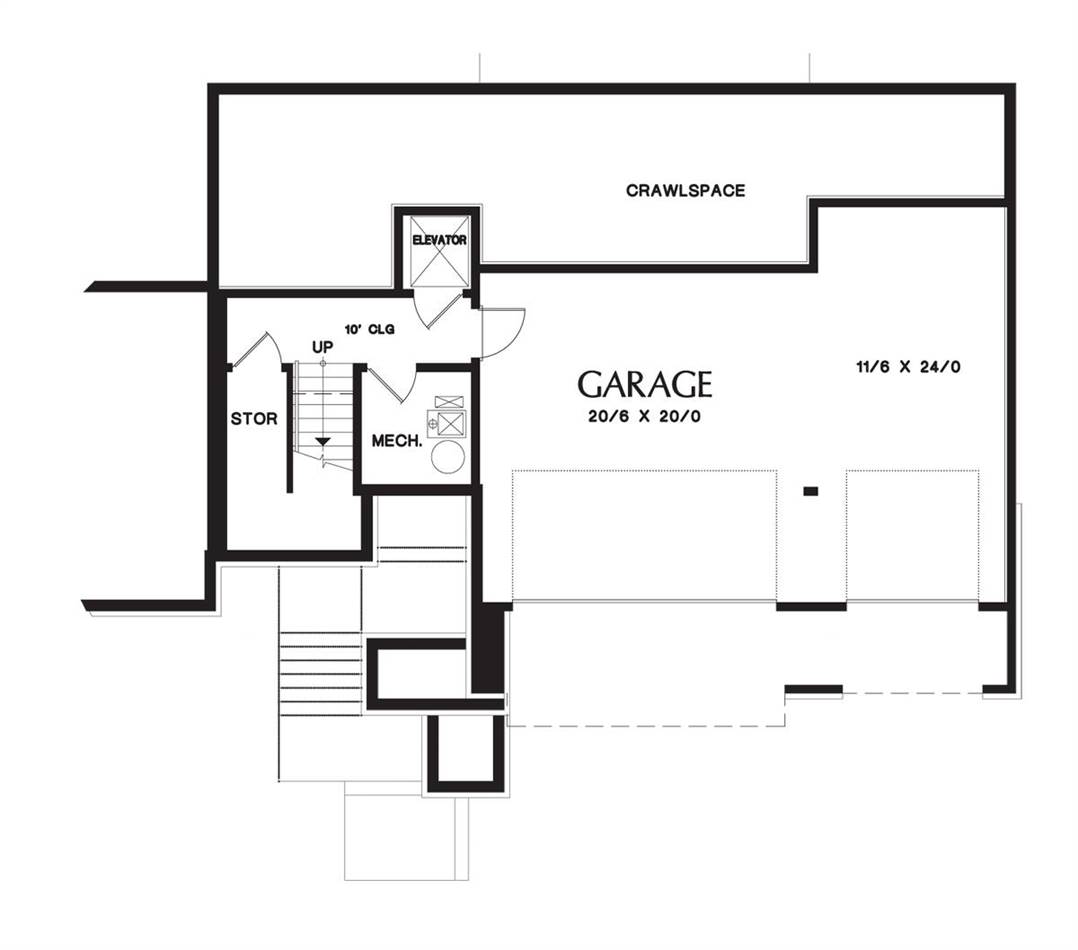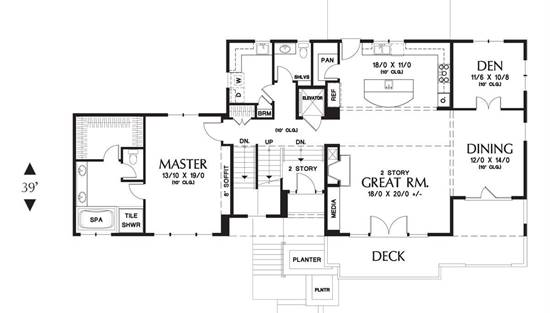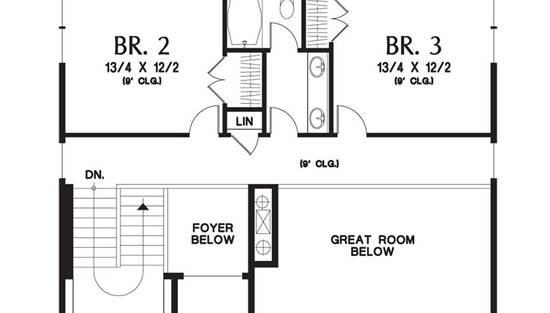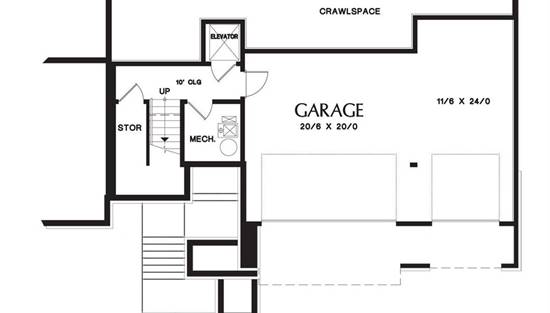- Plan Details
- |
- |
- Print Plan
- |
- Modify Plan
- |
- Reverse Plan
- |
- Cost-to-Build
- |
- View 3D
- |
- Advanced Search
About House Plan 6070:
This 2-story modern style home is great for building in a place where space may be at a premium. By utilizing vertical instead of horizontal construction, this home maximizes its 2,737 square feet, beginning with a drive-under garage. Once parked in one of the 3 garage spaces, move upstairs by either the stairs or with your very own elevator, making this home handicap accessible throughout. Upstairs, you will be in amazement at this sprawling layout which includes a wraparound front deck, accessible via the 2-story great room. Once you step foot off of the stairs or elevator, the master suite is right nearby, featuring a spacious bedroom, relaxing spa bathroom, and a large walk-in closet. Also close by is a large laundry room and a powder room for added convenience. Past the front door and its 2-story foyer, you find yourself in the gourmet island kitchen with its walk-in pantry, while the open concept has the 2-story great room and dining room. A nearby private den is a great option to double as a home office if necessary. Upstairs, this home is finished out by two bedrooms and a full bathroom that look down upon to the open-air great room below, giving the space a sense of grandeur about it.
Plan Details
Key Features
Attached
Basement
Covered Front Porch
Crawlspace
Deck
Dining Room
Double Vanity Sink
Drive-under
Fireplace
Foyer
Front-entry
Great Room
Kitchen Island
Laundry 1st Fl
Open Floor Plan
Rear Porch
Separate Tub and Shower
Storage Space
Walk-in Closet
Walk-in Pantry
Build Beautiful With Our Trusted Brands
Our Guarantees
- Only the highest quality plans
- Int’l Residential Code Compliant
- Full structural details on all plans
- Best plan price guarantee
- Free modification Estimates
- Builder-ready construction drawings
- Expert advice from leading designers
- PDFs NOW!™ plans in minutes
- 100% satisfaction guarantee
- Free Home Building Organizer
.png)
.png)
