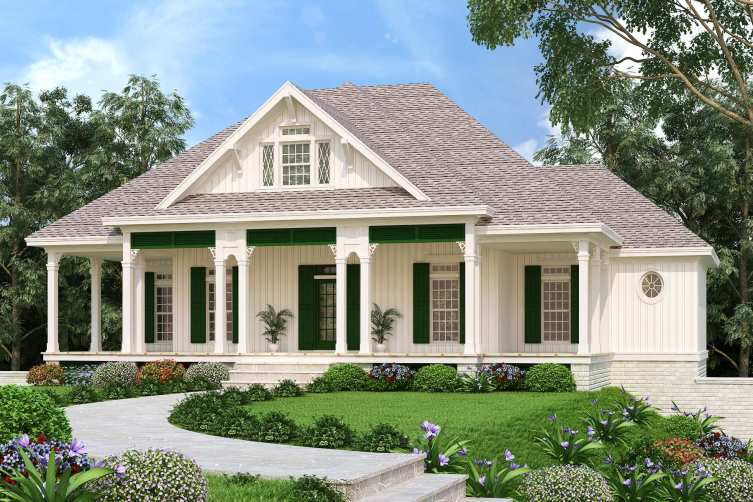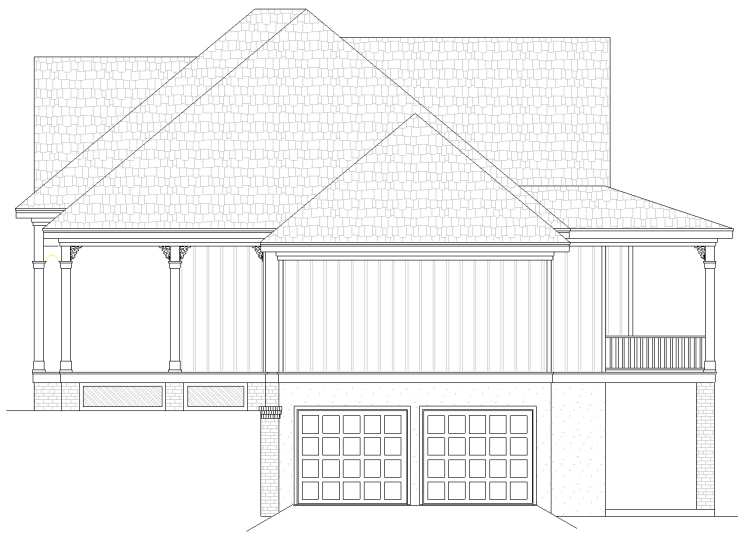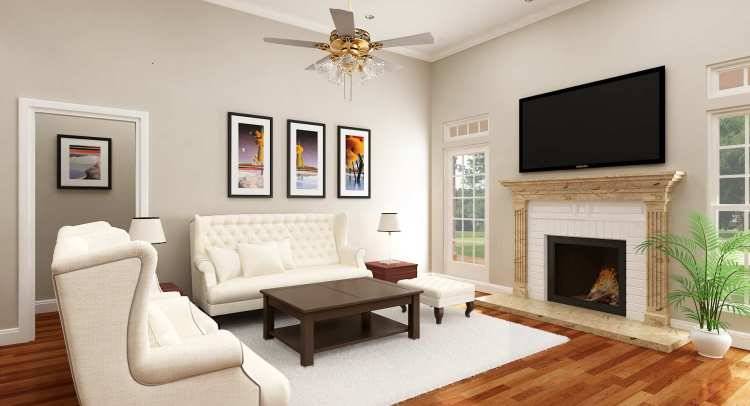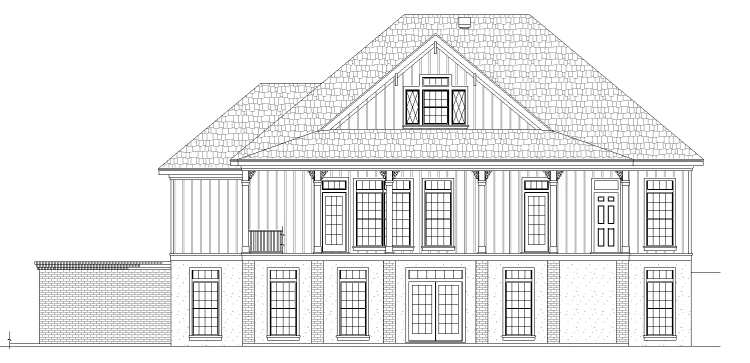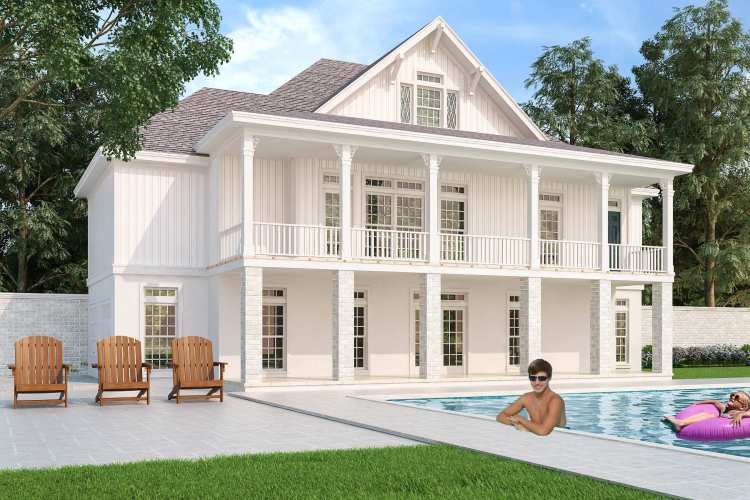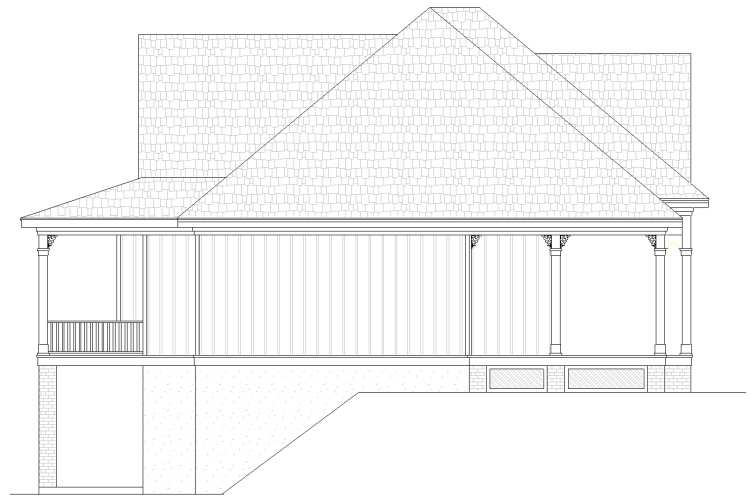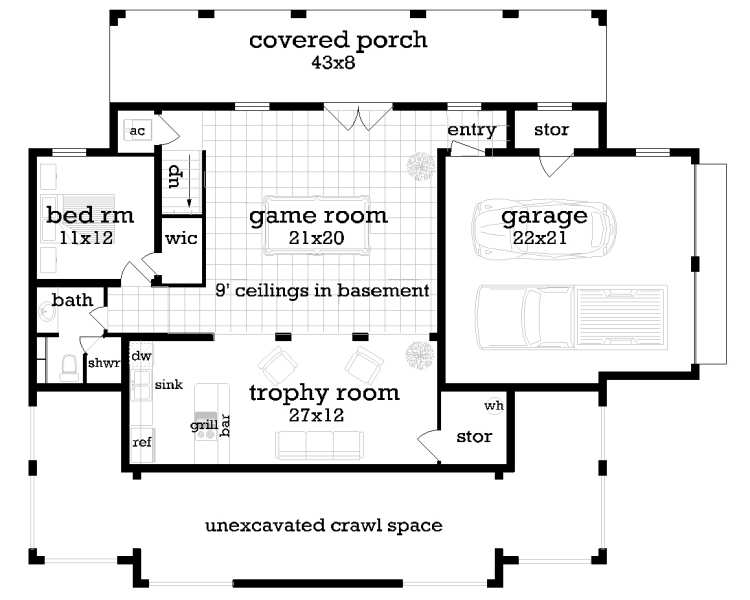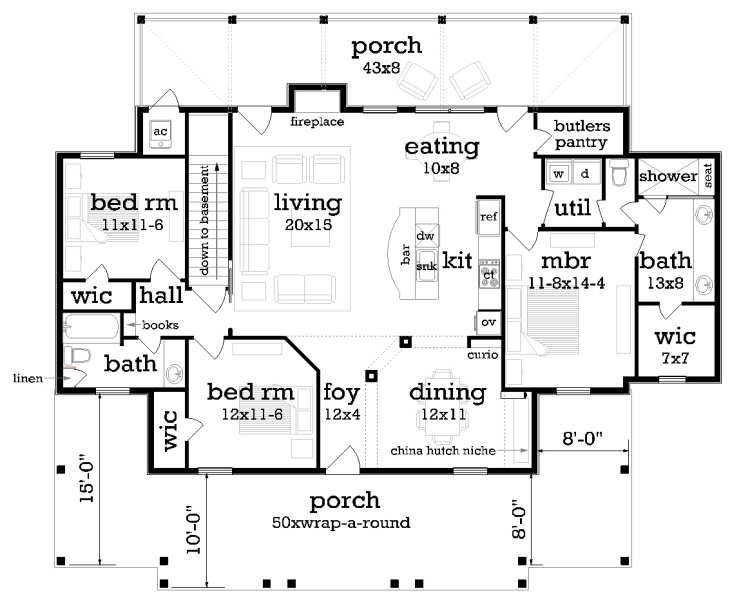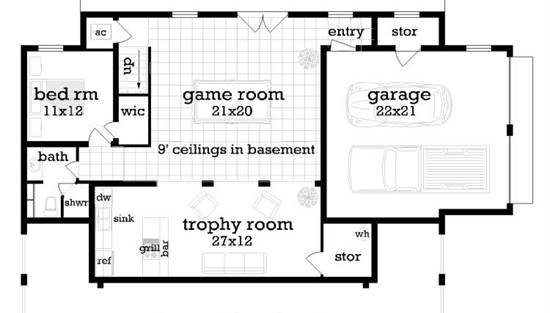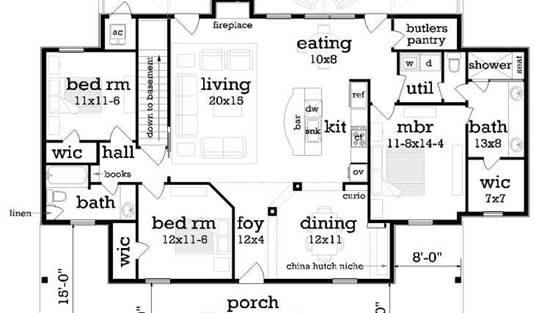- Plan Details
- |
- |
- Print Plan
- |
- Modify Plan
- |
- Reverse Plan
- |
- Cost-to-Build
- |
- View 3D
- |
- Advanced Search
About House Plan 6077:
Multiple columns dress up the façade of this country two-story house plan, with four bedrooms, three baths and 2,754 square feet of living area. The second story of the home plan is actually the walkout basement, with plenty of space for relaxation. If you like to entertain friends, welcome them on the wraparound front porch, then show them to the living room and light a fire in the fireplace. The well-planned kitchen is open and inviting, with a curved eating bar on the sizable island. A useful butler's pantry is just steps away. Serve meals in the casual eating nook or the formal dining room. Extend any gathering to the rear porch, to take advantage of cooling breezes. The peaceful master bedroom beckons at day's end. The private bath flaunts a sit-down shower, a double vanity and a walk-in closet. Two secondary bedrooms with walk-in closets share a hall bath. Play pool downstairs in the sizable game room. French doors open to a backyard porch when you feel like enjoying fresh air. Accommodate overnight guests in the fourth bedroom of this home design, complete with a walk-in closet and a nearby bath. Builders point out the trophy room, with its convenient kitchenette. Don't overlook the drive-under garage.
Plan Details
Key Features
Attached
Basement
Bonus Room
Butler's Pantry
Covered Front Porch
Covered Rear Porch
Daylight Basement
Dining Room
Double Vanity Sink
Drive-under
Exercise Room
Fireplace
Foyer
Front Porch
Home Office
In-law Suite
Kitchen Island
Laundry 1st Fl
Primary Bdrm Main Floor
Nook / Breakfast Area
Open Floor Plan
Rear Porch
Rec Room
Separate Tub and Shower
Side-entry
Split Bedrooms
Storage Space
Suited for corner lot
Suited for sloping lot
Walk-in Closet
Walk-in Pantry
Wraparound Porch
Build Beautiful With Our Trusted Brands
Our Guarantees
- Only the highest quality plans
- Int’l Residential Code Compliant
- Full structural details on all plans
- Best plan price guarantee
- Free modification Estimates
- Builder-ready construction drawings
- Expert advice from leading designers
- PDFs NOW!™ plans in minutes
- 100% satisfaction guarantee
- Free Home Building Organizer
.png)
.png)
