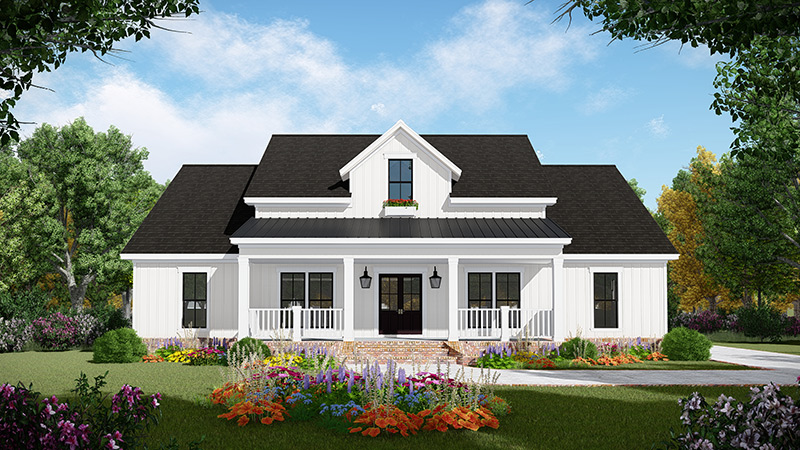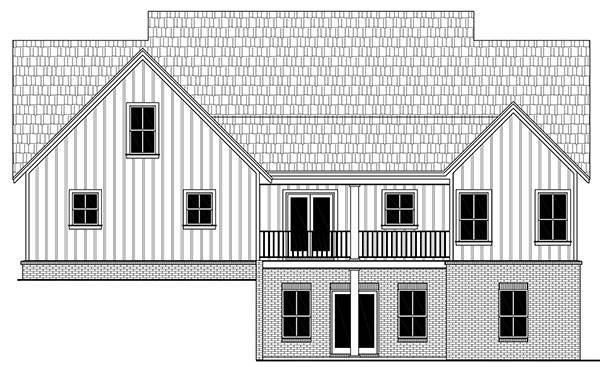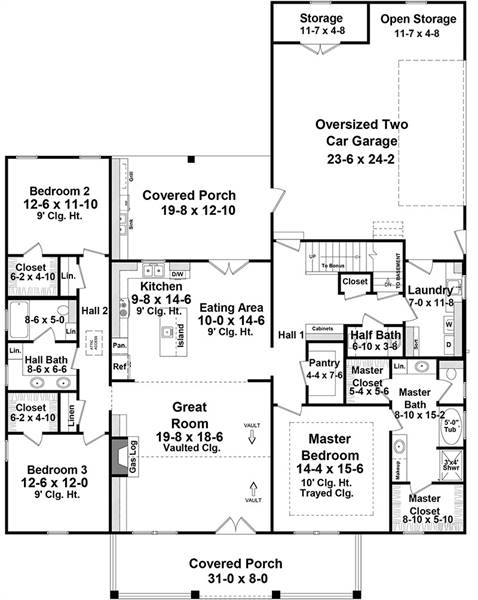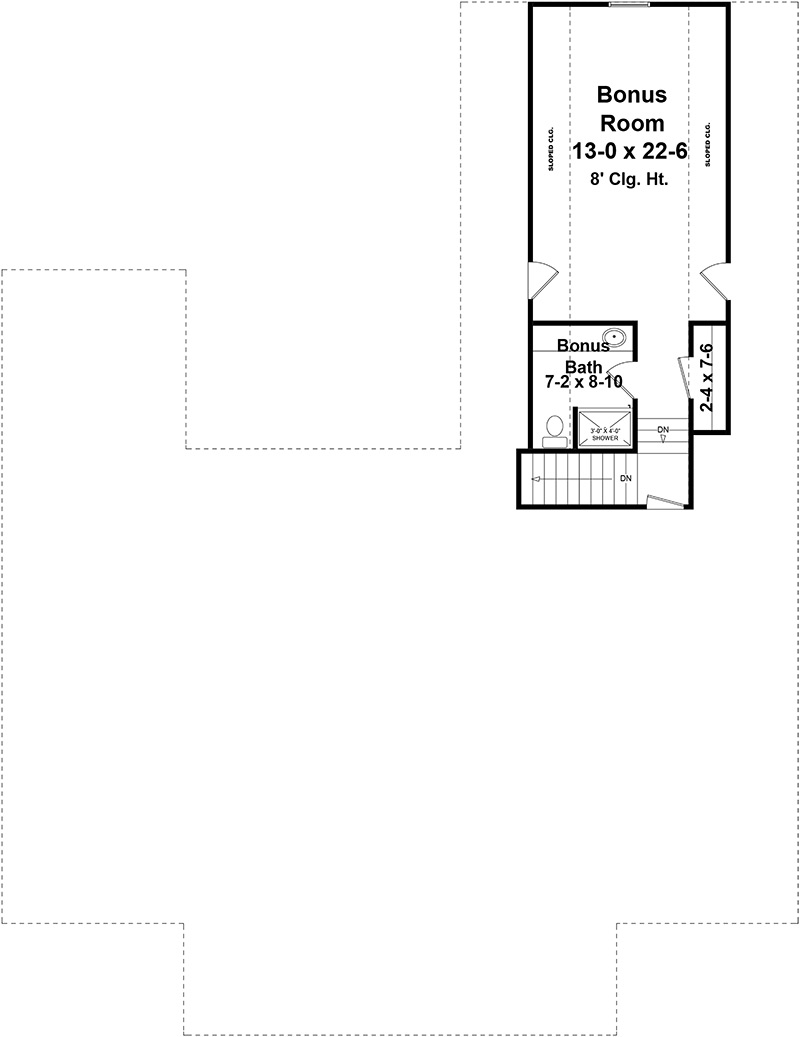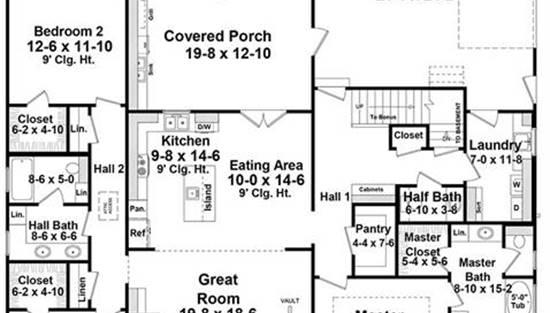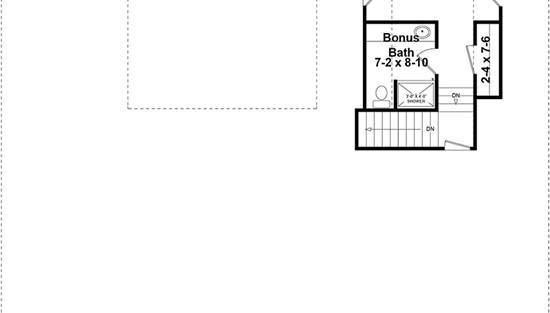- Plan Details
- |
- |
- Print Plan
- |
- Modify Plan
- |
- Reverse Plan
- |
- Cost-to-Build
- |
- View 3D
- |
- Advanced Search
About House Plan 6079:
Visitors will love the charming front porch on this farmhouse house plan, with three bedrooms, 2.5 baths and 2,149 square feet of living area, plus a bonus suite. Host any gathering in the vaulted great room of this home plan, where a fireplace adds warmth. The gourmet kitchen boasts a sizable island as it serves the eating area. Note the two pantries nearby. The rear porch flaunts a summer kitchen for al fresco dining. A tray ceiling enhances the posh master bedroom of this home design, with two walk-in closets. The private bath showcases a garden tub, a separate shower and two vanities. Two children's bedrooms with walk-in closets share a compartmentalized bath. Above the two-car garage, a bonus suite could be completed later and used for guests.
Plan Details
Key Features
Attached
Basement
Bonus Room
Country Kitchen
Covered Front Porch
Covered Rear Porch
Crawlspace
Double Vanity Sink
Exercise Room
Fireplace
Great Room
His and Hers Primary Closets
Home Office
Kitchen Island
Laundry 1st Fl
Primary Bdrm Main Floor
Nook / Breakfast Area
Open Floor Plan
Oversized
Peninsula / Eating Bar
Rec Room
Separate Tub and Shower
Side-entry
Slab
Split Bedrooms
Storage Space
Unfinished Space
Vaulted Ceilings
Walk-in Closet
Build Beautiful With Our Trusted Brands
Our Guarantees
- Only the highest quality plans
- Int’l Residential Code Compliant
- Full structural details on all plans
- Best plan price guarantee
- Free modification Estimates
- Builder-ready construction drawings
- Expert advice from leading designers
- PDFs NOW!™ plans in minutes
- 100% satisfaction guarantee
- Free Home Building Organizer

.png)
