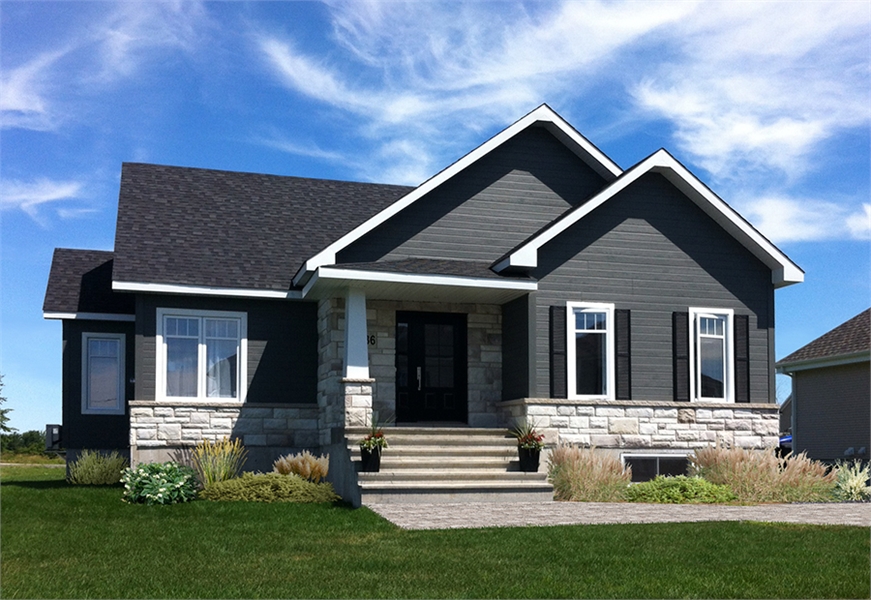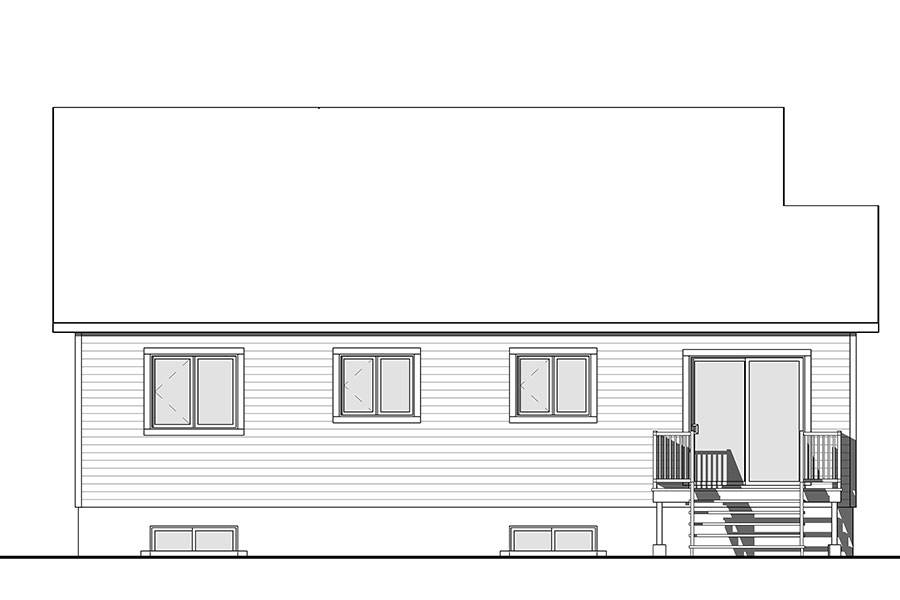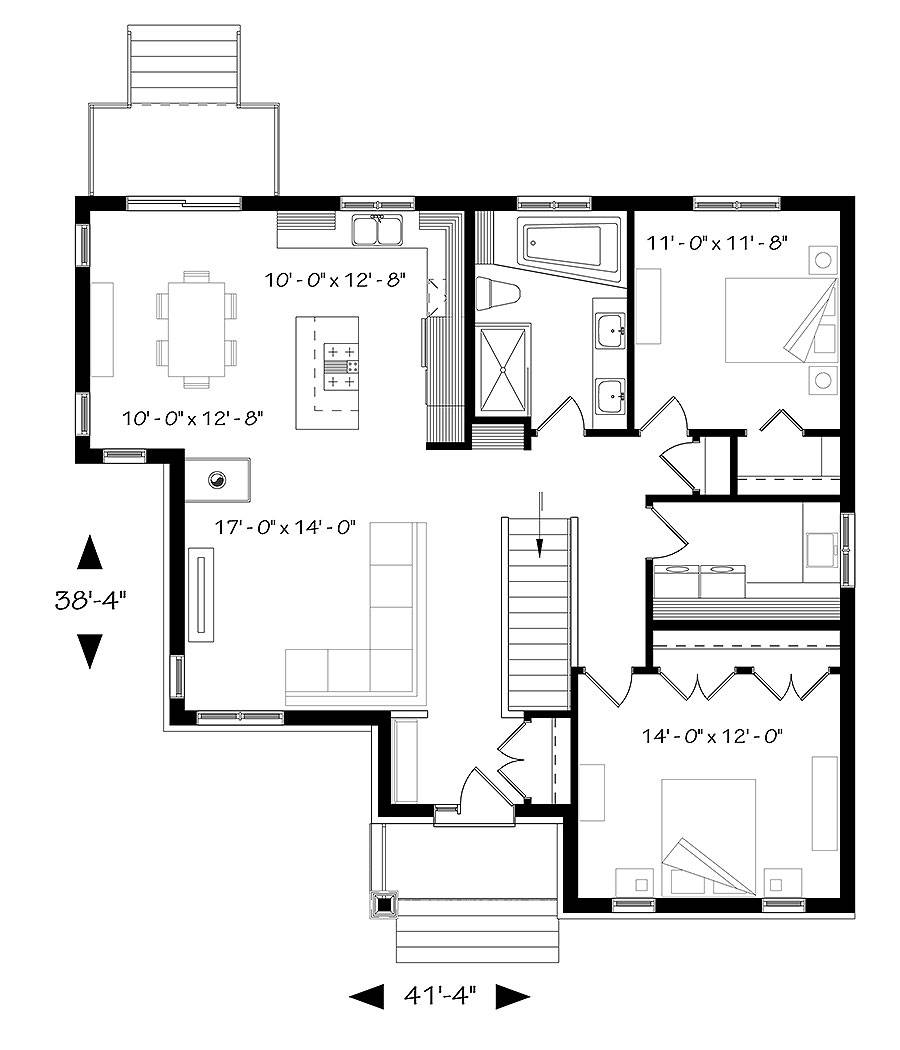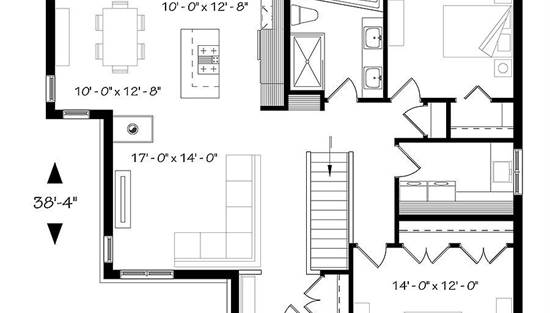- Plan Details
- |
- |
- Print Plan
- |
- Modify Plan
- |
- Reverse Plan
- |
- Cost-to-Build
- |
- View 3D
- |
- Advanced Search
About House Plan 6095:
Craftsman house plan- economical home design with open floor plan concept. This version is particularly suited to those for whom the convenience of having everything on the same level, whether due to advanced age or other
considerations, takes precedence over the number of bedrooms required. The three bedrooms of the original plan
become two as the third is replaced with a laundry/utility room in which a large counter complete with sink and place
for a separate freezer are practical features that are sure to be appreciated by the occupants. An open, well fenestrated activities area complete with a fireplace in the center, will offer comfort to his occupants. Another wonderful feature of this plan is the abundant storage space and kitchen island. There is a practical, double vanity in a bathroom that boasts a separate, corner tub an a 3' x 6' shower enclosure. A well considered choice for homeowners who know what they want!
considerations, takes precedence over the number of bedrooms required. The three bedrooms of the original plan
become two as the third is replaced with a laundry/utility room in which a large counter complete with sink and place
for a separate freezer are practical features that are sure to be appreciated by the occupants. An open, well fenestrated activities area complete with a fireplace in the center, will offer comfort to his occupants. Another wonderful feature of this plan is the abundant storage space and kitchen island. There is a practical, double vanity in a bathroom that boasts a separate, corner tub an a 3' x 6' shower enclosure. A well considered choice for homeowners who know what they want!
Plan Details
Key Features
Basement
Covered Front Porch
Crawlspace
Daylight Basement
Deck
Dining Room
Double Vanity Sink
Fireplace
Formal LR
His and Hers Primary Closets
Kitchen Island
Laundry 1st Fl
Primary Bdrm Main Floor
None
Open Floor Plan
Slab
Suited for narrow lot
Unfinished Space
Walk-in Closet
Build Beautiful With Our Trusted Brands
Our Guarantees
- Only the highest quality plans
- Int’l Residential Code Compliant
- Full structural details on all plans
- Best plan price guarantee
- Free modification Estimates
- Builder-ready construction drawings
- Expert advice from leading designers
- PDFs NOW!™ plans in minutes
- 100% satisfaction guarantee
- Free Home Building Organizer
.png)
.png)









