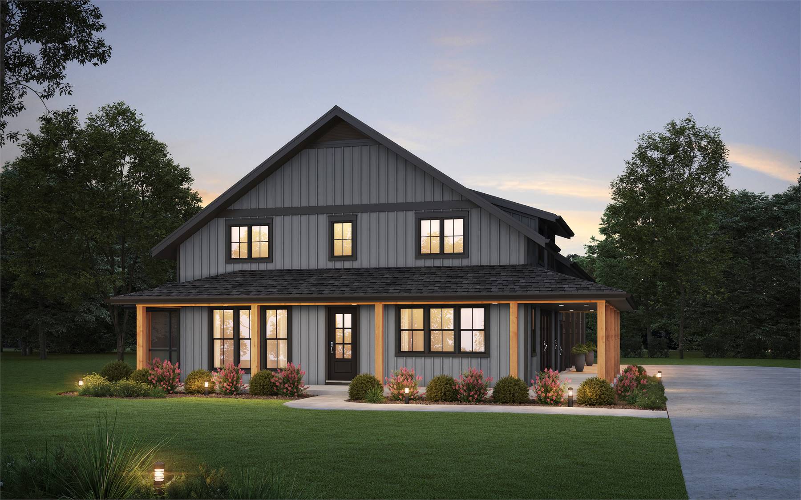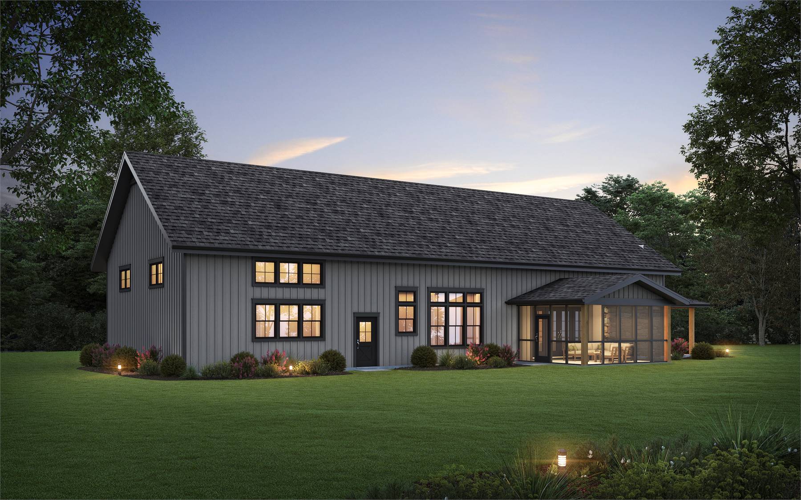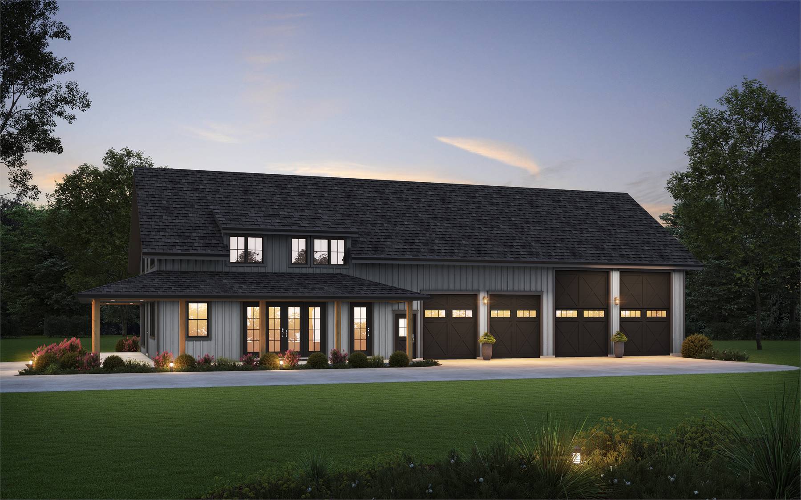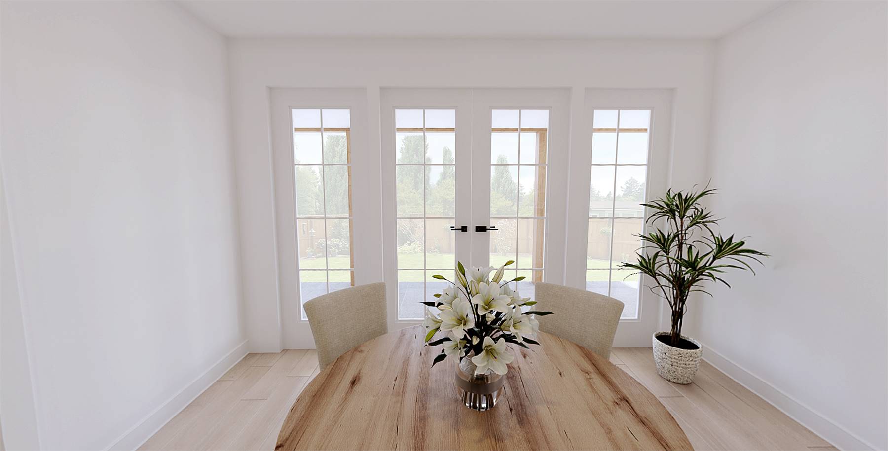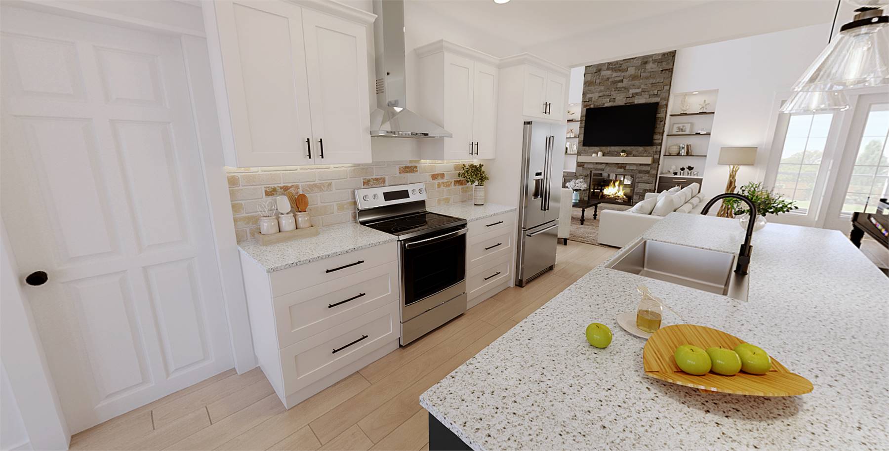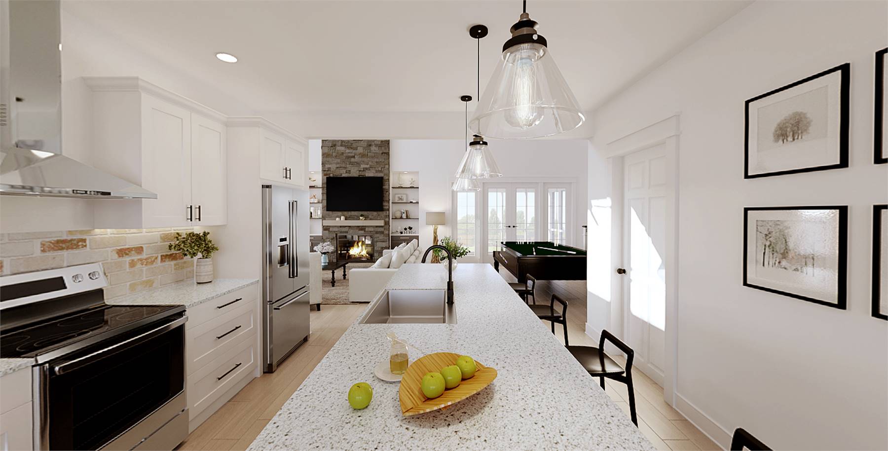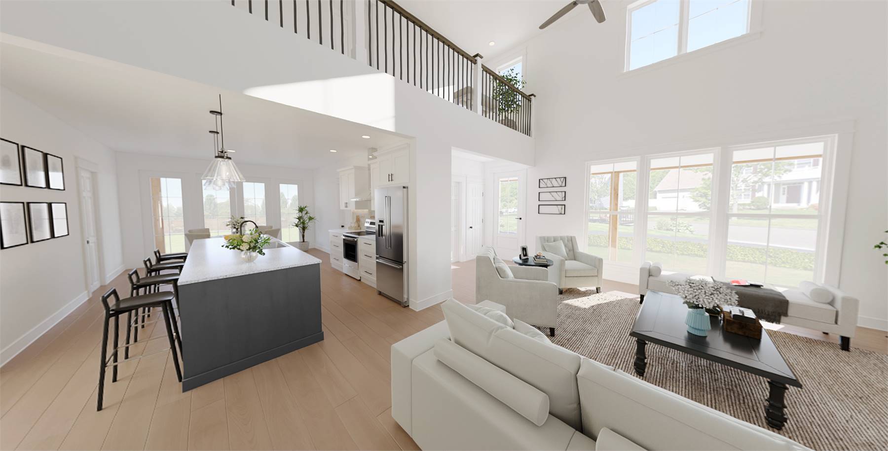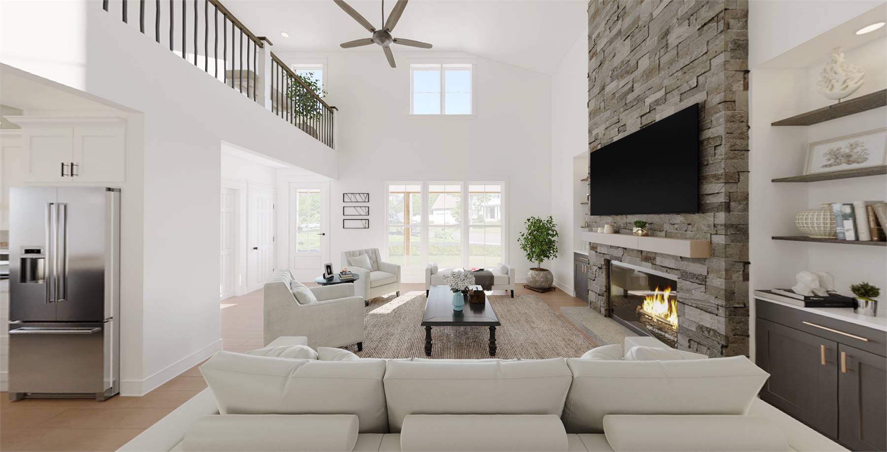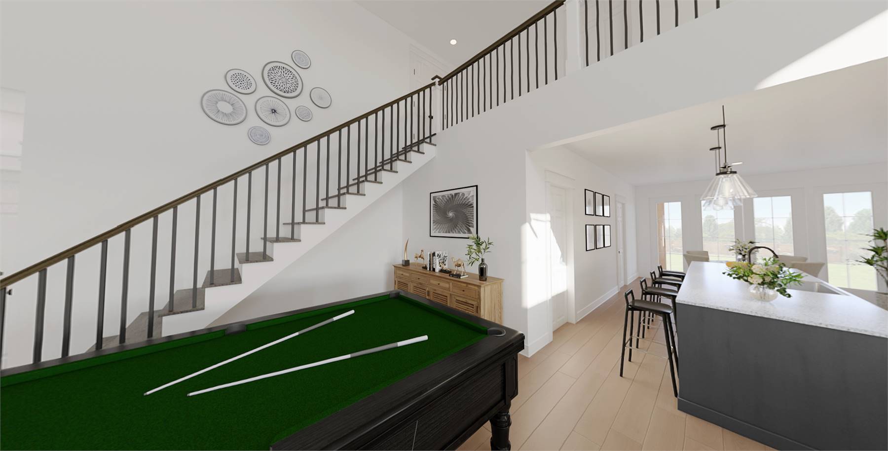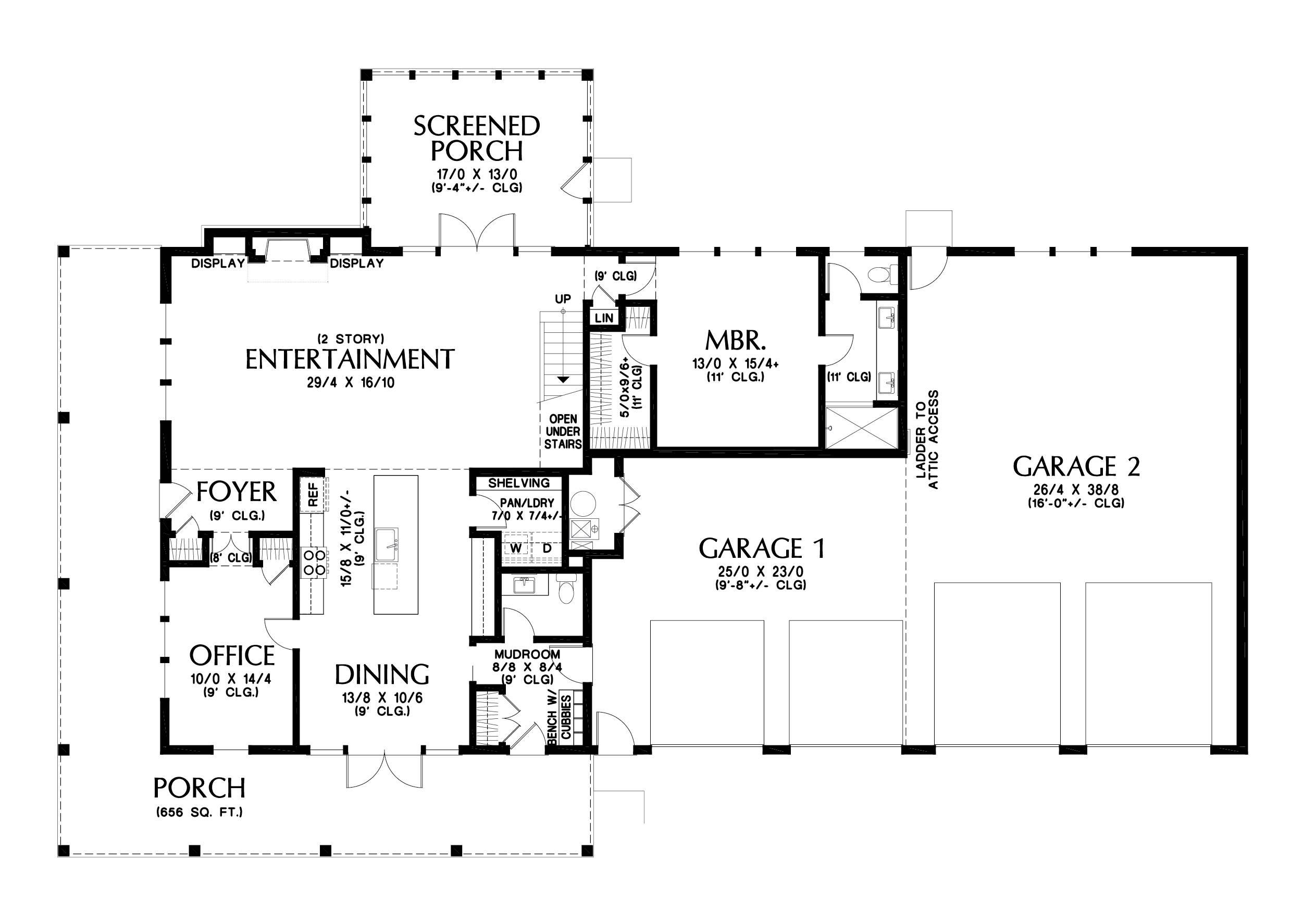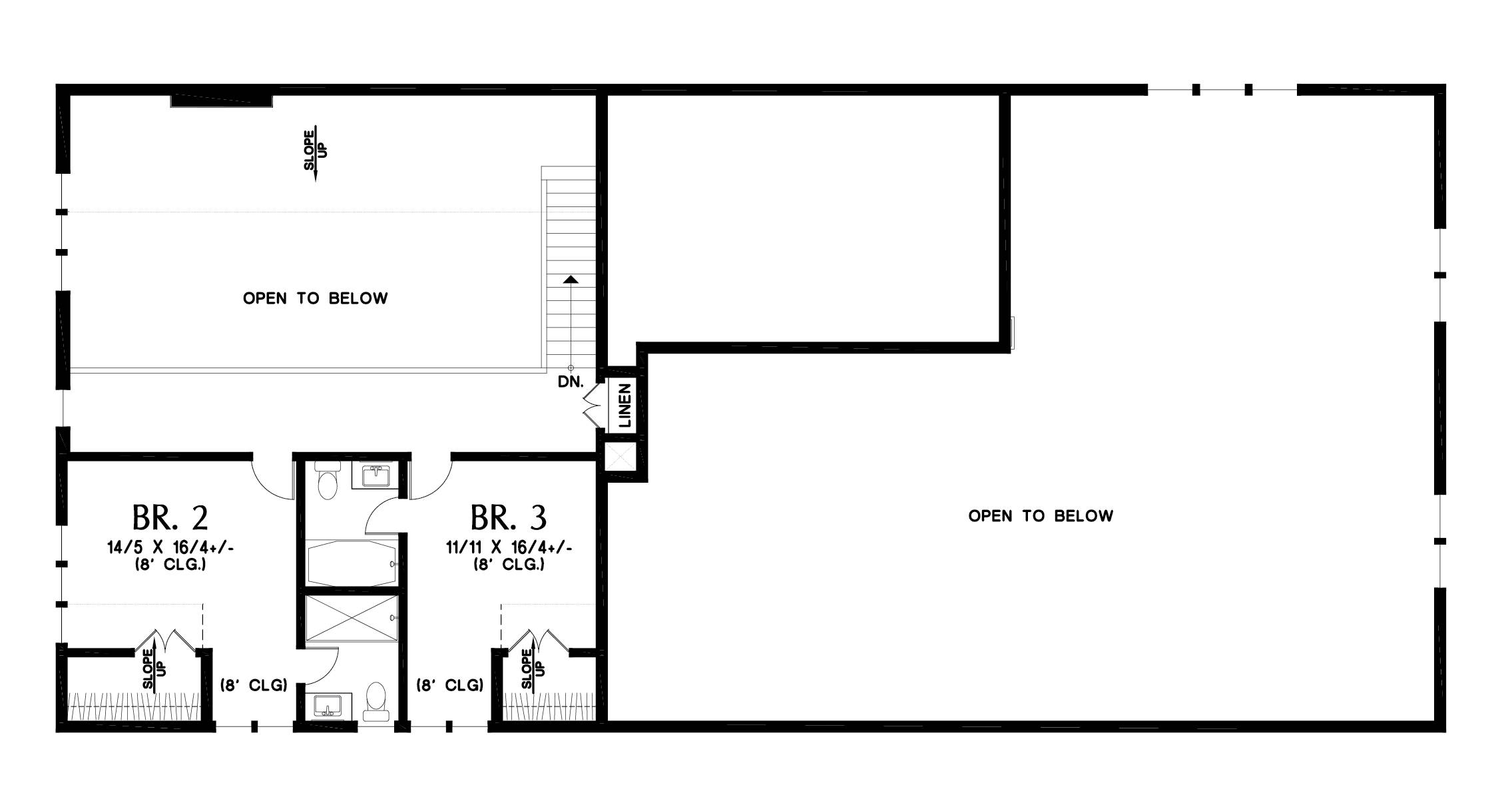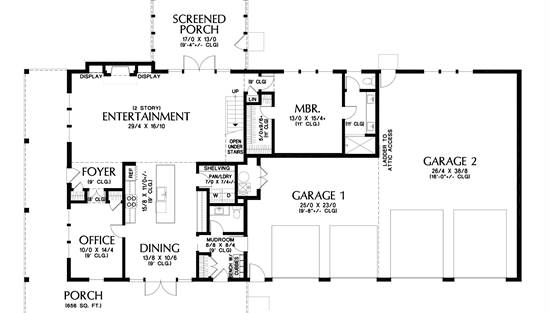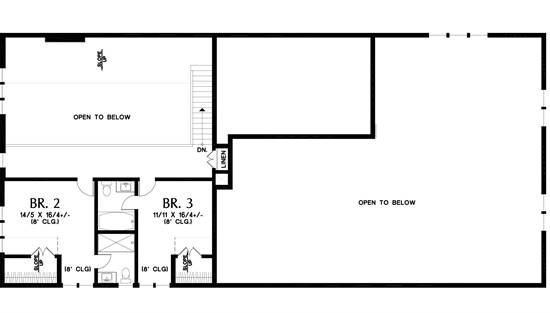- Plan Details
- |
- |
- Print Plan
- |
- Modify Plan
- |
- Reverse Plan
- |
- Cost-to-Build
- |
- View 3D
- |
- Advanced Search
About House Plan 6198:
Step into House Plan 6198, an exquisite representation of modern farmhouse elegance crafted for contemporary living. Your journey commences with an inviting wrap-around porch that establishes the ambiance for the many splendid features within the home. Upon entering the residence, be prepared to be captivated by the two-story entertainment space—a luminous and expansive area designed for both communal gathering and leisure. Adjacent to this space, a substantial office beckons, effortlessly linking to the open floor plan dining area and an impressive kitchen. The kitchen features a large island catering to culinary enthusiasts, complemented by a generous walk-in pantry cleverly integrated with laundry facilities for the utmost convenience. Progressing through the entertainment room, the master bedroom on the first floor provides a sanctuary of privacy, distinct from the two upstairs bedrooms, each fitted with its own full bathroom. The thoughtful design seamlessly transitions outdoors with an additional screened-in porch, beckoning you to embrace the natural surroundings of your home.Completing the experience is a strategically positioned mudroom leading to a sprawling six-car garage. This versatile space not only accommodates your vehicles but also offers options for storage, and a dedicated workspace. House Plan 6198 is a distinguished residence, a testament to modern luxury and thoughtful design, embracing the charm and functionality inherent in the modern farmhouse architectural style.
Plan Details
Key Features
Attached
Country Kitchen
Covered Front Porch
Dining Room
Double Vanity Sink
Fireplace
Foyer
Home Office
Kitchen Island
Laundry 1st Fl
Primary Bdrm Main Floor
Mud Room
Open Floor Plan
Oversized
Rear-entry
Screened Porch/Sunroom
Side-entry
Suited for view lot
Tandem
Vaulted Great Room/Living
Walk-in Closet
Walk-in Pantry
Wraparound Porch
Build Beautiful With Our Trusted Brands
Our Guarantees
- Only the highest quality plans
- Int’l Residential Code Compliant
- Full structural details on all plans
- Best plan price guarantee
- Free modification Estimates
- Builder-ready construction drawings
- Expert advice from leading designers
- PDFs NOW!™ plans in minutes
- 100% satisfaction guarantee
- Free Home Building Organizer
.png)
.png)
