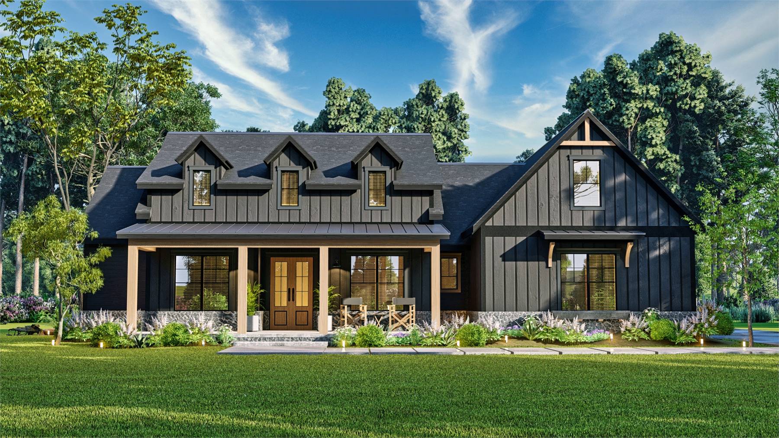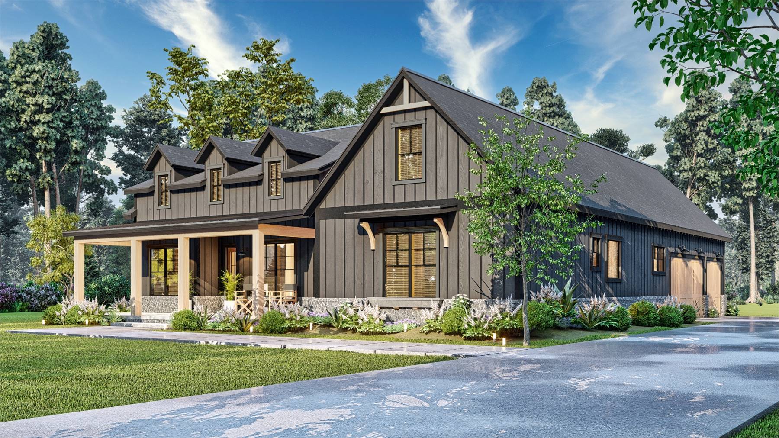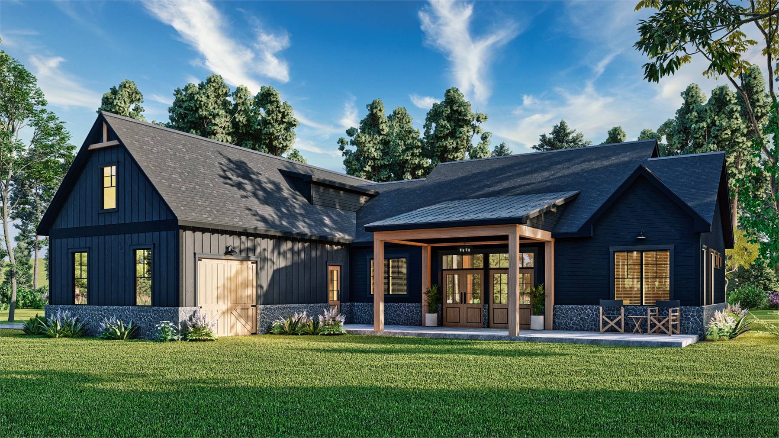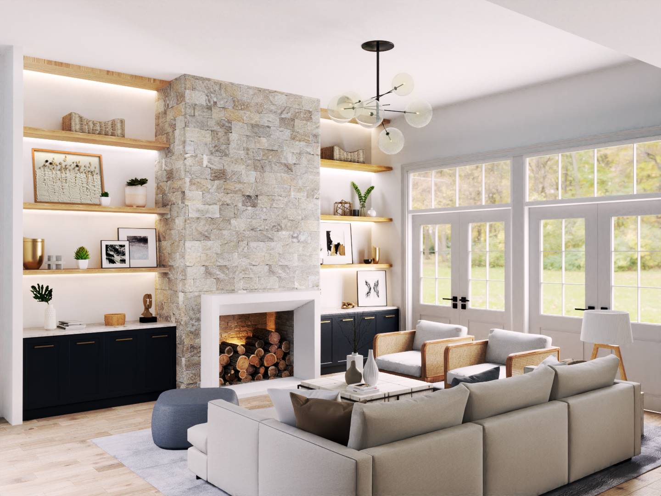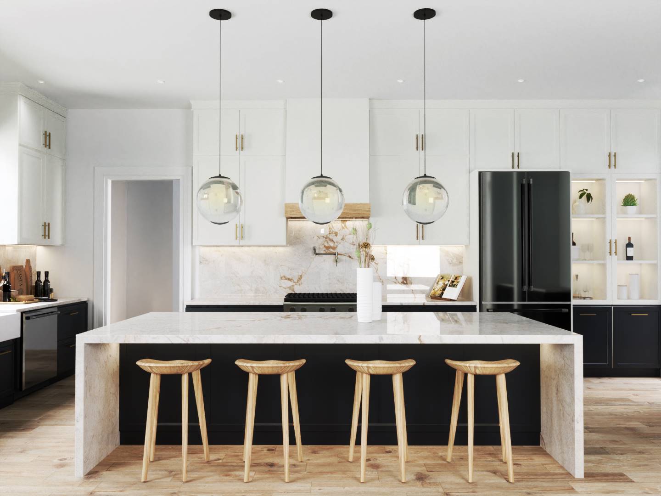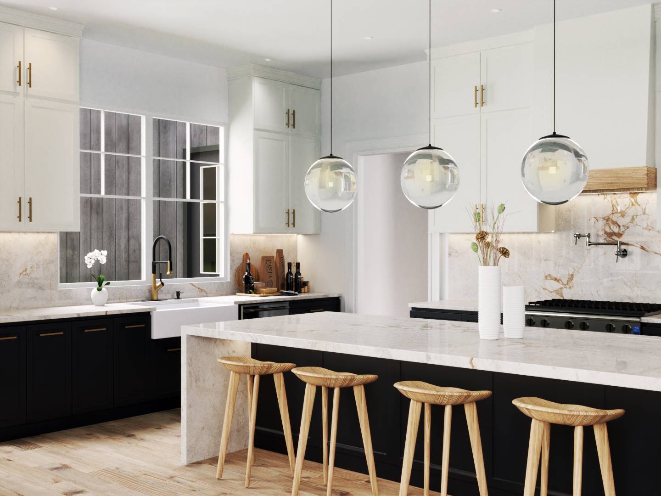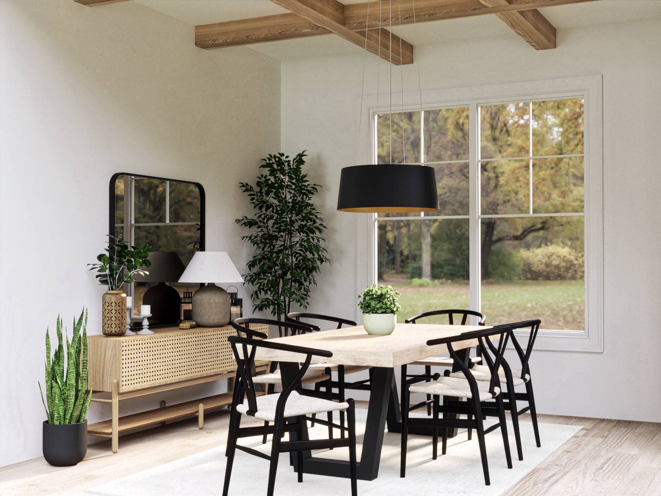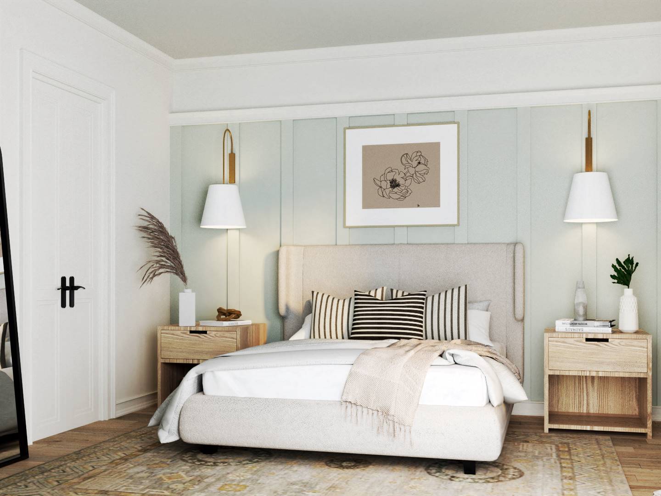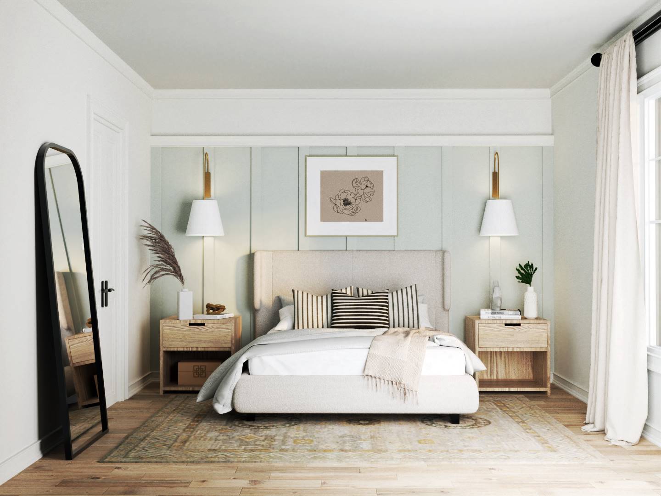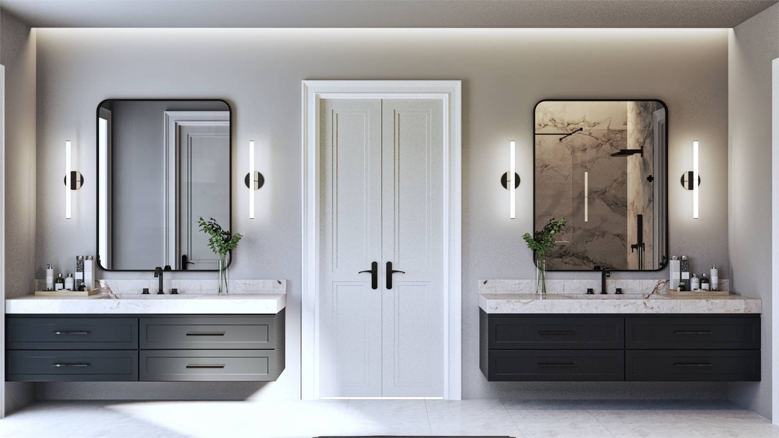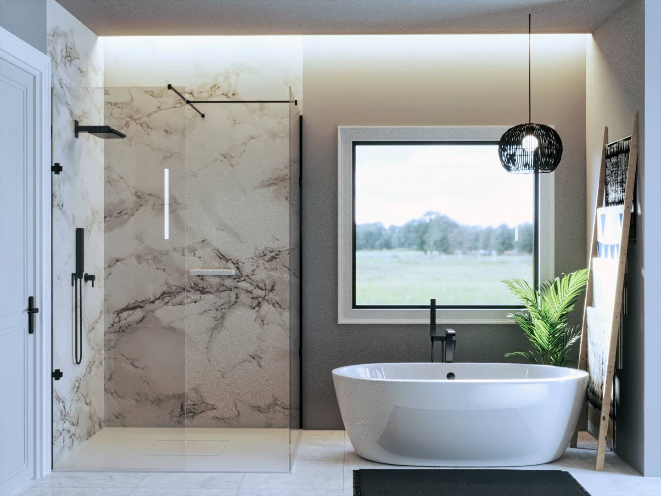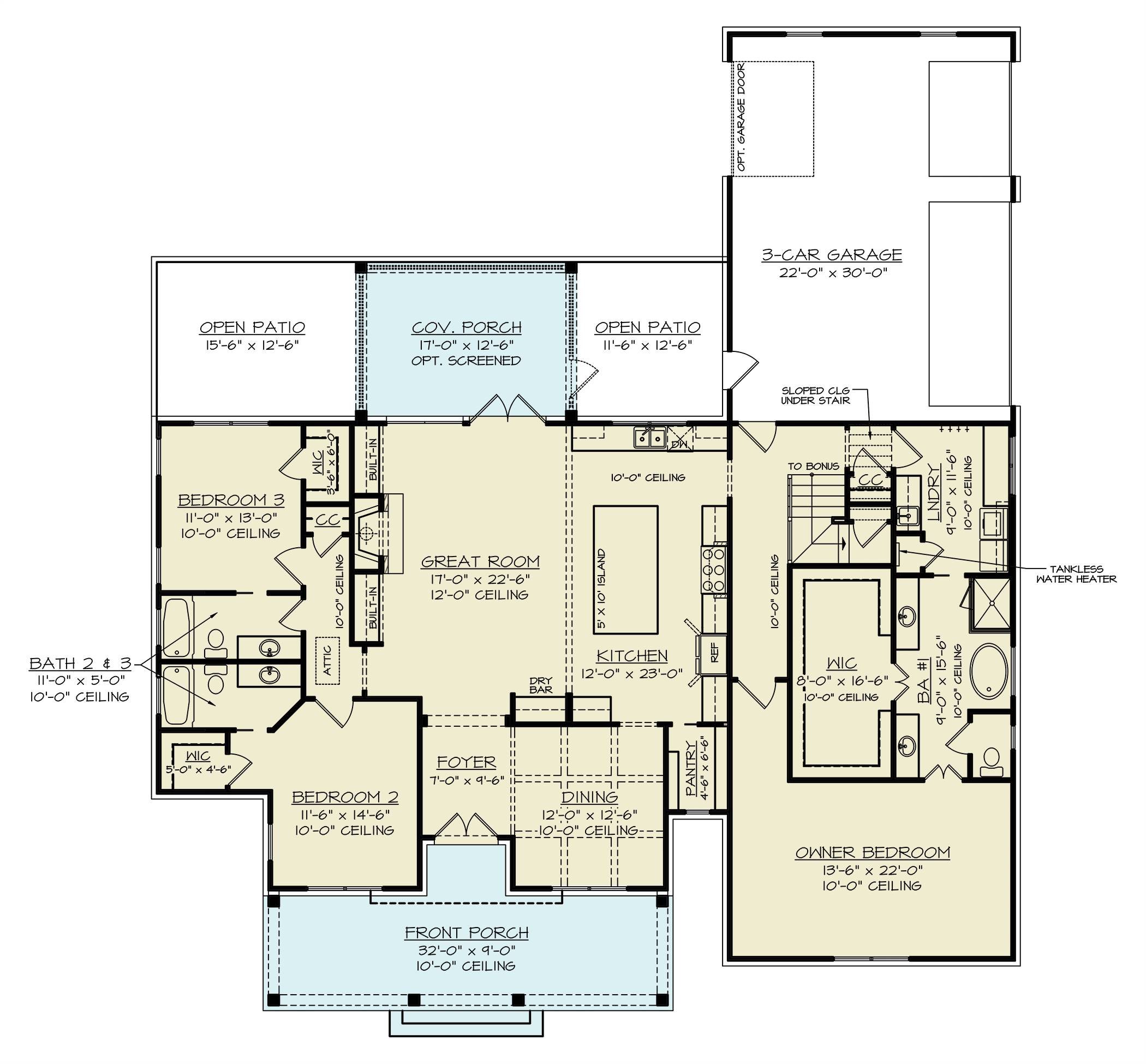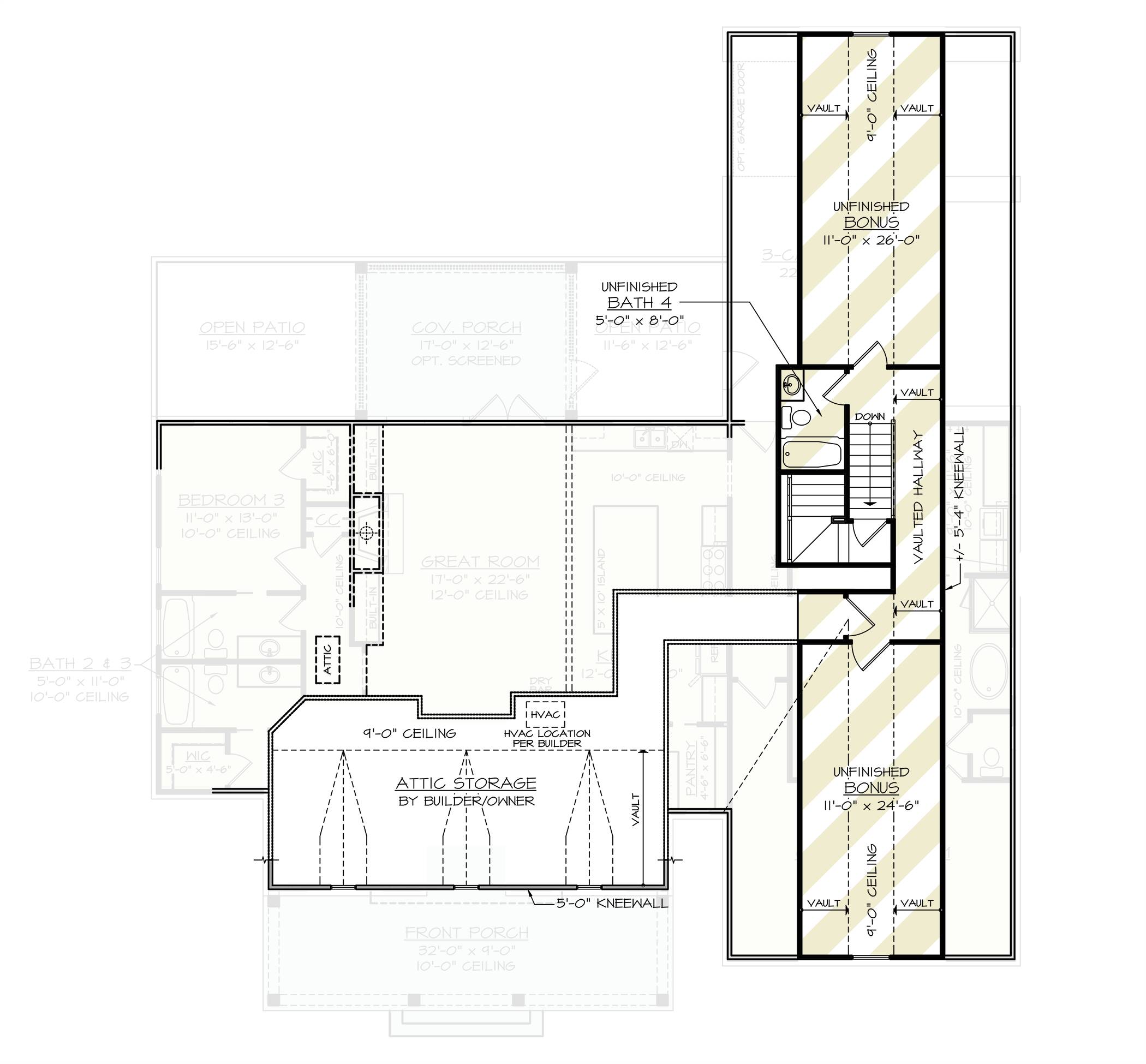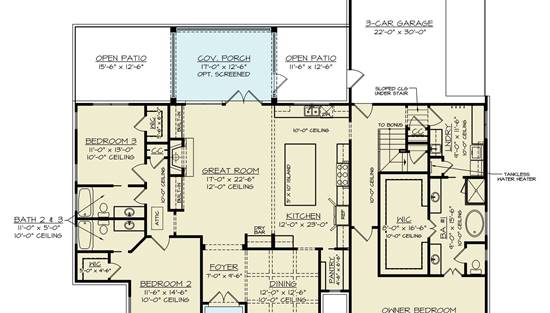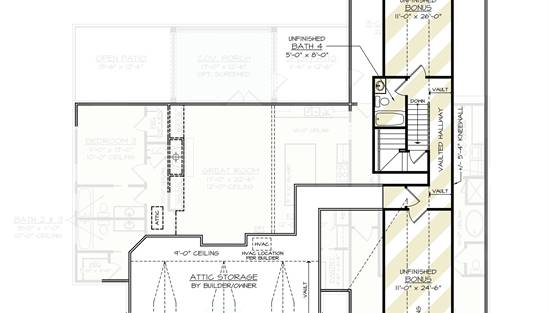- Plan Details
- |
- |
- Print Plan
- |
- Modify Plan
- |
- Reverse Plan
- |
- Cost-to-Build
- |
- View 3D
- |
- Advanced Search
About House Plan 6199:
Experience luxury and comfort country living with House Plan 6199, a lavish 2,473 square foot home designed for unparalleled comfort and style. As you approach the dwelling, you’ll immediately be drawn in by the expansive windows that fill the interior with natural light, complemented by an inviting covered front porch. Upon entering the welcoming foyer, you'll encounter two meticulously planned bedrooms to the left, each featuring its own full bathroom and ample closet space. To the right, a sophisticated dining room sets the scene for numerous exquisite family dinners. Adjacent to this is the expansive open-plan kitchen, fostering a seamless connection to the ambient Great Room. This design encourages shared and inclusive cooking experiences, creating a harmonious setting for the entire family. Venture through the kitchen to discover a secluded area of the home dedicated to privacy and opulence. Here, the master bedroom awaits, accompanied by an expansive ensuite designed for the ultimate in luxury. This section of the residence also houses a generously sized laundry room, ensuring convenience and functionality. Accessible from this zone are both the bonus room and the three-car garage, providing ample space for vehicles and storage needs. Step outside to the rear of the dwelling, where a second covered porch beckons, offering an optional screened-in feature for added versatility. Whether relishing the tranquillity of your masterfully designed home or entertaining guests in the open-plan living spaces, House Plan 6199 promises a lifestyle of modern comfort and country charm.
Plan Details
Key Features
Attached
Bonus Room
Covered Front Porch
Covered Rear Porch
Dining Room
Double Vanity Sink
Fireplace
Foyer
Great Room
Kitchen Island
Laundry 1st Fl
Open Floor Plan
Rear Porch
Rear-entry
Screened Porch/Sunroom
Separate Tub and Shower
Split Bedrooms
Suited for view lot
Unfinished Space
Walk-in Closet
Walk-in Pantry
Build Beautiful With Our Trusted Brands
Our Guarantees
- Only the highest quality plans
- Int’l Residential Code Compliant
- Full structural details on all plans
- Best plan price guarantee
- Free modification Estimates
- Builder-ready construction drawings
- Expert advice from leading designers
- PDFs NOW!™ plans in minutes
- 100% satisfaction guarantee
- Free Home Building Organizer
