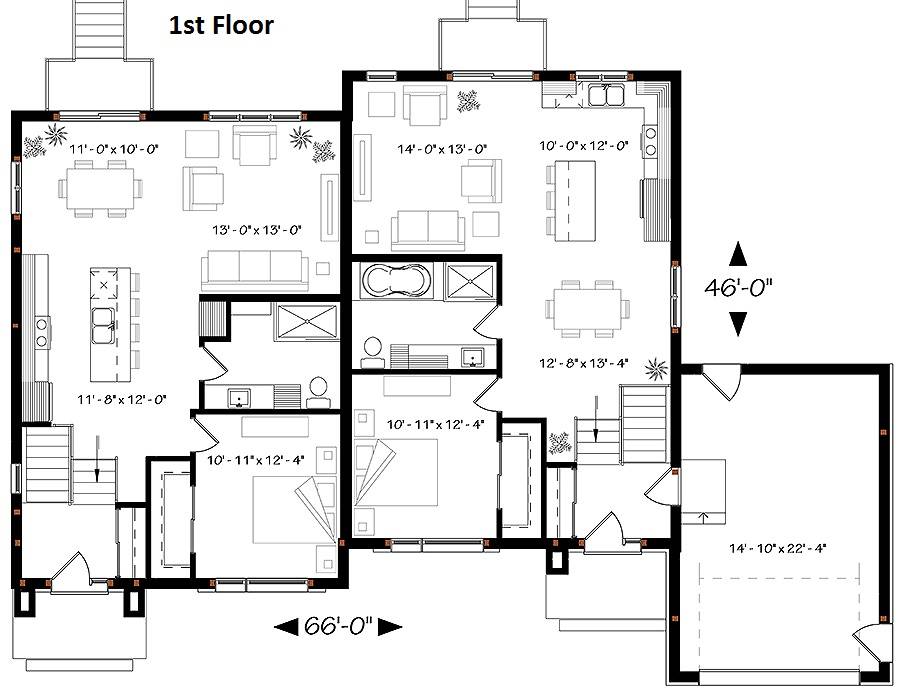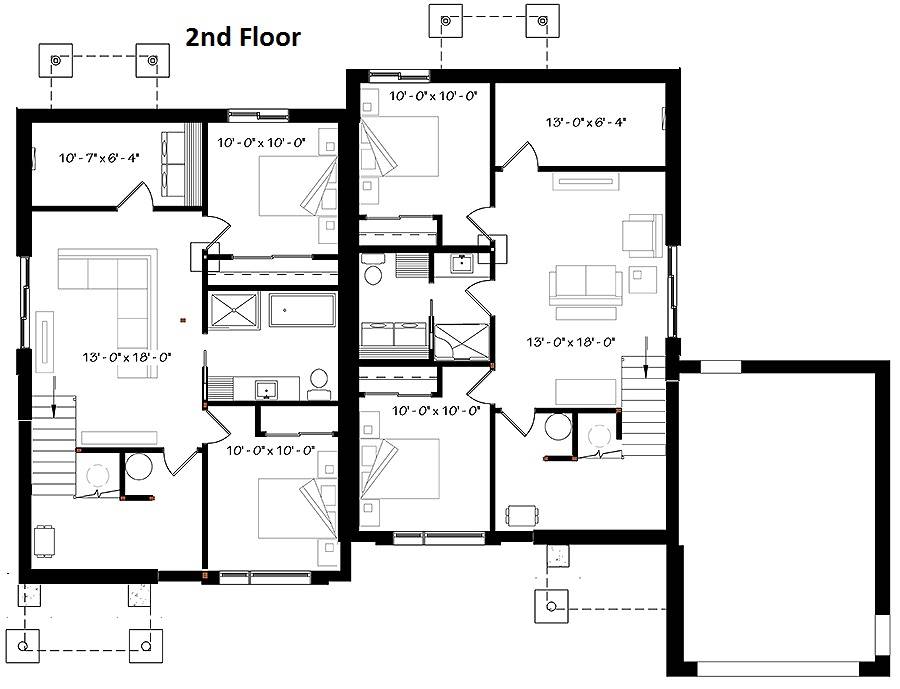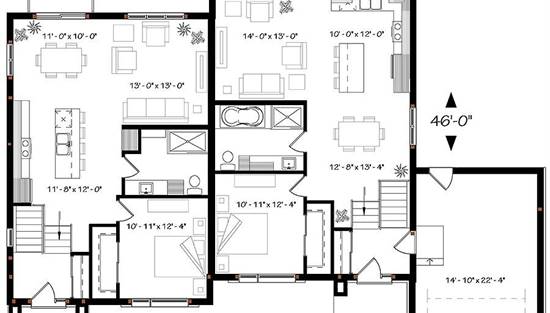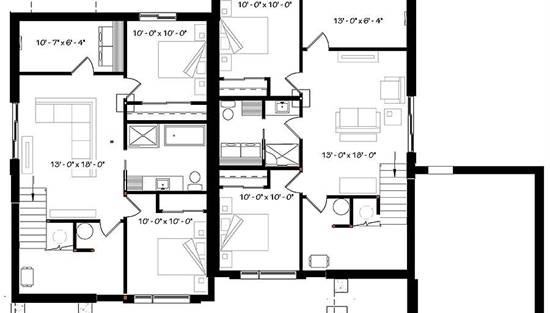- Plan Details
- |
- |
- Print Plan
- |
- Modify Plan
- |
- Reverse Plan
- |
- Cost-to-Build
- |
- View 3D
- |
- Advanced Search
About House Plan 6203:
Modern duplex plan with 3 bedrooms and 2 bathrooms per unit On the main level the split entrance offers a large
closet as well as a ceiling of over 11 feet high in the lobby which gives amplitude tot his normally restricted space.
On both sides the master bedroom (parents' room) is located on the ground floor and has a walk-in closet. In addition, a shower room or a bathroom, with bath and separate shower are suggested on both sides. A kitchen with island, and open to the dining room and living room makes this space very friendly and conducive to receive family & friends. Patio doors at the back of the house and several windows contribute in inviting beautiful
natural light on the ground floor. In the finished basement you will find 2 secondary bedrooms, an additional family
room, a bathroom, laundry room as well as storage area.
closet as well as a ceiling of over 11 feet high in the lobby which gives amplitude tot his normally restricted space.
On both sides the master bedroom (parents' room) is located on the ground floor and has a walk-in closet. In addition, a shower room or a bathroom, with bath and separate shower are suggested on both sides. A kitchen with island, and open to the dining room and living room makes this space very friendly and conducive to receive family & friends. Patio doors at the back of the house and several windows contribute in inviting beautiful
natural light on the ground floor. In the finished basement you will find 2 secondary bedrooms, an additional family
room, a bathroom, laundry room as well as storage area.
Plan Details
Key Features
Attached
Basement
Covered Front Porch
Crawlspace
Daylight Basement
Deck
Dining Room
Family Room
Foyer
Front-entry
Great Room
His and Hers Primary Closets
Inverted Living
Kitchen Island
Primary Bdrm Main Floor
Open Floor Plan
Slab
Storage Space
Vaulted Ceilings
Walk-in Closet
Build Beautiful With Our Trusted Brands
Our Guarantees
- Only the highest quality plans
- Int’l Residential Code Compliant
- Full structural details on all plans
- Best plan price guarantee
- Free modification Estimates
- Builder-ready construction drawings
- Expert advice from leading designers
- PDFs NOW!™ plans in minutes
- 100% satisfaction guarantee
- Free Home Building Organizer
.png)
.png)












