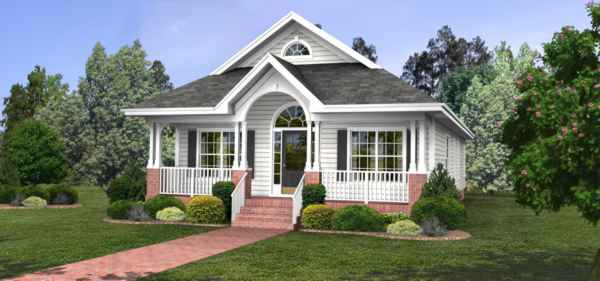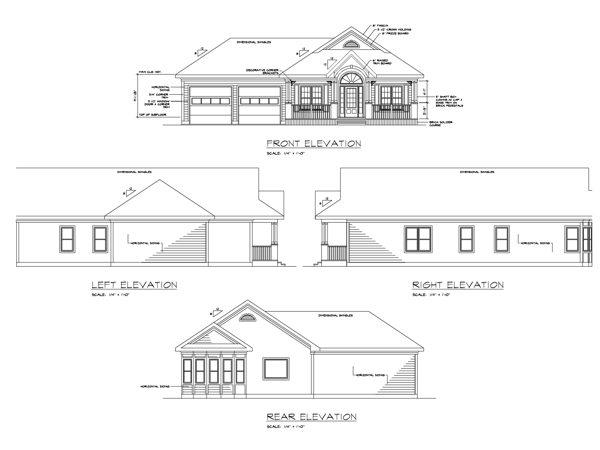- Plan Details
- |
- |
- Print Plan
- |
- Modify Plan
- |
- Reverse Plan
- |
- Cost-to-Build
- |
- View 3D
- |
- Advanced Search
About House Plan 6234:
This inviting 1420 sq. ft. front porch design is simply irresistable. It makes a perfect starter home or vacation home, and lends itself to narrow lots, with its optional garage.
The full-width front porch is highlighted by the dramatic radiused entry. The enormous vaulted family room is open to both the dining room and the kitchen. The master suite is also vaulted, and includes a luxurious bath, walk-in closet and striking bow window. The two remaining bedrooms share a hall bath with bedroom 2 offering direct bath access.
The full-width front porch is highlighted by the dramatic radiused entry. The enormous vaulted family room is open to both the dining room and the kitchen. The master suite is also vaulted, and includes a luxurious bath, walk-in closet and striking bow window. The two remaining bedrooms share a hall bath with bedroom 2 offering direct bath access.
Plan Details
Key Features
Attached
Basement
Crawlspace
Front Porch
Front-entry
Slab
Suited for narrow lot
Build Beautiful With Our Trusted Brands
Our Guarantees
- Only the highest quality plans
- Int’l Residential Code Compliant
- Full structural details on all plans
- Best plan price guarantee
- Free modification Estimates
- Builder-ready construction drawings
- Expert advice from leading designers
- PDFs NOW!™ plans in minutes
- 100% satisfaction guarantee
- Free Home Building Organizer
.png)
.png)


 APS-1207-G Country Meadow G-Small floorplan.jpg)
 APS-1207-G Country Meadow G-Small floorplan_m.jpg)





