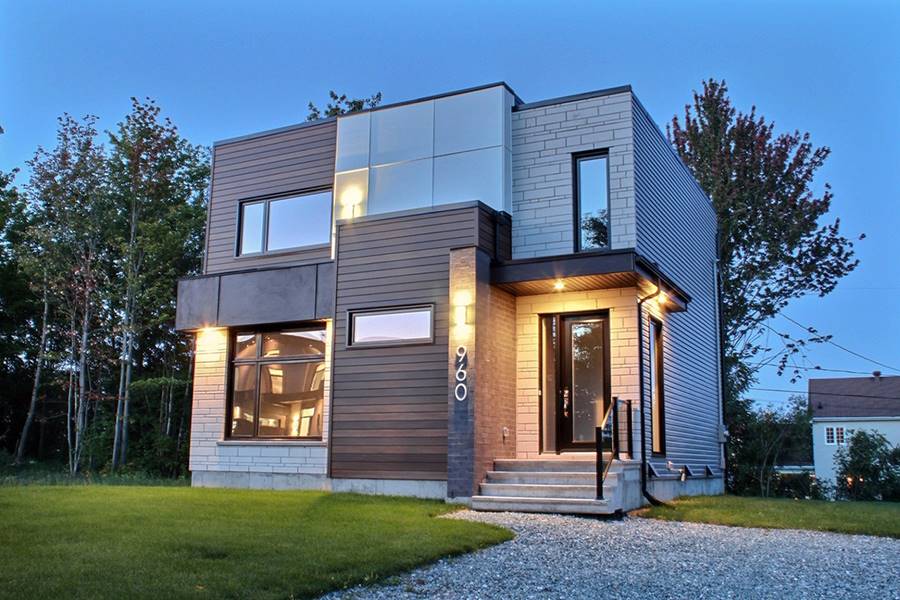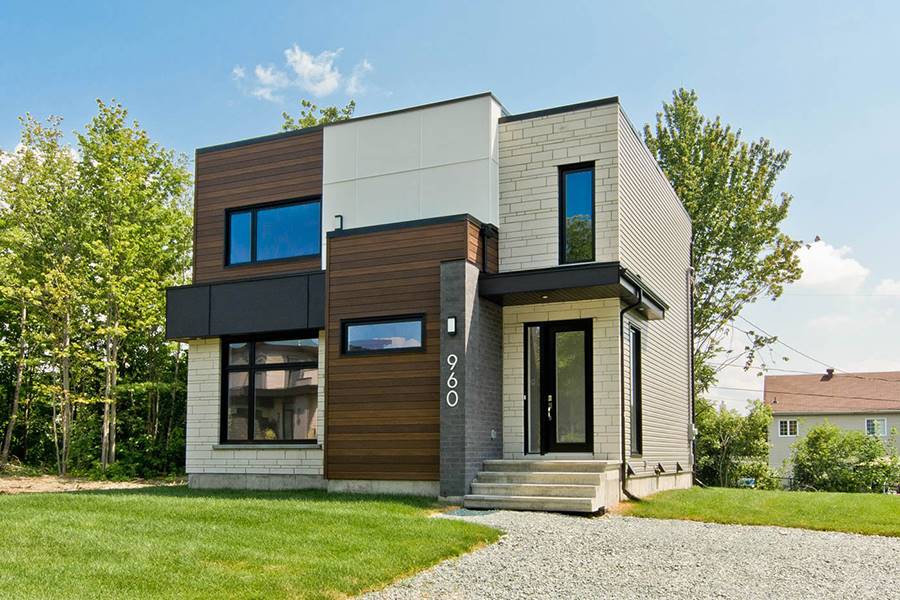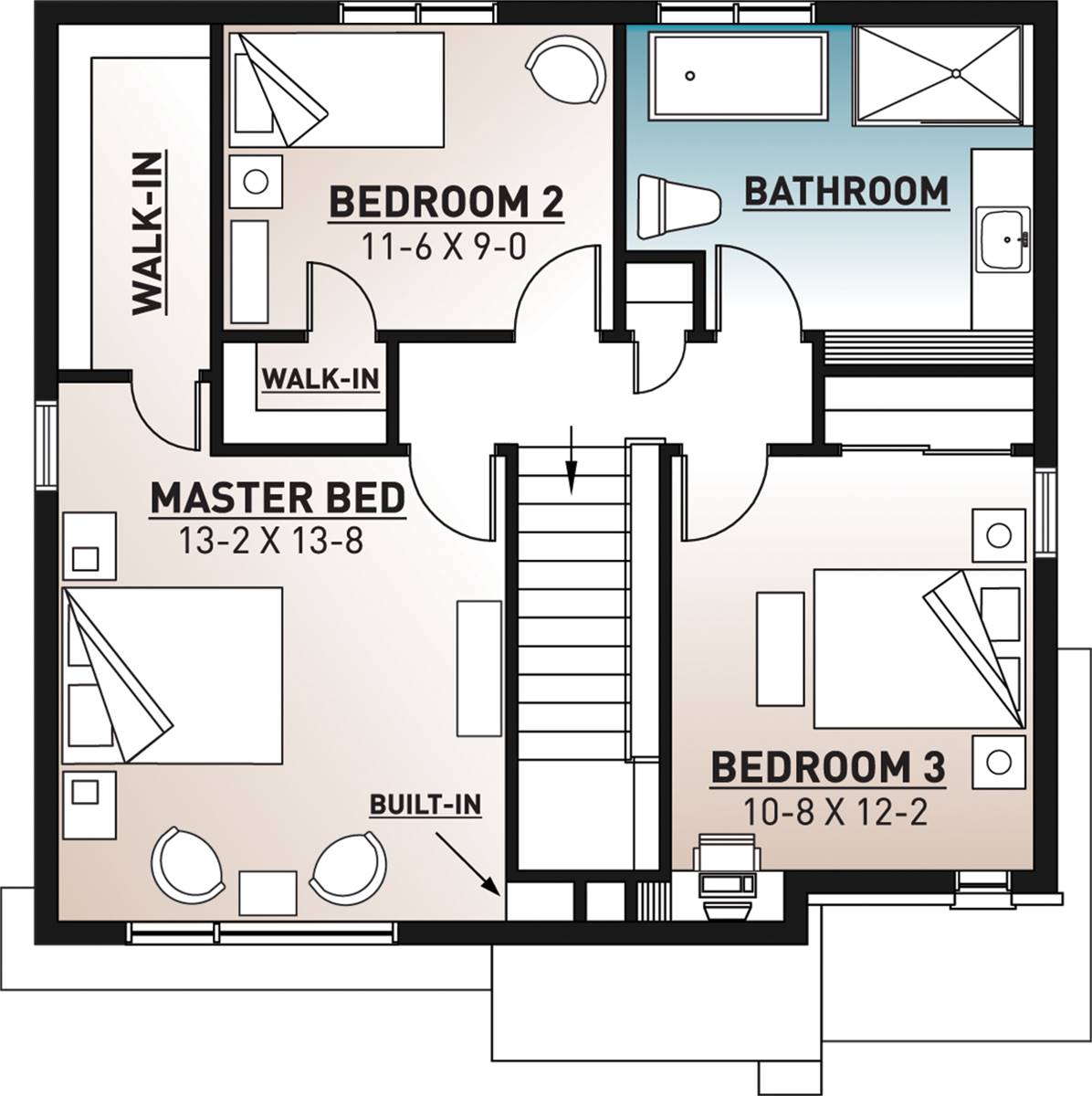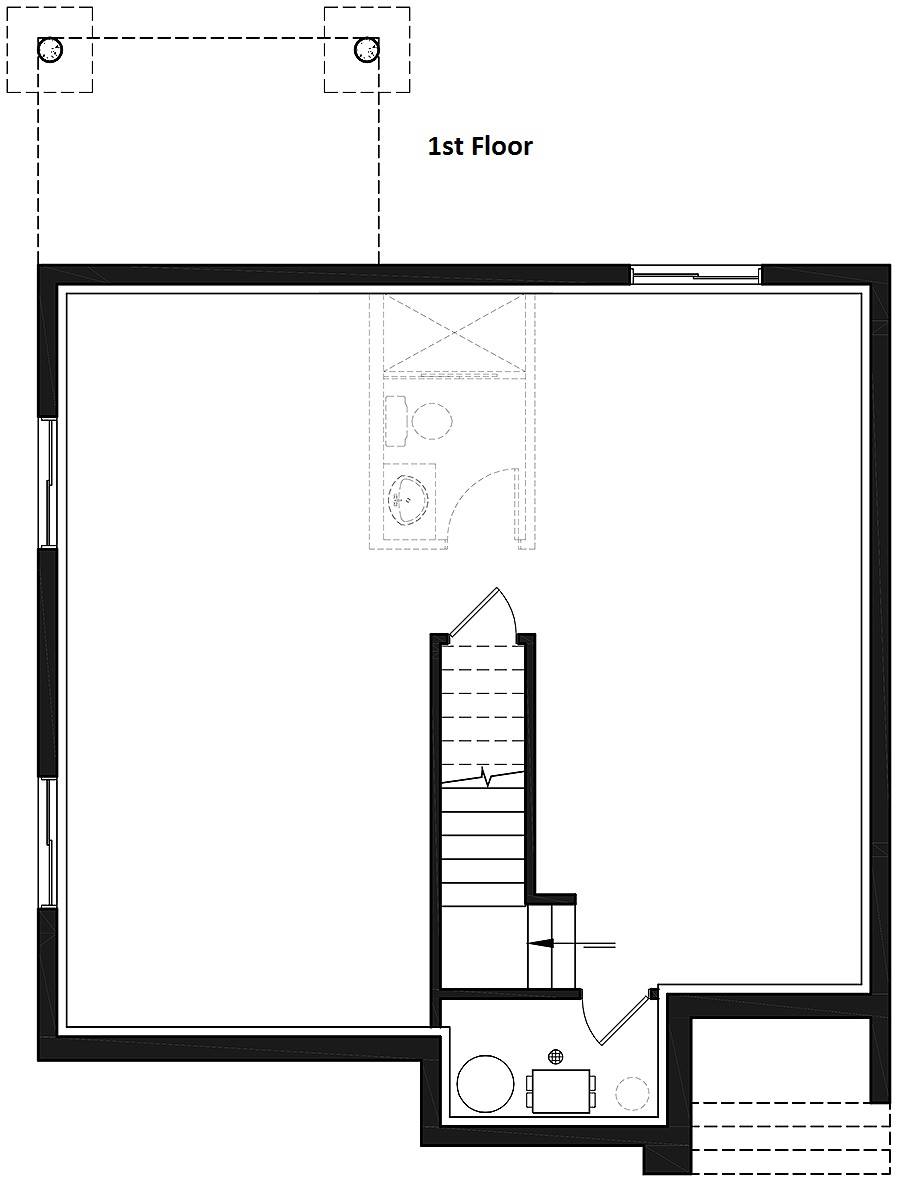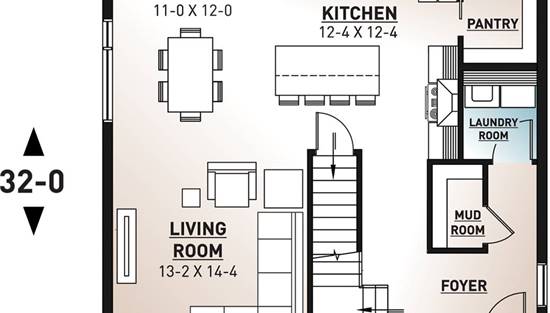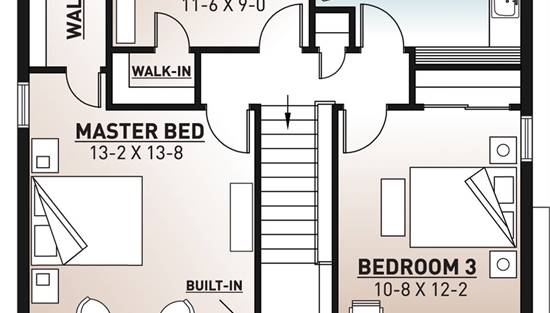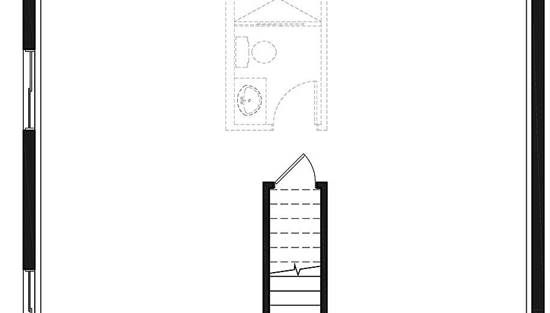- Plan Details
- |
- |
- Print Plan
- |
- Modify Plan
- |
- Reverse Plan
- |
- Cost-to-Build
- |
- View 3D
- |
- Advanced Search
About House Plan 6235:
2 story modern and cubic style home plan with 3-bedrooms and splendid kitchen New unique and clean look, and is yet very affordable. This contemporary 2 story home plan has a total of 1,680 square feet as well as an unfinished basement that can eventually be arranged to suit your future needs, also counts 3-bedrooms on the second level. On the main level, the main entrance offers a spacious walk-in type closet that is adjacent to a very practical laundry room as well as a half bath that is conveniently secluded from the other rooms. The kitchen, open to the dining room area has a lots of counter space, a spacious pantry as well as a central island able to easily seat 4. A patio door has been conveniently located in the dining room area and leads to the back porch that offers lots of natural light. Upstairs, the master bedroom is large in size and can easily accommodate a king size bed and extra furniture. In addition it has a large walk-in closet. One of the secondary rooms also offers a walk-in closet and the other bedroom has an integrated work desk. A linen closet is located near the large family bathroom that offers a large shower and a separate bath. The basement is unfinished and may eventually, at the appropriate time, provide additional bedrooms, a playroom or any other room required to add comfort to your family.
Plan Details
Key Features
Basement
Covered Front Porch
Crawlspace
Deck
Family Room
Formal LR
His and Hers Primary Closets
Kitchen Island
Laundry 1st Fl
Primary Bdrm Upstairs
None
Open Floor Plan
Sitting Area
Slab
Unfinished Space
Walk-in Pantry
Build Beautiful With Our Trusted Brands
Our Guarantees
- Only the highest quality plans
- Int’l Residential Code Compliant
- Full structural details on all plans
- Best plan price guarantee
- Free modification Estimates
- Builder-ready construction drawings
- Expert advice from leading designers
- PDFs NOW!™ plans in minutes
- 100% satisfaction guarantee
- Free Home Building Organizer
.png)
.png)
