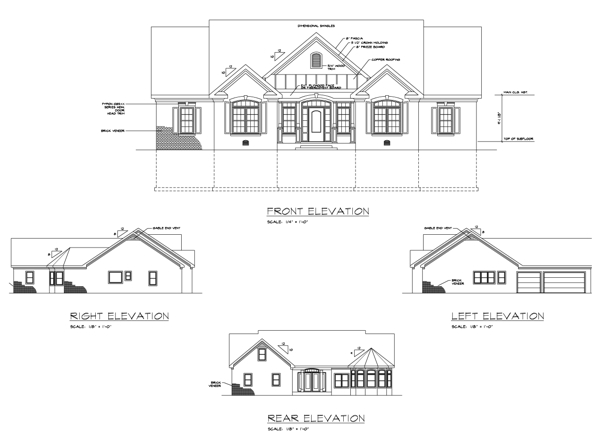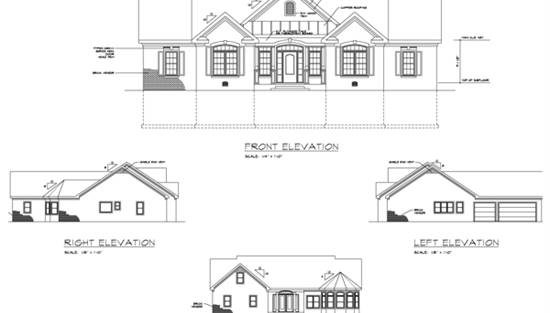- Plan Details
- |
- |
- Print Plan
- |
- Modify Plan
- |
- Reverse Plan
- |
- Cost-to-Build
- |
- View 3D
- |
- Advanced Search
About House Plan 6246:
For those who believe beauty is spelled "symmetry", this is your home plan. It is perfectly balanced and has traditional styling. The covered porch entry is finished with siding and shingles which creates a point of intrest and a break in the brick which covers the balance of the exterior.
Careful examination of this design will reveal an abundance of luxury and convenience features seldom found in a home of this size. The master suite provides a dramatic extended bow window wallwith a clear view to the pool. It also offers "his and hers" walk-in closets, a sitting area and direct access to the covered rear porch. Bedrooms 2 and 3 have convenient access to a "Jack and Jill" bath. There is a media room which could serve as a 5th bedroom. There are 3 1/2 baths. And, with its basement, there's room for virtually any type of expansion you could imagine.
The family room ceiling is apx. 13' 2" high, the master bedroom vaults to apx. 13' 6" and the dining room has a tray ceiling at apx. 10'. Other rooms have 9' ceilings except for the bonus which is 8'.
Careful examination of this design will reveal an abundance of luxury and convenience features seldom found in a home of this size. The master suite provides a dramatic extended bow window wallwith a clear view to the pool. It also offers "his and hers" walk-in closets, a sitting area and direct access to the covered rear porch. Bedrooms 2 and 3 have convenient access to a "Jack and Jill" bath. There is a media room which could serve as a 5th bedroom. There are 3 1/2 baths. And, with its basement, there's room for virtually any type of expansion you could imagine.
The family room ceiling is apx. 13' 2" high, the master bedroom vaults to apx. 13' 6" and the dining room has a tray ceiling at apx. 10'. Other rooms have 9' ceilings except for the bonus which is 8'.
Plan Details
Key Features
Attached
Basement
Covered Front Porch
Covered Rear Porch
Crawlspace
Family Room
Front Porch
Laundry 1st Fl
Library/Media Rm
Primary Bdrm Main Floor
Nook / Breakfast Area
Sitting Area
Walk-in Pantry
Build Beautiful With Our Trusted Brands
Our Guarantees
- Only the highest quality plans
- Int’l Residential Code Compliant
- Full structural details on all plans
- Best plan price guarantee
- Free modification Estimates
- Builder-ready construction drawings
- Expert advice from leading designers
- PDFs NOW!™ plans in minutes
- 100% satisfaction guarantee
- Free Home Building Organizer
 APS-2120 Brookshire-Small.jpg)
 APS-2120 Brookshire-Small floorplan.jpg)

 APS-2120 Brookshire-Small floorplan_m.jpg)






