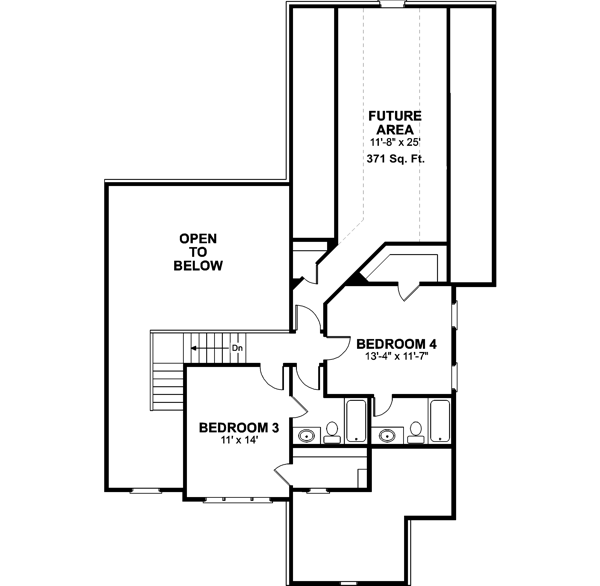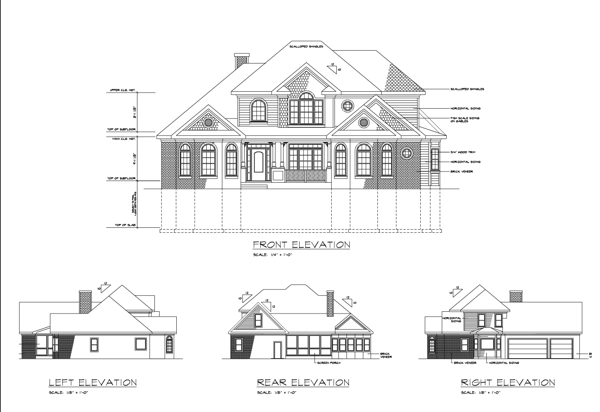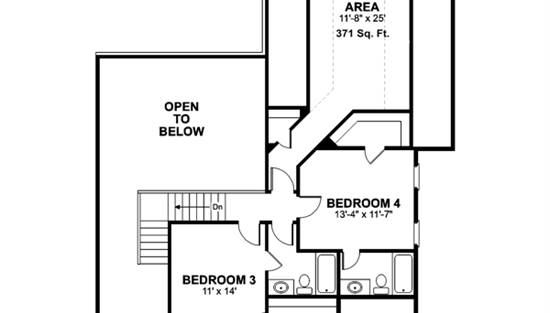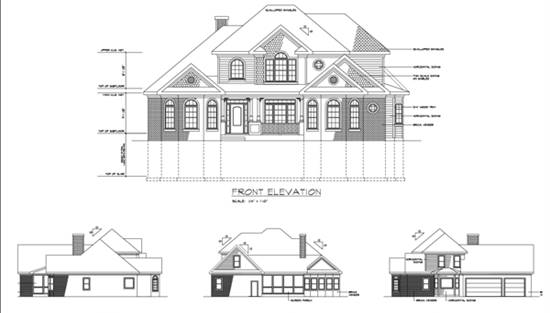- Plan Details
- |
- |
- Print Plan
- |
- Modify Plan
- |
- Reverse Plan
- |
- Cost-to-Build
- |
- View 3D
- |
- Advanced Search
About House Plan 6247:
This spectacular 1 1/2 story master down blends a luxurious and flexible floorplan with an unforgetable facade to create a simply exquisite home design. The innovative design boasts numerous and unusually sumptuous features in only 2470 sq. ft.
An inviting front porch welcomes you to the dramatic two-story entry adorned by a lovely radius glass window above. To the right is an elegant dining room lit by a triple window unit with a transom. Beyond the stairs is the dramatic family room with a sloped ceiling, fireplace and built in cabinets. The magnificent master suite includes a tray ceiling, bowed rear window wall, his and hers closets, a fitness area and a bath with a 6' round spa and sit down shower. Bedroom 2 will make a perfect guest bedroom with direct access to a full bathroom. The large screened porch is the perfect place to relax after a long day at the office. The basement provides plenty of space for storage and future expansion. Lower level rooms, not vaulted or trayed have 9' ceilings.
Upstairs are two spacious bedrooms each with direct acces to a full bath. The bonus room provides additional flexible space to suit the needs of your family. All upper level rooms have 8' ceilings.
An inviting front porch welcomes you to the dramatic two-story entry adorned by a lovely radius glass window above. To the right is an elegant dining room lit by a triple window unit with a transom. Beyond the stairs is the dramatic family room with a sloped ceiling, fireplace and built in cabinets. The magnificent master suite includes a tray ceiling, bowed rear window wall, his and hers closets, a fitness area and a bath with a 6' round spa and sit down shower. Bedroom 2 will make a perfect guest bedroom with direct access to a full bathroom. The large screened porch is the perfect place to relax after a long day at the office. The basement provides plenty of space for storage and future expansion. Lower level rooms, not vaulted or trayed have 9' ceilings.
Upstairs are two spacious bedrooms each with direct acces to a full bath. The bonus room provides additional flexible space to suit the needs of your family. All upper level rooms have 8' ceilings.
Plan Details
Key Features
Attached
Basement
Crawlspace
Front Porch
Slab
Build Beautiful With Our Trusted Brands
Our Guarantees
- Only the highest quality plans
- Int’l Residential Code Compliant
- Full structural details on all plans
- Best plan price guarantee
- Free modification Estimates
- Builder-ready construction drawings
- Expert advice from leading designers
- PDFs NOW!™ plans in minutes
- 100% satisfaction guarantee
- Free Home Building Organizer
.png)
.png)
 APS-2223 Ridgemont-Small.jpg)
 APS-2223 Ridgemont-Small Lower floorplan.jpg)


 APS-2223 Ridgemont-Small Lower floorplan_m.jpg)







