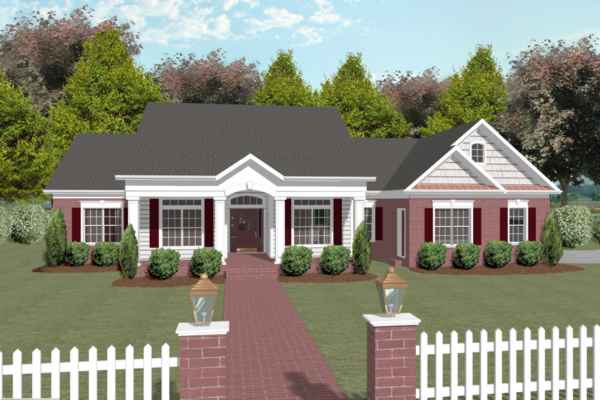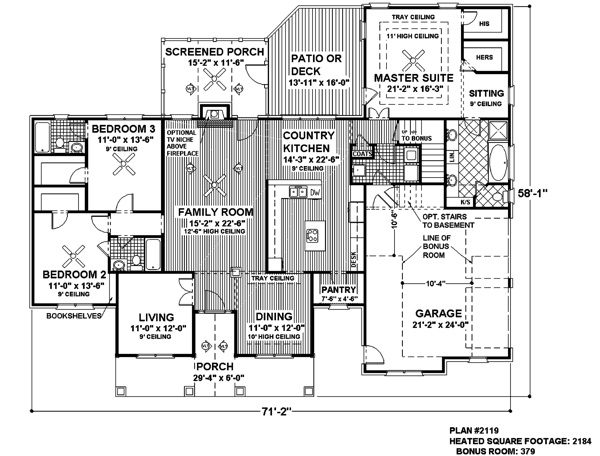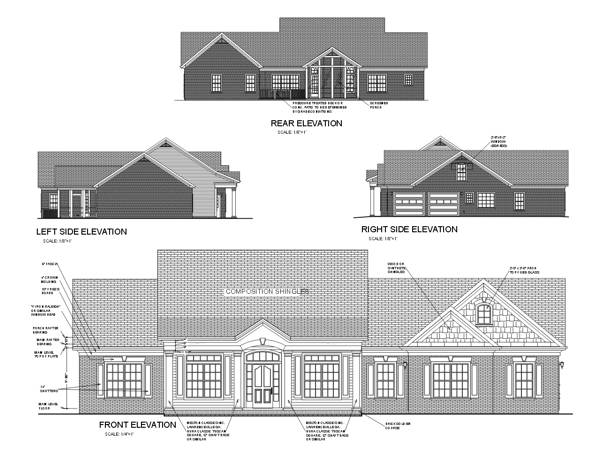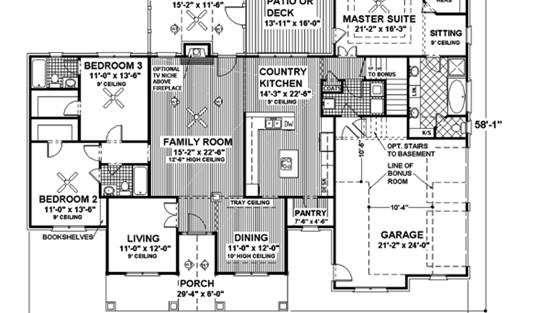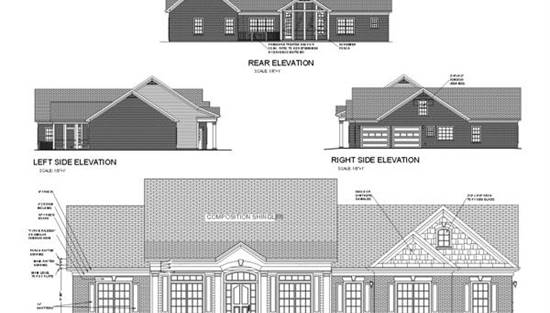- Plan Details
- |
- |
- Print Plan
- |
- Modify Plan
- |
- Reverse Plan
- |
- Cost-to-Build
- |
- View 3D
- |
- Advanced Search
About House Plan 6249:
This sophisticated southern country home, with it's updated classic facade and spacious interior design, is both flexible and dramatic. Three full baths, a screened porch and a 379 square foot bonus are just a few of it's irresistible features.
The luxurious master suite includes a double tray ceiling, a sitting area, his and hers walk-in closets, and exquisite bath. The 14'-3" x 22'-6" country kitchen is open to the vaulted family room. A French door leads to the vaulted screened porch. The patio or deck is accessible from both the screened porch and master bedroom. A decorative square column and tray ceiling adorn the elegant dining room. Bedrooms two and three each feature walk-in closets and individual baths. An optional basement foundation is available.
The luxurious master suite includes a double tray ceiling, a sitting area, his and hers walk-in closets, and exquisite bath. The 14'-3" x 22'-6" country kitchen is open to the vaulted family room. A French door leads to the vaulted screened porch. The patio or deck is accessible from both the screened porch and master bedroom. A decorative square column and tray ceiling adorn the elegant dining room. Bedrooms two and three each feature walk-in closets and individual baths. An optional basement foundation is available.
Plan Details
Key Features
Attached
Basement
Crawlspace
Front Porch
Slab
Build Beautiful With Our Trusted Brands
Our Guarantees
- Only the highest quality plans
- Int’l Residential Code Compliant
- Full structural details on all plans
- Best plan price guarantee
- Free modification Estimates
- Builder-ready construction drawings
- Expert advice from leading designers
- PDFs NOW!™ plans in minutes
- 100% satisfaction guarantee
- Free Home Building Organizer
