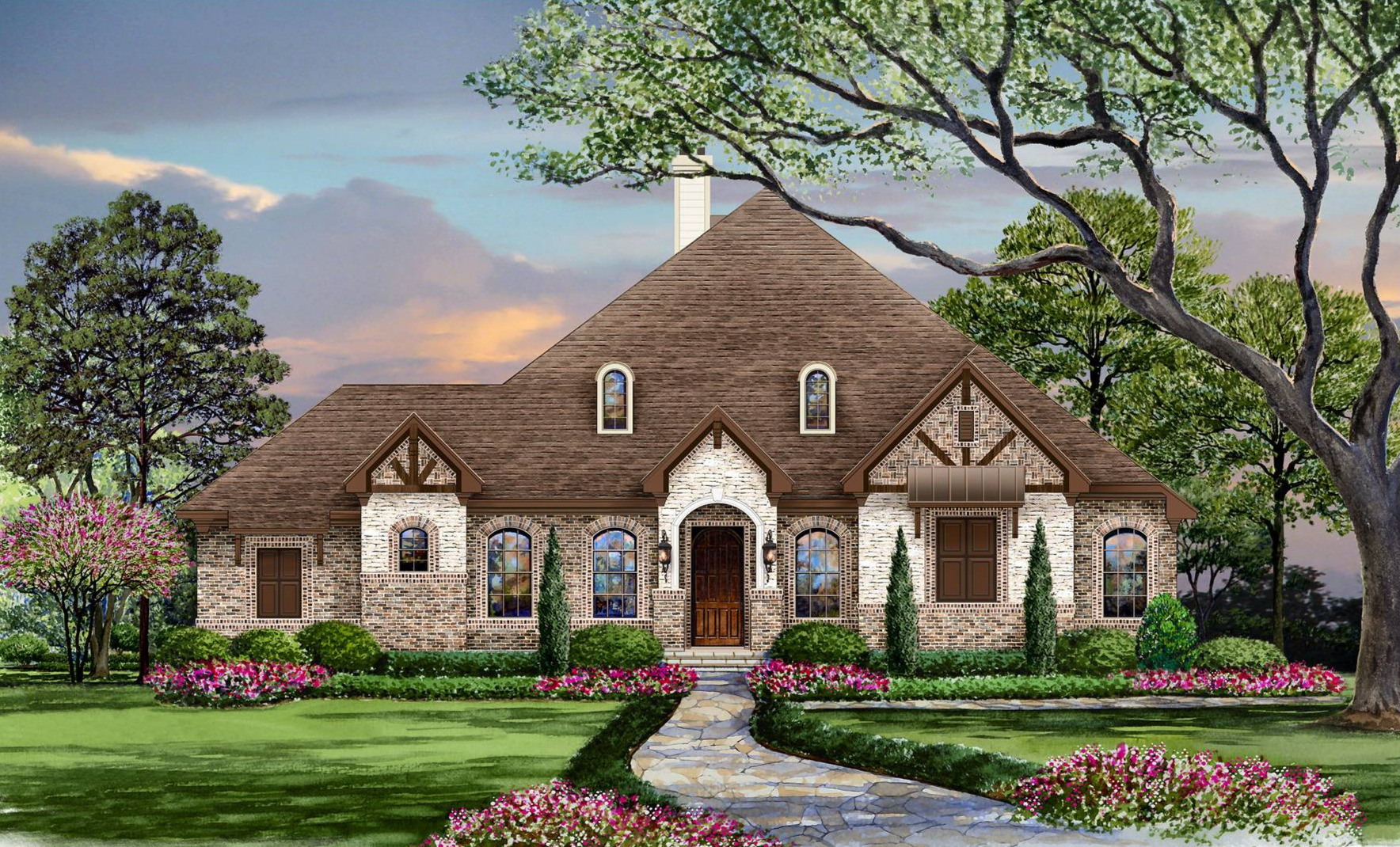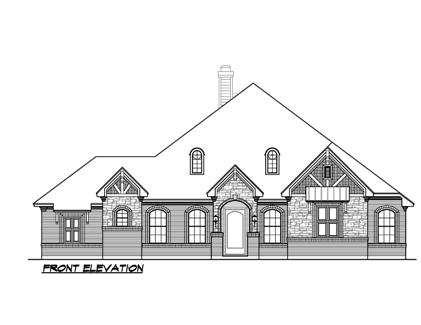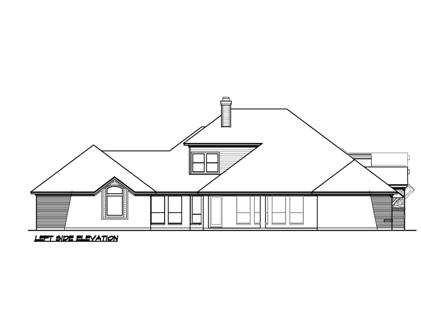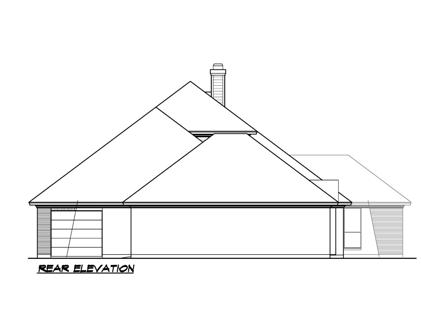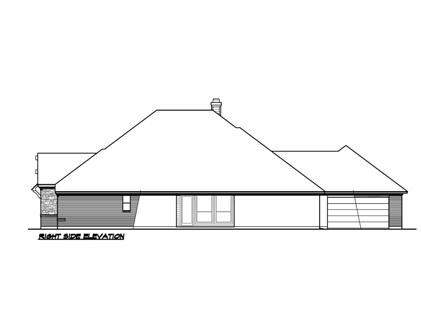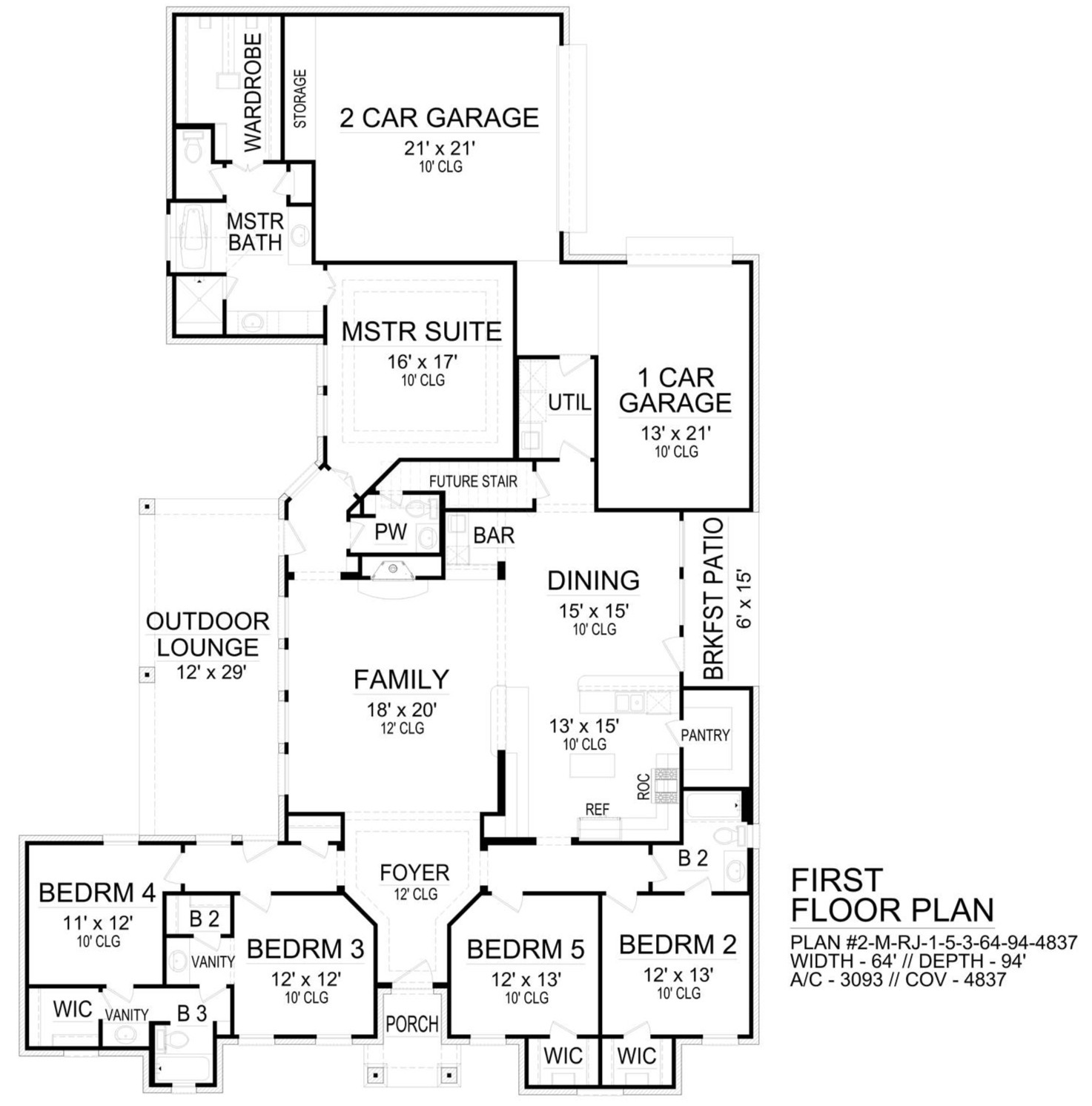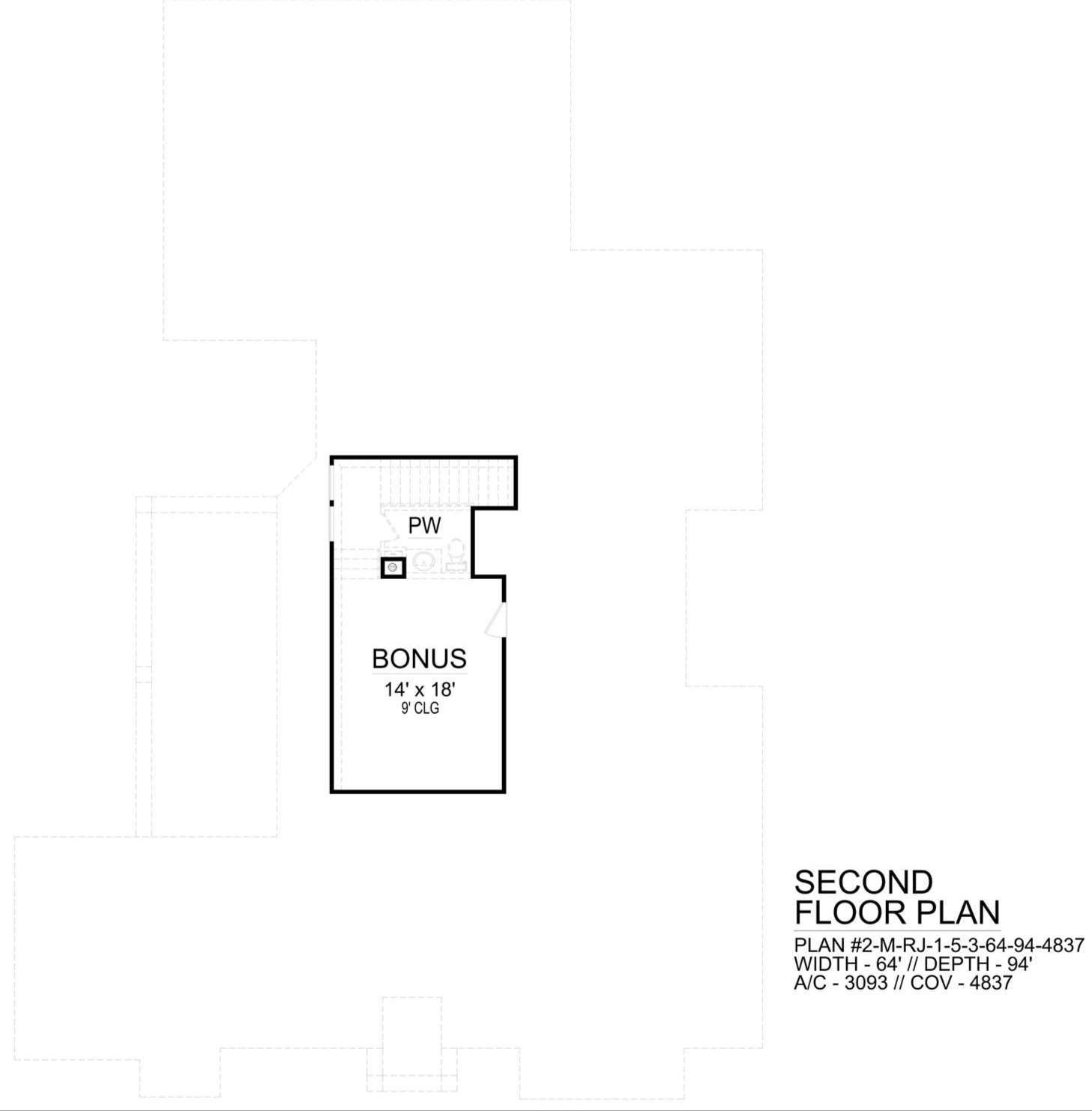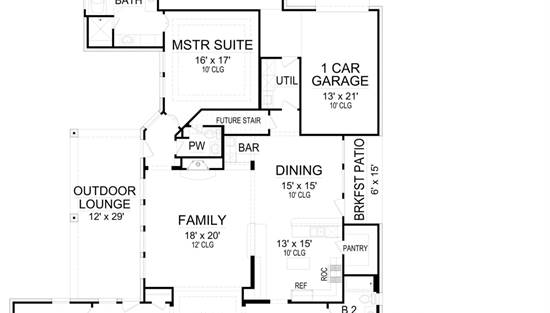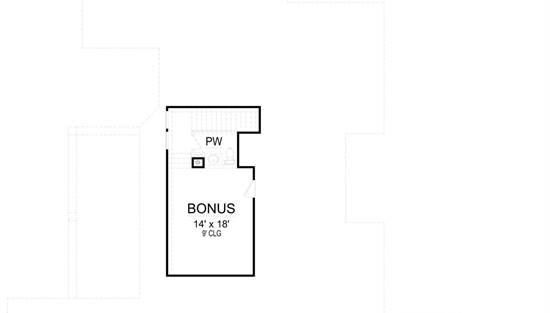- Plan Details
- |
- |
- Print Plan
- |
- Modify Plan
- |
- Reverse Plan
- |
- Cost-to-Build
- |
- View 3D
- |
- Advanced Search
About House Plan 6277:
This house plan offers a welcoming front entrance with some coach lamps to lead the way to the front door. Inside, the foyer is flanked with two family bedrooms on the left; on the right is a study and a third family room. The bedrooms to the left share a Jack and Jill bath, that features separate vanities and walk-in closets. The bedroom to the right also has a walk-in closets and bathroom, while the study has a walk-in closet that can be utilized as storage. Through an archway, you will enter the family room that offers a warming fireplace and a separate bar area. Behind the family room are the dining room and kitchen, which is separated by an eating bar. The free-standing island in the kitchen offers added counter space, while the large walk-in pantry has ample space for food storage. To the right of the dining room is a breakfast patio from which you can enjoy the morning's cup of coffee, while enjoying the outdoors. The luxurious master suite boasts trey ceilings and a large master bath that has his and hers vanities, a separate tub and shower, a linen closet, and a spacious wardrobe with built ins. The rest of the first floor is comprised of a powder room, utility room, and a three car garage made up of a two car garage and a one car garage. Upstairs on the second floor is a malfunctioning room which could be used as a theater or game room that includes its own powder room and plenty of storage space, wrapping up this luxurious home plan.
Plan Details
Key Features
Attached
Bonus Room
Covered Front Porch
Dining Room
Double Vanity Sink
Family Room
Fireplace
Foyer
Home Office
Kitchen Island
Laundry 1st Fl
Primary Bdrm Main Floor
Peninsula / Eating Bar
Rear-entry
Separate Tub and Shower
Side-entry
Slab
Split Bedrooms
Walk-in Closet
Walk-in Pantry
Build Beautiful With Our Trusted Brands
Our Guarantees
- Only the highest quality plans
- Int’l Residential Code Compliant
- Full structural details on all plans
- Best plan price guarantee
- Free modification Estimates
- Builder-ready construction drawings
- Expert advice from leading designers
- PDFs NOW!™ plans in minutes
- 100% satisfaction guarantee
- Free Home Building Organizer
.png)
.png)
