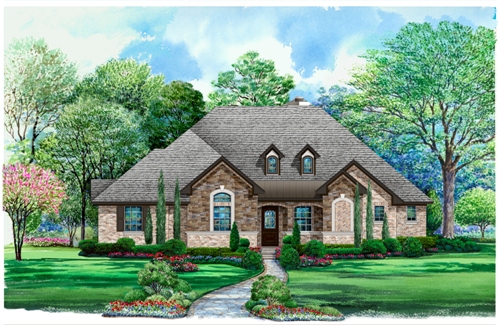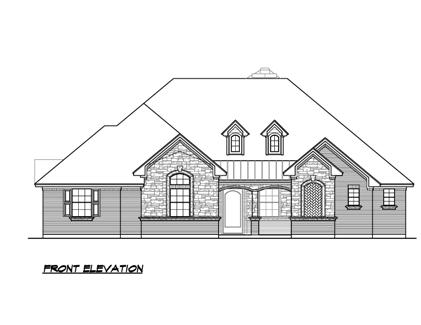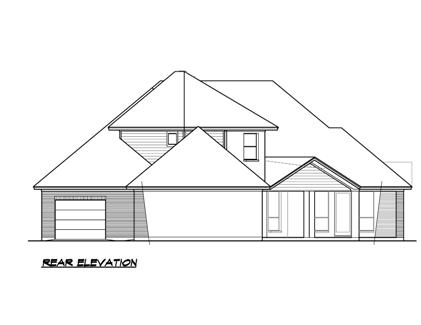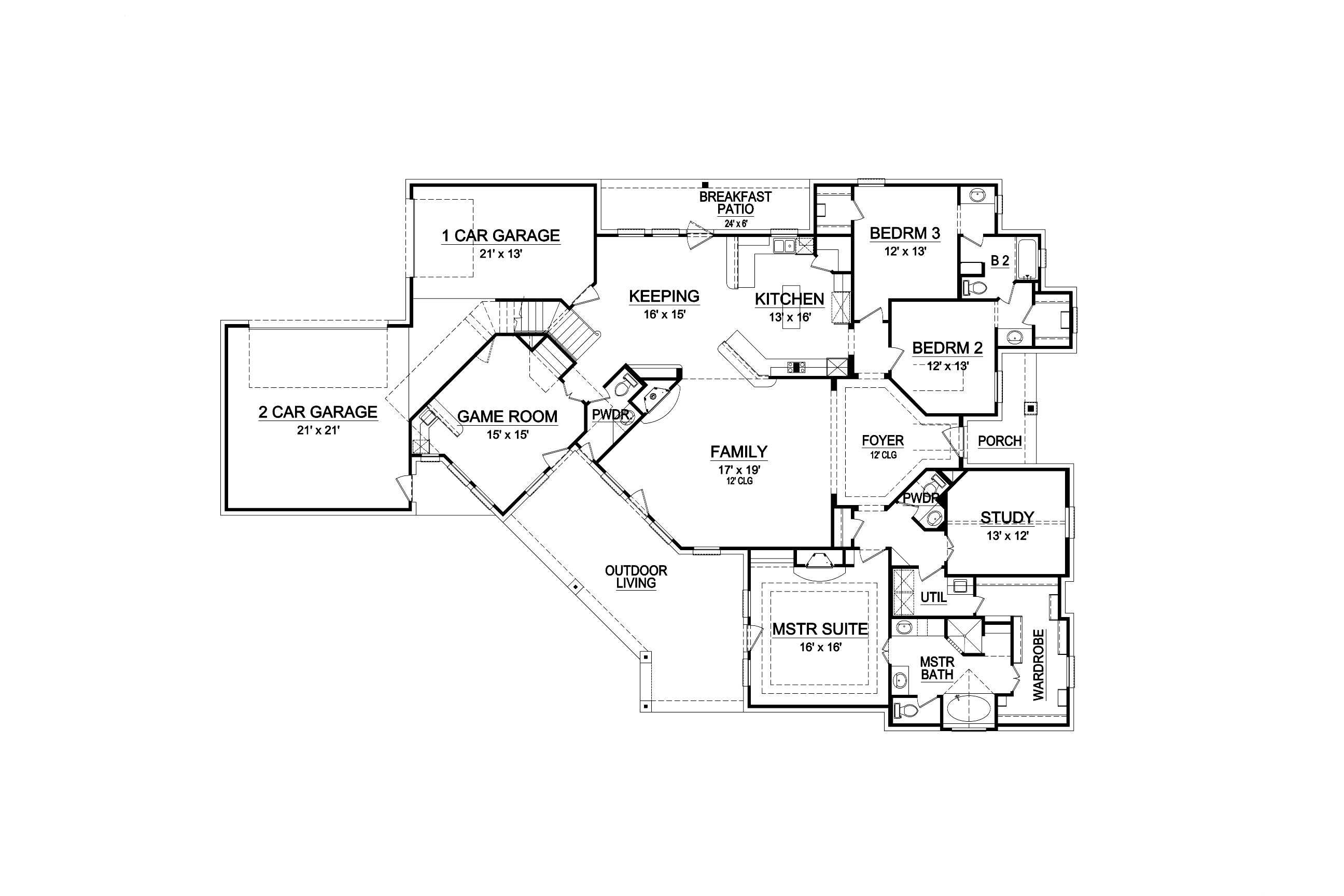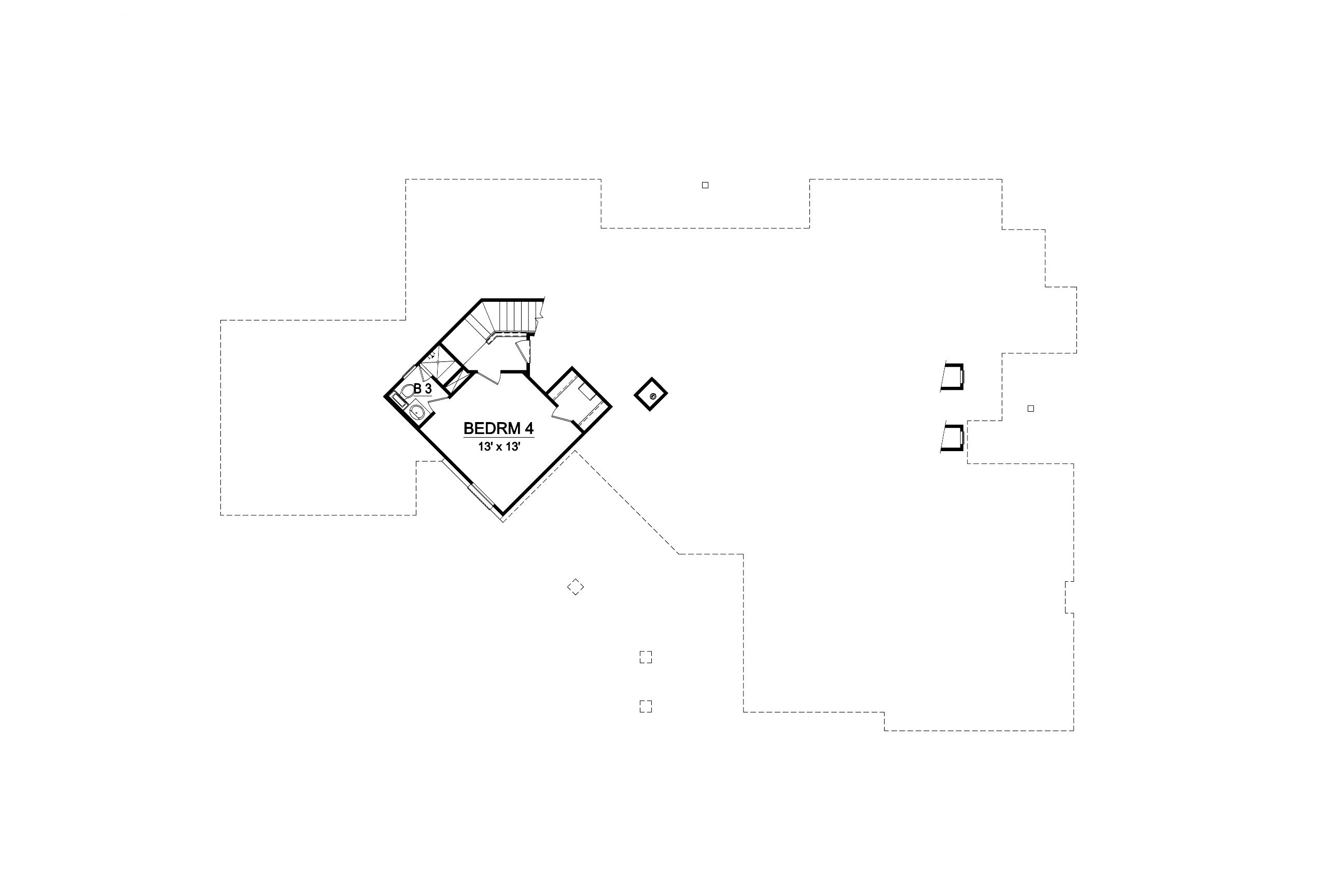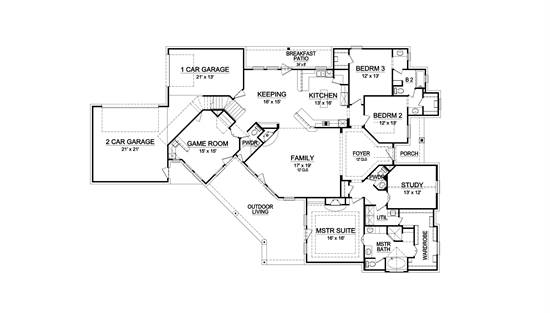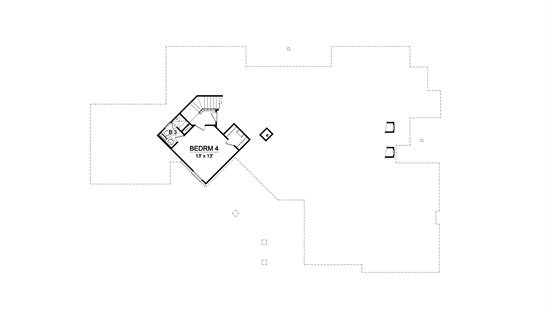- Plan Details
- |
- |
- Print Plan
- |
- Modify Plan
- |
- Reverse Plan
- |
- Cost-to-Build
- |
- View 3D
- |
- Advanced Search
About House Plan 6278:
Off the foyer to the right of this European Homes are two family bedrooms with a Jack and Jill bath with separate sinks and separate walk-in closets. An archway through the common hall leads to the gourmet kitchen with its free-standing island and two eating bars that separate the
kitchen from the keeping room and family room. The keeping room offers access to the large breakfast patio and a large game room with wet bar and powder room. From the game room, one can go outside and enjoy the large outdoor living area, a perfect spot for the barbecue grill. Beyond the foyer's arches and centrally located, is the family room with its warming fireplace. One can access the outdoor living area from this room as well. While the two family bedrooms flank the foyer to the right, to the left is the quiet study with French doors leading to a hall and powder room. From that hall, enter the spacious master suite that boasts a fireplace, trey ceilings, and a luxurious master bath with his and hers vanities, separate shower and tub, glass block, a very large wardrobe with built ins. You can also access the utility room from the wardrobe or hall. A two-car and one-car garage behind the game room, complete this level of this luxury floor plan. Upstairs, a fourth bedroom with private bath and walk-in closet offer even more privacy for a family or guest bedroom.
kitchen from the keeping room and family room. The keeping room offers access to the large breakfast patio and a large game room with wet bar and powder room. From the game room, one can go outside and enjoy the large outdoor living area, a perfect spot for the barbecue grill. Beyond the foyer's arches and centrally located, is the family room with its warming fireplace. One can access the outdoor living area from this room as well. While the two family bedrooms flank the foyer to the right, to the left is the quiet study with French doors leading to a hall and powder room. From that hall, enter the spacious master suite that boasts a fireplace, trey ceilings, and a luxurious master bath with his and hers vanities, separate shower and tub, glass block, a very large wardrobe with built ins. You can also access the utility room from the wardrobe or hall. A two-car and one-car garage behind the game room, complete this level of this luxury floor plan. Upstairs, a fourth bedroom with private bath and walk-in closet offer even more privacy for a family or guest bedroom.
Plan Details
Key Features
Bonus Room
Covered Front Porch
Covered Rear Porch
Dining Room
Family Room
Fireplace
Foyer
Front Porch
Laundry 1st Fl
Primary Bdrm Main Floor
Open Floor Plan
Rear Porch
Rear-entry
Side-entry
Slab
Split Bedrooms
Storage Space
Walk-in Pantry
Build Beautiful With Our Trusted Brands
Our Guarantees
- Only the highest quality plans
- Int’l Residential Code Compliant
- Full structural details on all plans
- Best plan price guarantee
- Free modification Estimates
- Builder-ready construction drawings
- Expert advice from leading designers
- PDFs NOW!™ plans in minutes
- 100% satisfaction guarantee
- Free Home Building Organizer
.png)
.png)
