- Plan Details
- |
- |
- Print Plan
- |
- Modify Plan
- |
- Reverse Plan
- |
- Cost-to-Build
- |
- View 3D
- |
- Advanced Search
About House Plan 6279:
This elegant mansion offers many different roof and ceiling accents. As you enter the two-story foyer through the large decorative pillars, your eyes are drawn to staircase and wine area located centrally in the foyer. To the left of the foyer is the formal dining room with double French doors leading to the butlery, kitchen and pantry, for ease in serving dinner guests. The larger set of double French doors in the dining room, gives you access to the outdoor courtyard, perfect for relaxing or enjoying a book. To the right of the foyer is the quiet study with its own built-ins and storage. Beyond the foyer is the two-story family room with its warming and cozy fireplace; it features many built-ins and a wall of windows looking out onto the well manicured lawn and gardens. The patio has a built-in grilling area, with doors that lead into the master suite, family room, and breakfast nook. A breakfast bar in the gourmet kitchen helps transfer you from the family room to the kitchen, and it adds to the counter space. A family bedroom with a walk-in closet, a full bath, and a built-in desk is located behind the kitchen and can be converted to a guest suite or in-law suite. The three car garage, consisting of a one car garage and a two car garage offers plenty of storage and easy access to the utility/mud room complete this portion of this first floor. On the other side of the family room is the master suite which features 12' trey ceilings and a luxurious master bath, complete with his and hers vanities, separate garden tub and shower, and a large wardrobe. On the second floor are two family bedrooms with full baths and walk-in closets, that are accompanied by a media room and a game room. At the top of the stairs you'll enjoy the view of the family room and foyer down below, and that wraps up this luxury Mediterranean house.
Plan Details
Key Features
2 Story Volume
Attached
Butler's Pantry
Covered Front Porch
Covered Rear Porch
Dining Room
Double Vanity Sink
Family Room
Fireplace
Foyer
Home Office
Laundry 1st Fl
Library/Media Rm
Primary Bdrm Main Floor
Nook / Breakfast Area
Peninsula / Eating Bar
Rear-entry
Separate Tub and Shower
Slab
Split Bedrooms
Walk-in Closet
Build Beautiful With Our Trusted Brands
Our Guarantees
- Only the highest quality plans
- Int’l Residential Code Compliant
- Full structural details on all plans
- Best plan price guarantee
- Free modification Estimates
- Builder-ready construction drawings
- Expert advice from leading designers
- PDFs NOW!™ plans in minutes
- 100% satisfaction guarantee
- Free Home Building Organizer
.png)

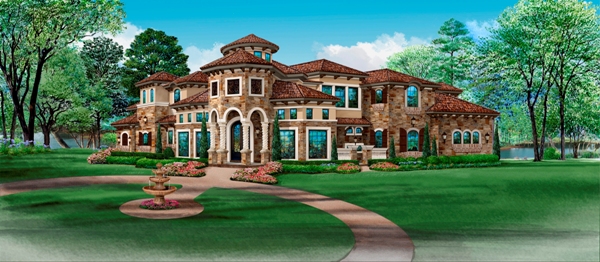
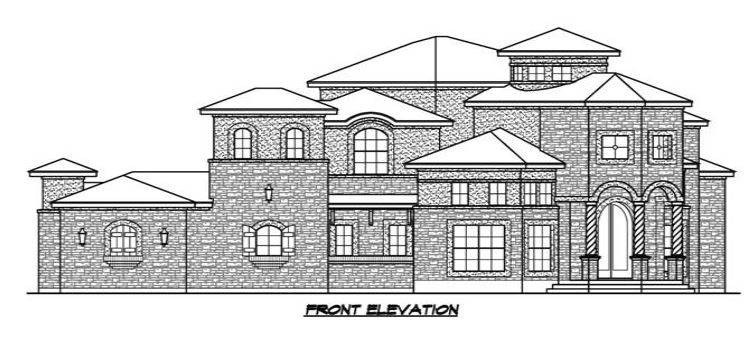
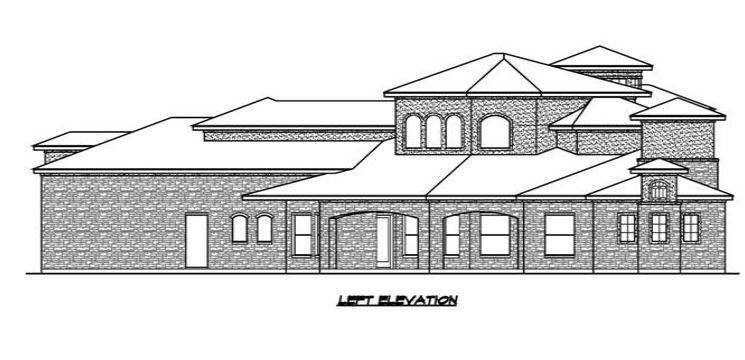
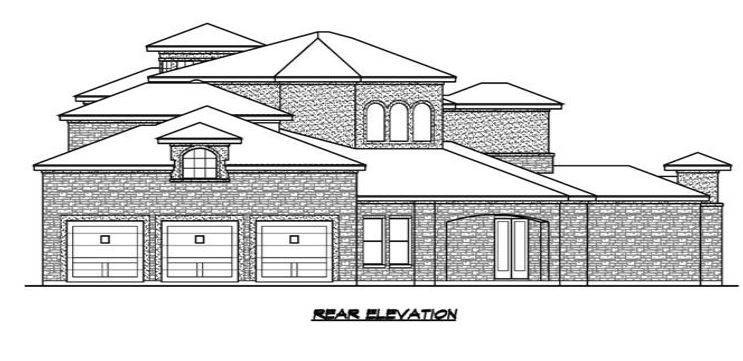
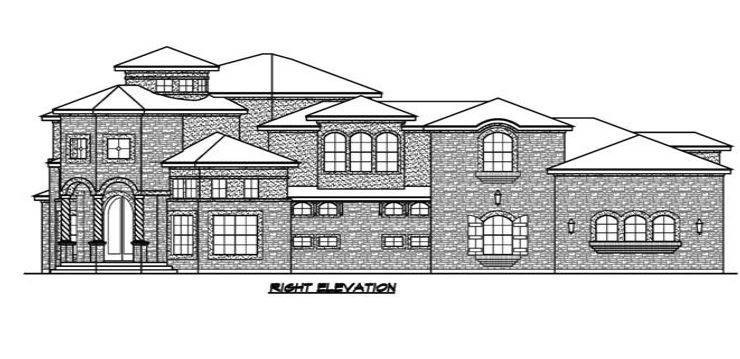
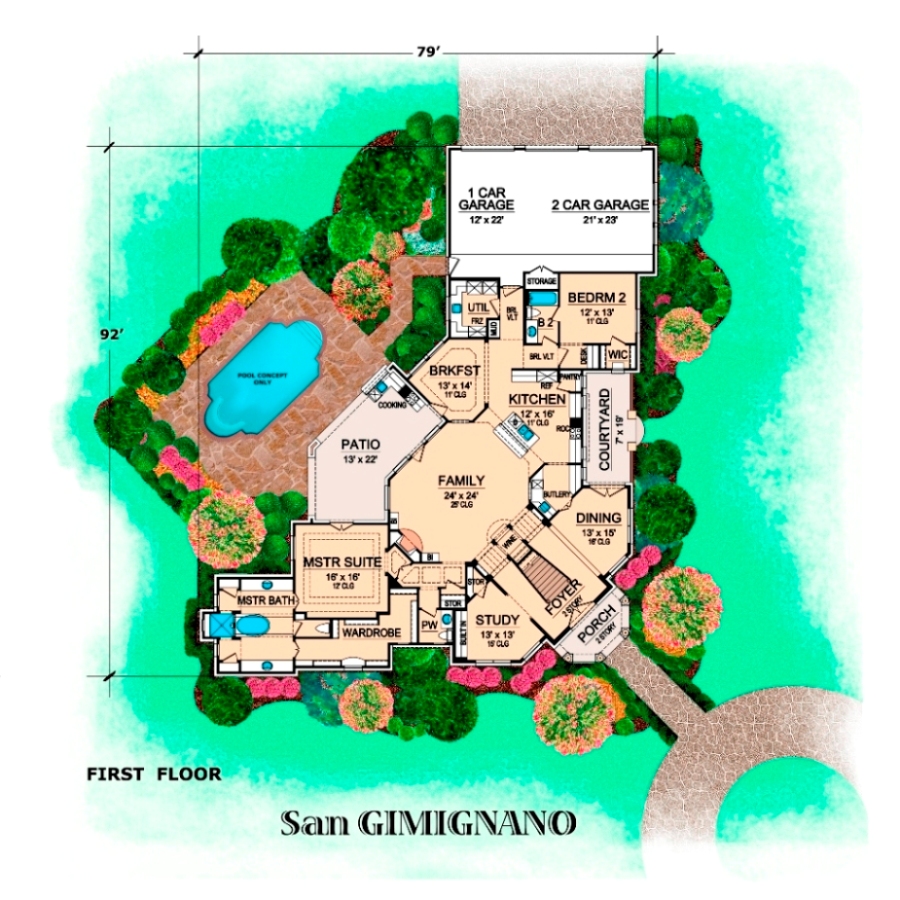
(1).jpg)
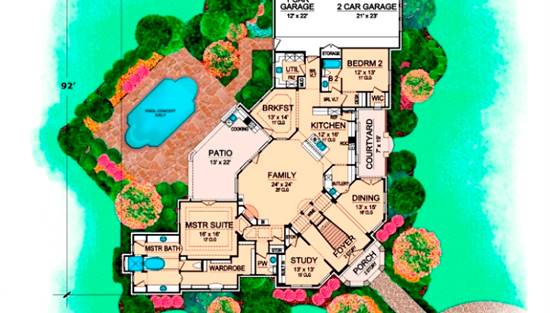
(1)_m.jpg)





