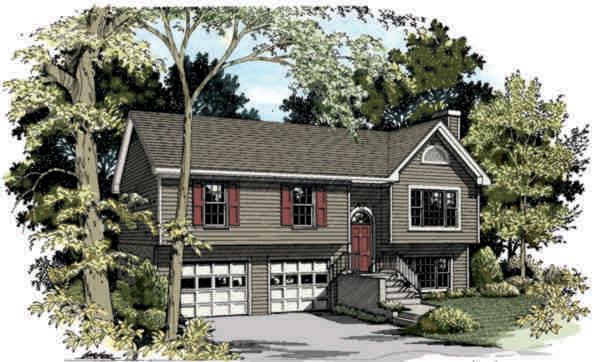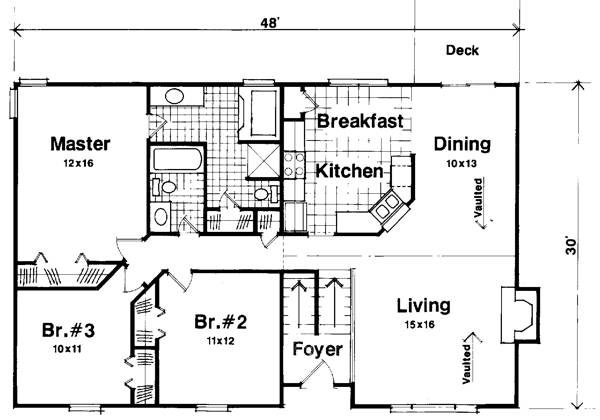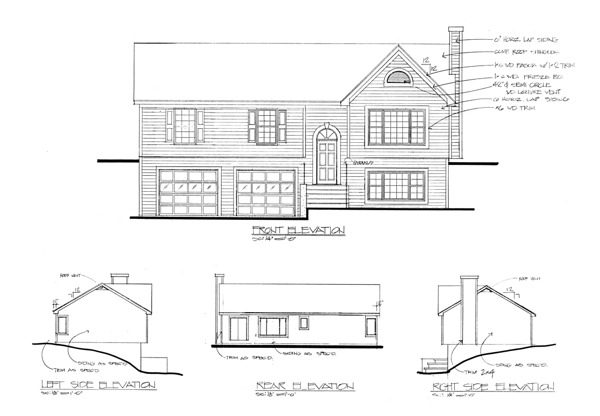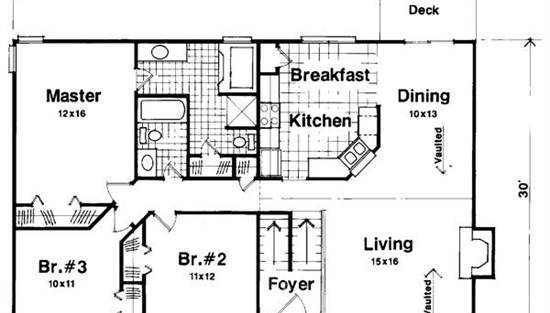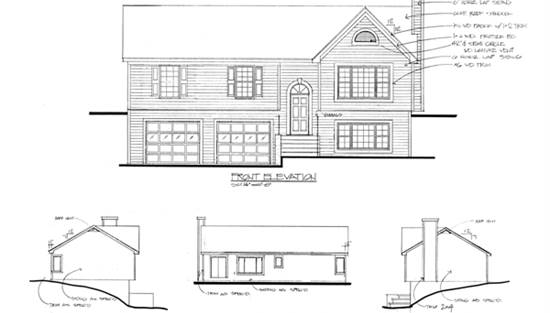- Plan Details
- |
- |
- Print Plan
- |
- Modify Plan
- |
- Reverse Plan
- |
- Cost-to-Build
- |
- View 3D
- |
- Advanced Search
About House Plan 6283:
This increasingly popular split-foyer design features 1,496 sq. ft. of living space. Highlighting both the living room and dining room is a vaulted ceiling. A fireplace in the living room adds warmth to the open living/dining area. The efficient kitchen features an angled countertop, pantry and eat-in breakfast nook. Measuring 12'x16', the master suite features separate his and hers closets and a spacious master bath with separate step-up tub and shower. The remaining two bedrooms share a conveniently located hall bath.
Located on the lower level of this plan are the laundry room and an unfinished family room for future expansion.
Located on the lower level of this plan are the laundry room and an unfinished family room for future expansion.
Plan Details
Key Features
Attached
Basement
No Porch
Slab
Build Beautiful With Our Trusted Brands
Our Guarantees
- Only the highest quality plans
- Int’l Residential Code Compliant
- Full structural details on all plans
- Best plan price guarantee
- Free modification Estimates
- Builder-ready construction drawings
- Expert advice from leading designers
- PDFs NOW!™ plans in minutes
- 100% satisfaction guarantee
- Free Home Building Organizer
.png)
.png)
