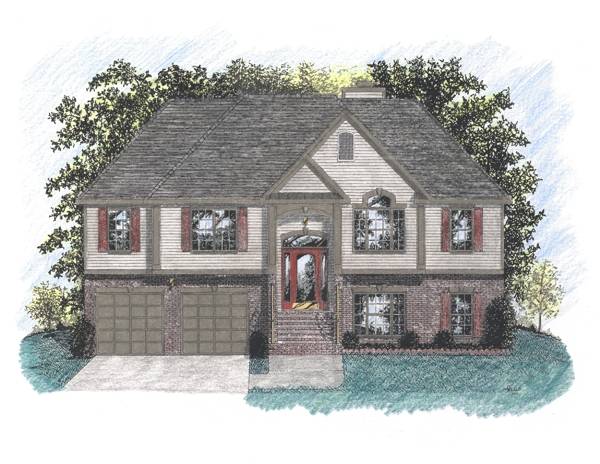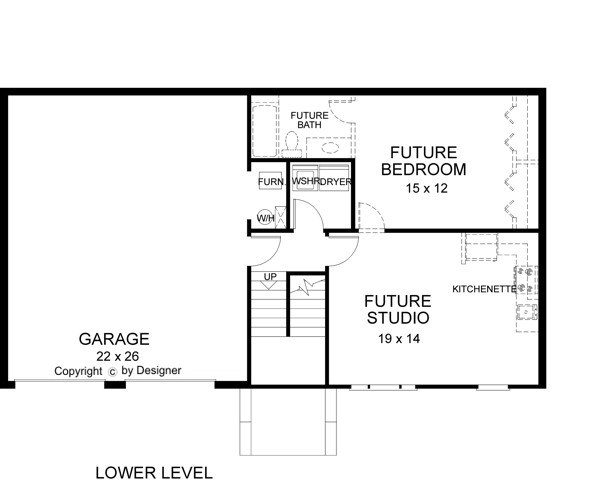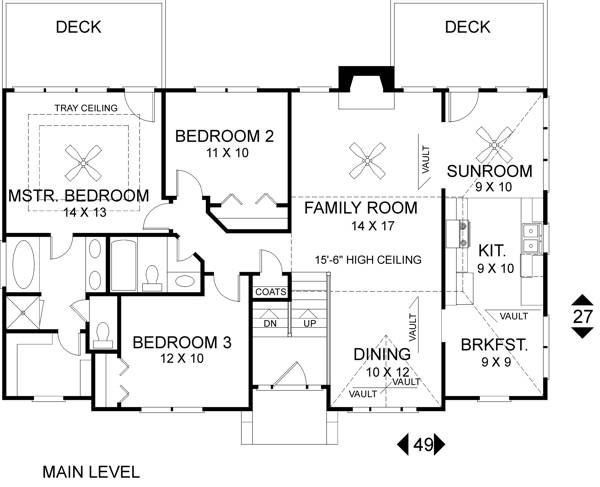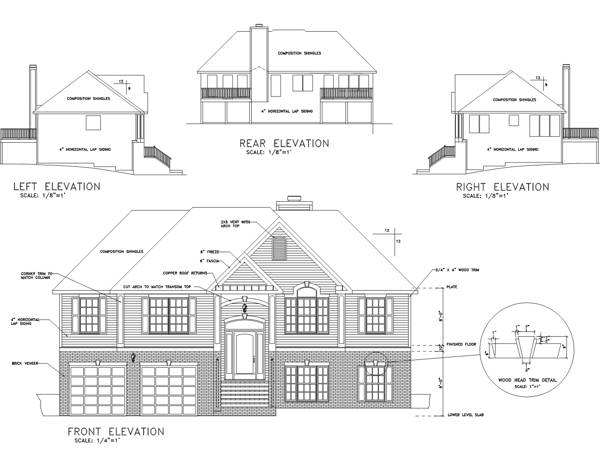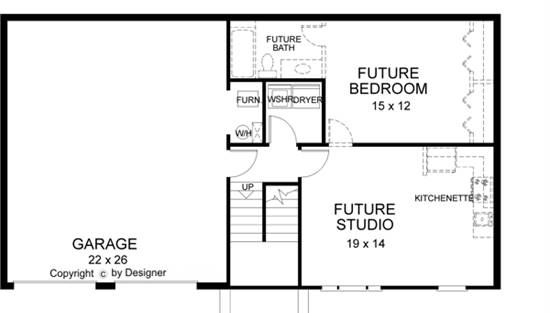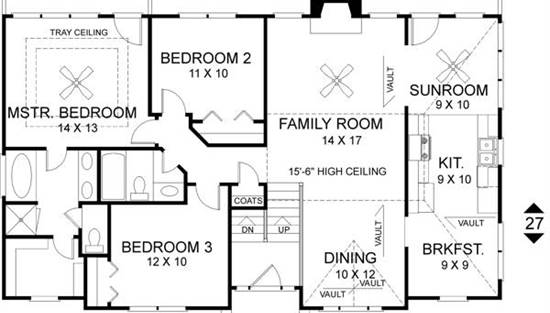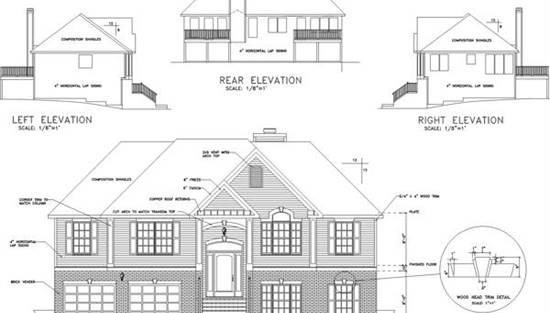- Plan Details
- |
- |
- Print Plan
- |
- Modify Plan
- |
- Reverse Plan
- |
- Cost-to-Build
- |
- View 3D
- |
- Advanced Search
About House Plan 6284:
This extraordinary split-foyer home boasts far more than just a "pretty face". Careful attention to detail makes this economical 1459 square foot design as functional as it is attractive.
A covered stoop protects the inviting entry which is brightened by the glass door with sidelights and an arched transom. Vaults dramatize the family room, dining room, breakfast room, kitchen, and sunroom. A fireplace is the focal point of the family room. The spacious dining room is open to the family room and is adorned by a large "Palladian style" window. The efficient corridor kitchen includes a cabinet-style pantry. Adjoining the kitchen is the breakfast room and a sunroom, a feature seldom found in a home of this size. The sunroom provides access to one of the two decks, each measuring apx. 14' x 8'.
On the opposite end are the bedrooms. Two comfortably sized secondary bedrooms each open near the shared bath. The master suite is truly luxurious. Among it's many amenities are: a "double-step" tray ceiling, access to a private deck, a bath with double vanity, garden tub, shower, and toilet compartment, and a large walk-in closet.
On the lower level along with the enormous 22' x 26' garage is a laundry room. Abundant space for growth is available with an optional 520 square foot studio which includes a kitchenette, bedroom and bath.
A covered stoop protects the inviting entry which is brightened by the glass door with sidelights and an arched transom. Vaults dramatize the family room, dining room, breakfast room, kitchen, and sunroom. A fireplace is the focal point of the family room. The spacious dining room is open to the family room and is adorned by a large "Palladian style" window. The efficient corridor kitchen includes a cabinet-style pantry. Adjoining the kitchen is the breakfast room and a sunroom, a feature seldom found in a home of this size. The sunroom provides access to one of the two decks, each measuring apx. 14' x 8'.
On the opposite end are the bedrooms. Two comfortably sized secondary bedrooms each open near the shared bath. The master suite is truly luxurious. Among it's many amenities are: a "double-step" tray ceiling, access to a private deck, a bath with double vanity, garden tub, shower, and toilet compartment, and a large walk-in closet.
On the lower level along with the enormous 22' x 26' garage is a laundry room. Abundant space for growth is available with an optional 520 square foot studio which includes a kitchenette, bedroom and bath.
Plan Details
Key Features
Attached
No Porch
Slab
Build Beautiful With Our Trusted Brands
Our Guarantees
- Only the highest quality plans
- Int’l Residential Code Compliant
- Full structural details on all plans
- Best plan price guarantee
- Free modification Estimates
- Builder-ready construction drawings
- Expert advice from leading designers
- PDFs NOW!™ plans in minutes
- 100% satisfaction guarantee
- Free Home Building Organizer
.png)
.png)
