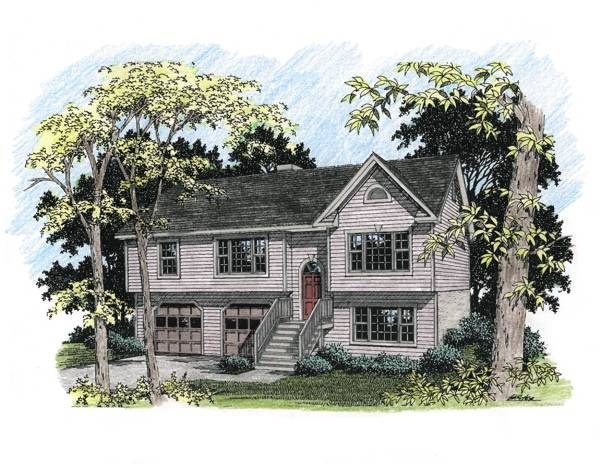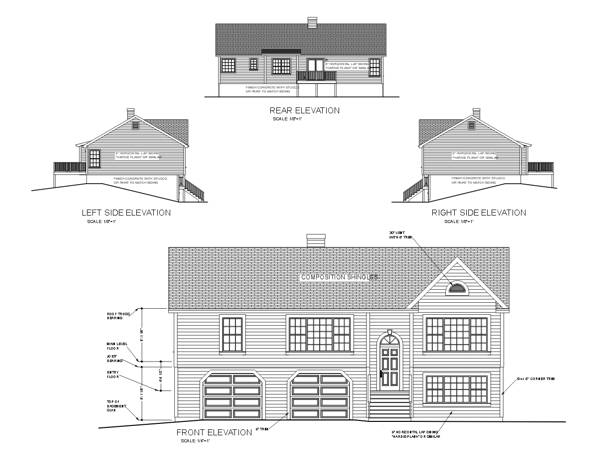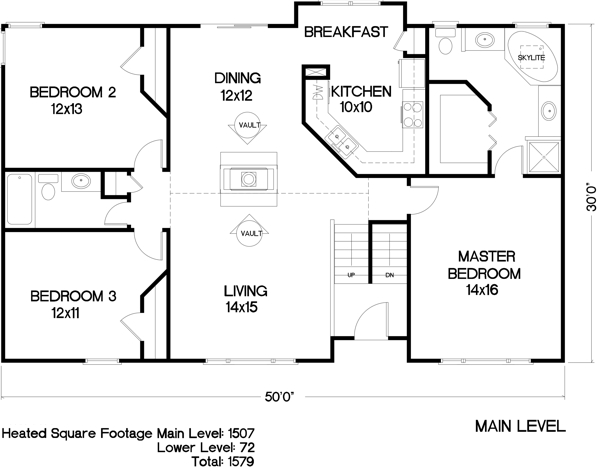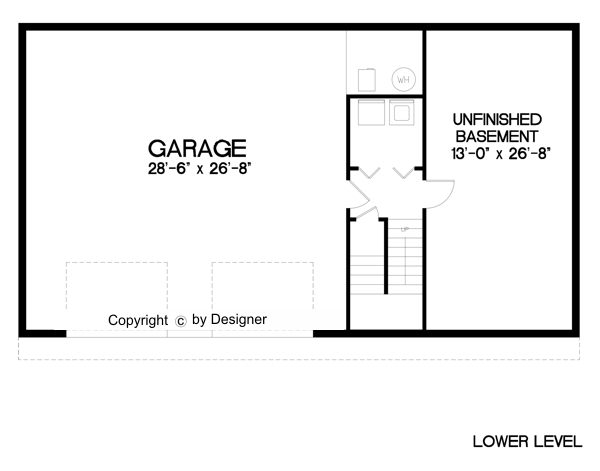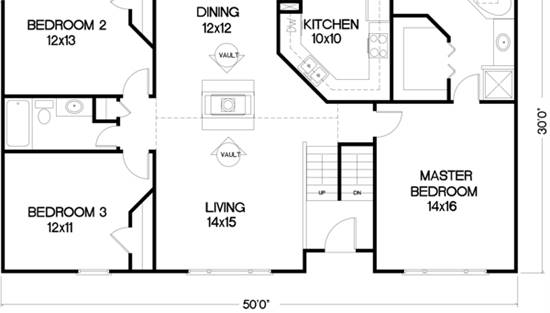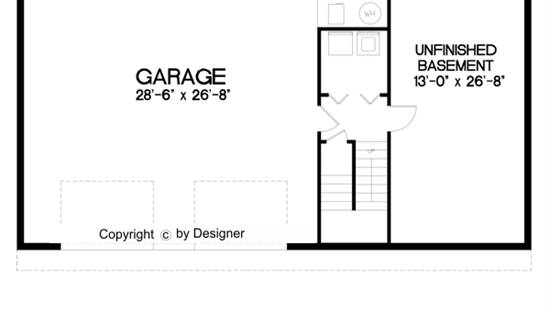- Plan Details
- |
- |
- Print Plan
- |
- Modify Plan
- |
- Reverse Plan
- |
- Cost-to-Build
- |
- View 3D
- |
- Advanced Search
About House Plan 6286:
This delightful split-foyer design features 1,579 sq. ft. of living space plus future expansion area in the unfinished basement. The main level is a split-bedroom design with the master suite isolated from the remaining two bedrooms. The master bedroom measures 14'x16' and has a vaulted ceiling. Highlighting the master bath are separate corner garden tub and shower and twin vanities. A roomy walk-in closet completes the master suite. The vaulted living and dining rooms are separated by a dramatic see-thru fireplace. The sunny kitchen/breakfast area features double windows for maximum sunlight exposure. Bedrooms #2 and #3, measuring 12'x13' and 12'x11' respectively, share a hall bath. The lower level houses the laundry area and room for future expansion.
Plan Details
Key Features
Attached
Primary Bdrm Main Floor
No Porch
Nook / Breakfast Area
Slab
Build Beautiful With Our Trusted Brands
Our Guarantees
- Only the highest quality plans
- Int’l Residential Code Compliant
- Full structural details on all plans
- Best plan price guarantee
- Free modification Estimates
- Builder-ready construction drawings
- Expert advice from leading designers
- PDFs NOW!™ plans in minutes
- 100% satisfaction guarantee
- Free Home Building Organizer
.png)
.png)
