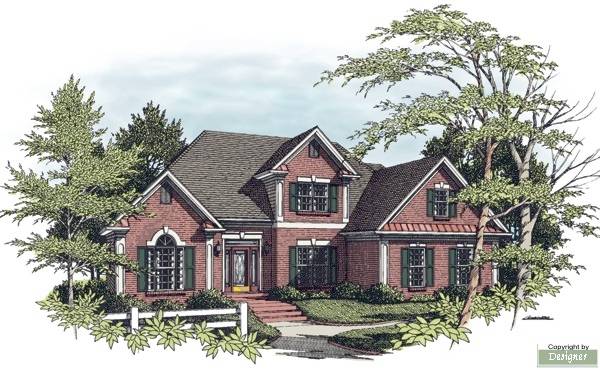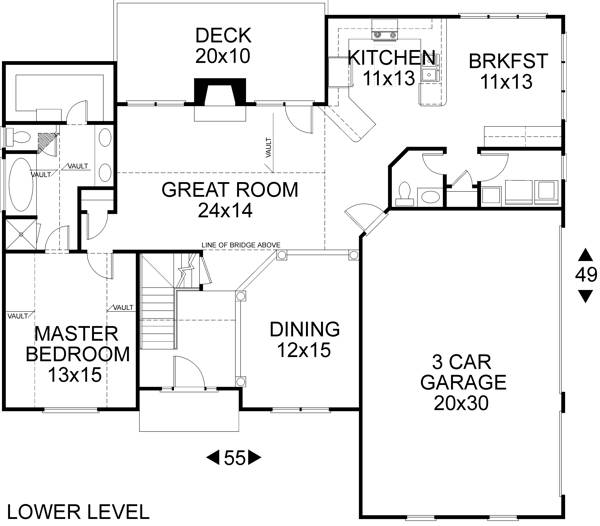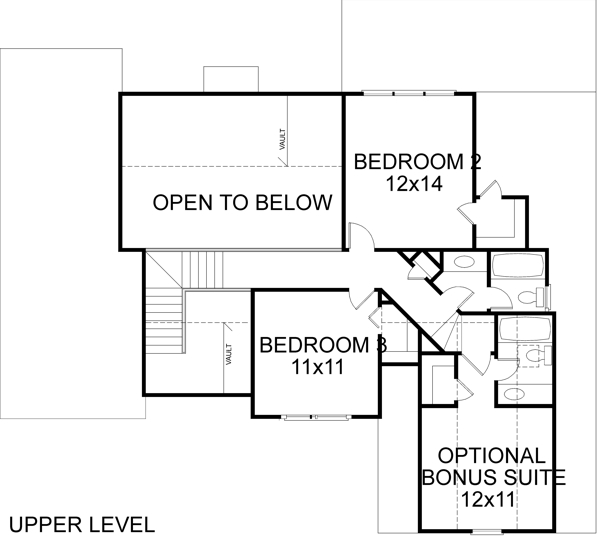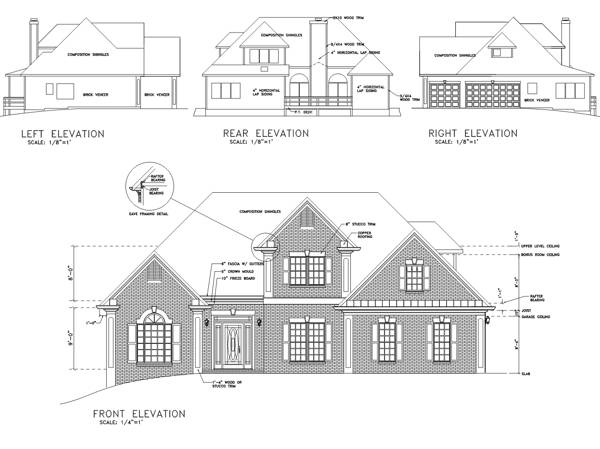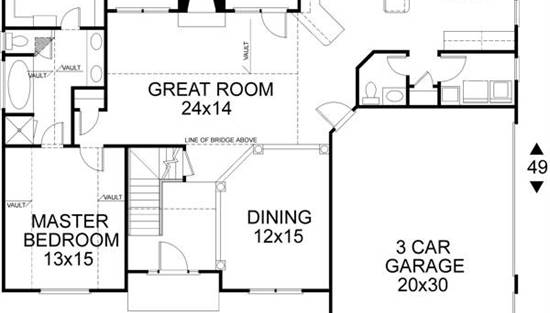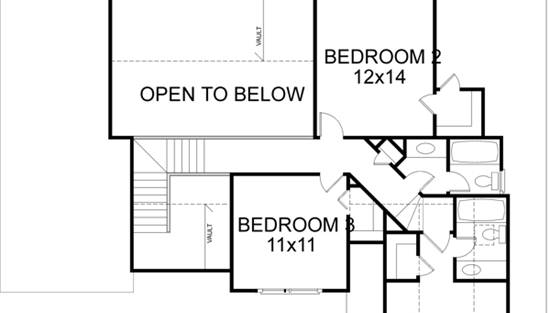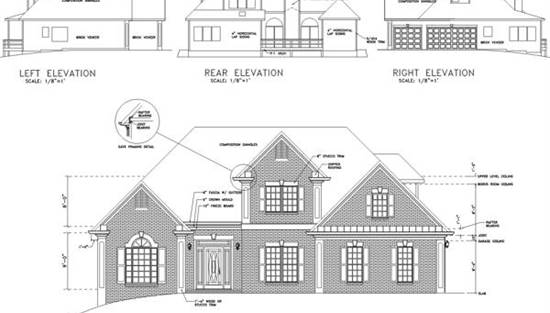- Plan Details
- |
- |
- Print Plan
- |
- Modify Plan
- |
- Reverse Plan
- |
- Cost-to-Build
- |
- View 3D
- |
- Advanced Search
About House Plan 6300:
This attractive 1-1/2 story design offers luxurious features in a popular mid-size package. The appealing brick facade is accented with multi-level stucco trim and copper roofing returns. Careful planning creates a dramatic openness giving this 1991 square foot home a much larger "feel".
Just beyond the beveled glass front door with it's sidelights and transom lies an open foyer which vaults to 18'. To the right is an 12' x 15' dining room with a 4" raised floor surrounded by decorative columns. Just beyond the "bridge" is the 24' x 14' great room with a fireplace centered between two french door units with radius windows above. The master suite vaults to 12' and is brightened by a 6' "Palladian" window. It includes a full-featured vaulted bath and a 6' x 11' closet. The open 11'x13' kitchen provides 2 breakfast bars serving both the breakfast and great rooms. The large breakfast area allows space for a recipe desk and additional cabinetry. There's also a spacious laundry room with a laundry tub. Lower level rooms which are not vaulted have 9' ceilings.
Upstairs, accessed by the "bridge", are the two secondary bedrooms, measuring 11' x 11' and 12' x 14'. A real plus is the optional bonus suite which enables expansion of this new design to 4 bedrooms and 3 1/2 baths. All upper level rooms have 8' ceilings. Foundation options include basement and crawl space.
Just beyond the beveled glass front door with it's sidelights and transom lies an open foyer which vaults to 18'. To the right is an 12' x 15' dining room with a 4" raised floor surrounded by decorative columns. Just beyond the "bridge" is the 24' x 14' great room with a fireplace centered between two french door units with radius windows above. The master suite vaults to 12' and is brightened by a 6' "Palladian" window. It includes a full-featured vaulted bath and a 6' x 11' closet. The open 11'x13' kitchen provides 2 breakfast bars serving both the breakfast and great rooms. The large breakfast area allows space for a recipe desk and additional cabinetry. There's also a spacious laundry room with a laundry tub. Lower level rooms which are not vaulted have 9' ceilings.
Upstairs, accessed by the "bridge", are the two secondary bedrooms, measuring 11' x 11' and 12' x 14'. A real plus is the optional bonus suite which enables expansion of this new design to 4 bedrooms and 3 1/2 baths. All upper level rooms have 8' ceilings. Foundation options include basement and crawl space.
Plan Details
Key Features
Attached
Basement
Crawlspace
Deck
Great Room
Laundry 1st Fl
Primary Bdrm Main Floor
No Porch
Nook / Breakfast Area
Slab
Build Beautiful With Our Trusted Brands
Our Guarantees
- Only the highest quality plans
- Int’l Residential Code Compliant
- Full structural details on all plans
- Best plan price guarantee
- Free modification Estimates
- Builder-ready construction drawings
- Expert advice from leading designers
- PDFs NOW!™ plans in minutes
- 100% satisfaction guarantee
- Free Home Building Organizer
