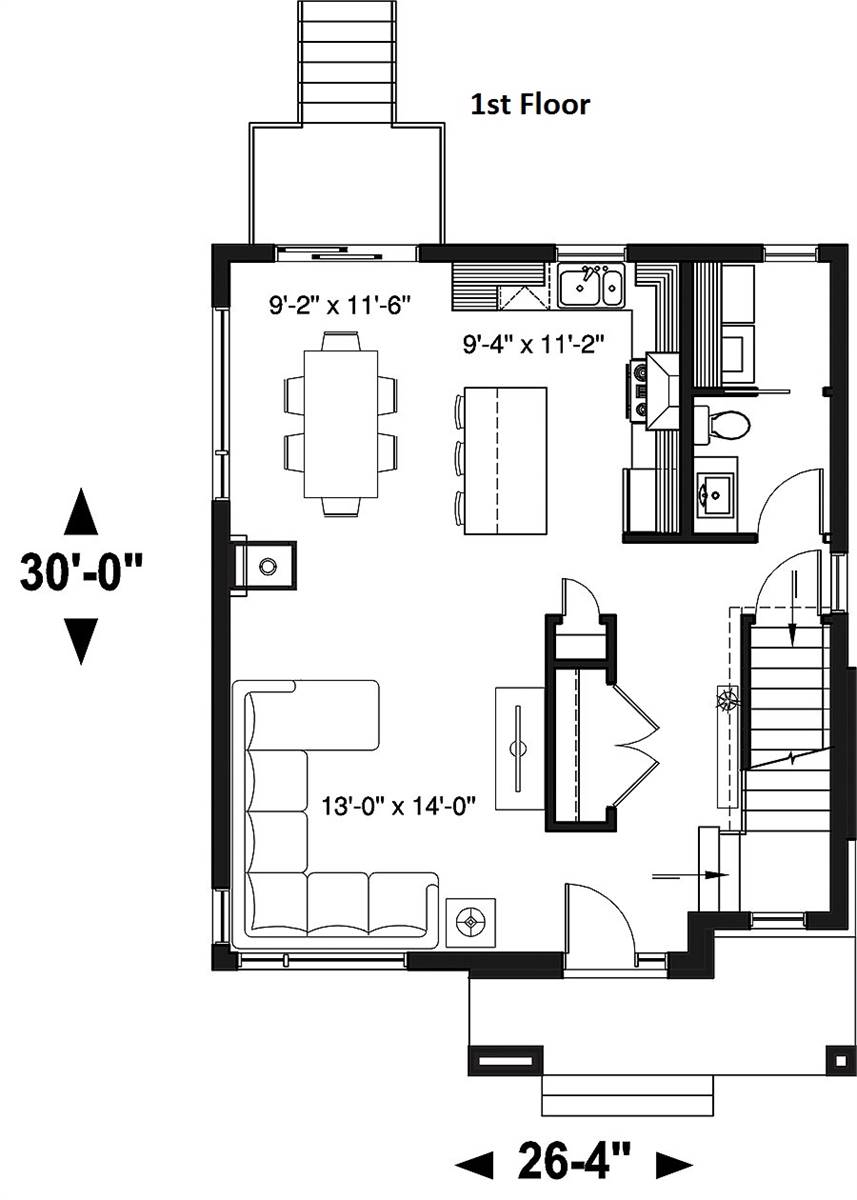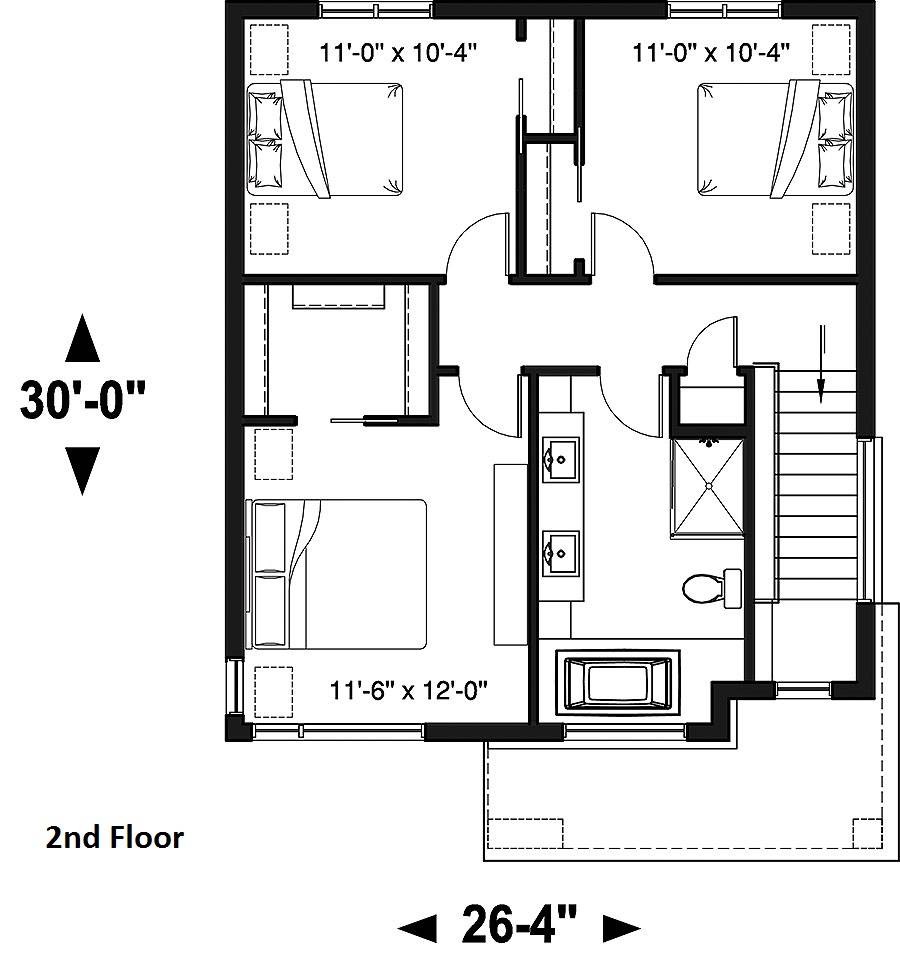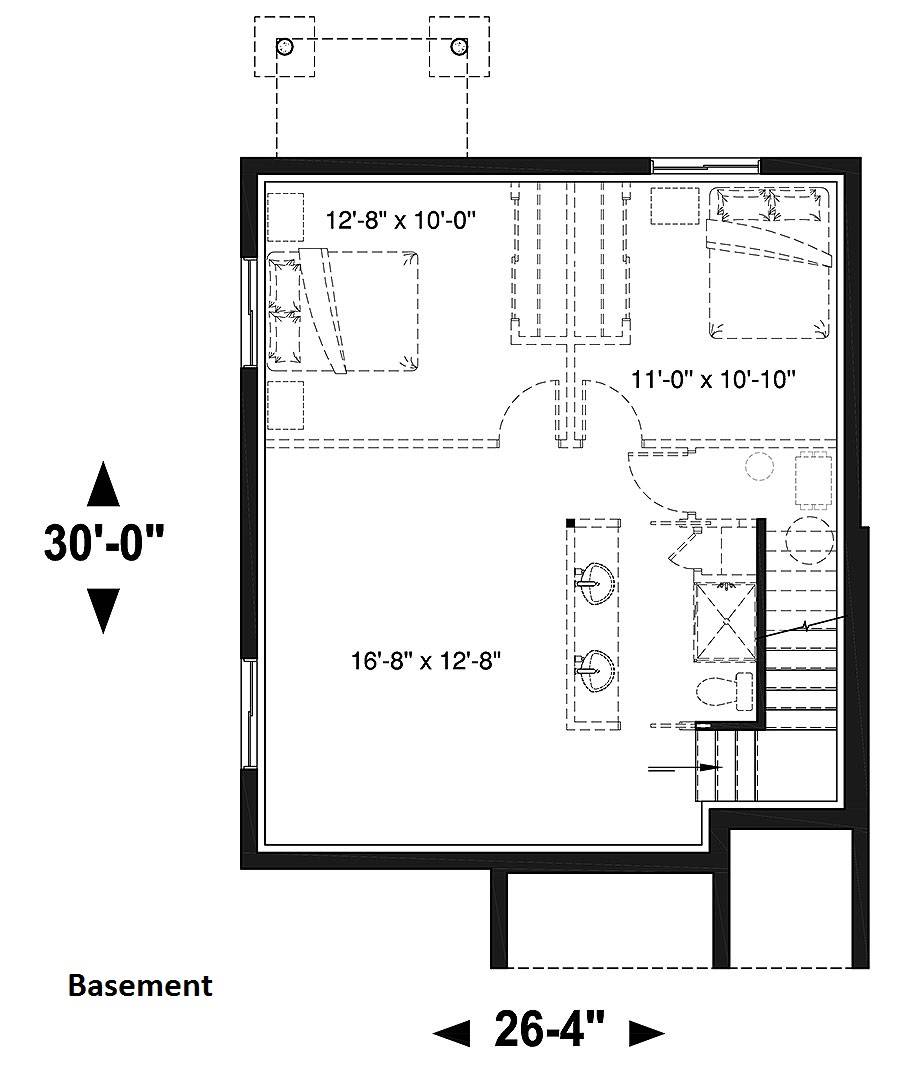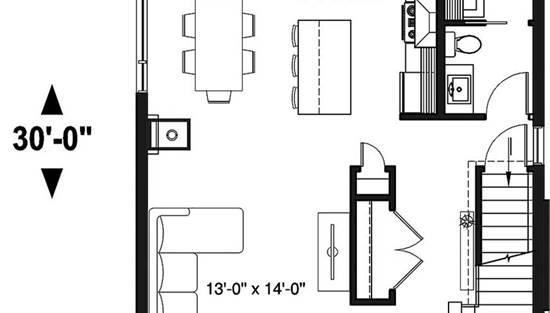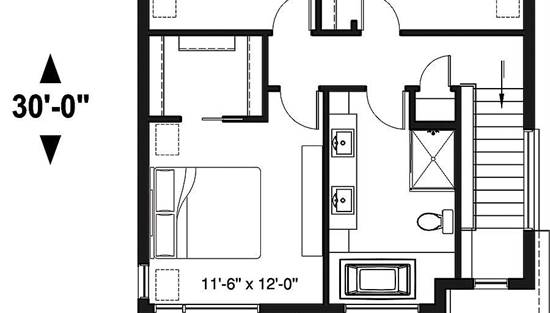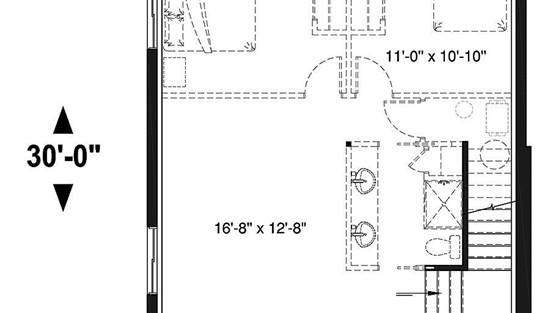- Plan Details
- |
- |
- Print Plan
- |
- Modify Plan
- |
- Reverse Plan
- |
- Cost-to-Build
- |
- View 3D
- |
- Advanced Search
About House Plan 6337:
Modern style two-story house offering lots of comfort Contemporary approach with open spaces, two-story home plan, is luminous with its open-floor, letting natural light travel on the whole ground floor, on the stairs as well as the
second floor. On the main floor, there is a practical and large size coat closet. The half-bath and laundry room are
located very close to the kitchen. The family area opens entirely to us with beautiful spaces including the living room that shares a three-sided fireplace with the dining room. There is also a remarkable kitchen with excellent storage, a
central island and window above the sink to maximize natural light and allow you to enjoy the view.
Upstairs we are
pleasantly surprised
by the size of the
three bedrooms. The
two smaller ones are
11' x 10'4'' and an
amazingly large
walk-in closet of
the master bedroom.
There is also a full
family bathroom with
independent shower,
large vanity with
two sinks and a bath
under the front
window.
second floor. On the main floor, there is a practical and large size coat closet. The half-bath and laundry room are
located very close to the kitchen. The family area opens entirely to us with beautiful spaces including the living room that shares a three-sided fireplace with the dining room. There is also a remarkable kitchen with excellent storage, a
central island and window above the sink to maximize natural light and allow you to enjoy the view.
Upstairs we are
pleasantly surprised
by the size of the
three bedrooms. The
two smaller ones are
11' x 10'4'' and an
amazingly large
walk-in closet of
the master bedroom.
There is also a full
family bathroom with
independent shower,
large vanity with
two sinks and a bath
under the front
window.
Plan Details
Key Features
Basement
Butler's Pantry
Covered Front Porch
Crawlspace
Deck
Dining Room
Fireplace
Formal LR
His and Hers Primary Closets
Kitchen Island
Laundry 1st Fl
Primary Bdrm Upstairs
Open Floor Plan
Slab
Unfinished Space
Walk-in Closet
Build Beautiful With Our Trusted Brands
Our Guarantees
- Only the highest quality plans
- Int’l Residential Code Compliant
- Full structural details on all plans
- Best plan price guarantee
- Free modification Estimates
- Builder-ready construction drawings
- Expert advice from leading designers
- PDFs NOW!™ plans in minutes
- 100% satisfaction guarantee
- Free Home Building Organizer

.png)


