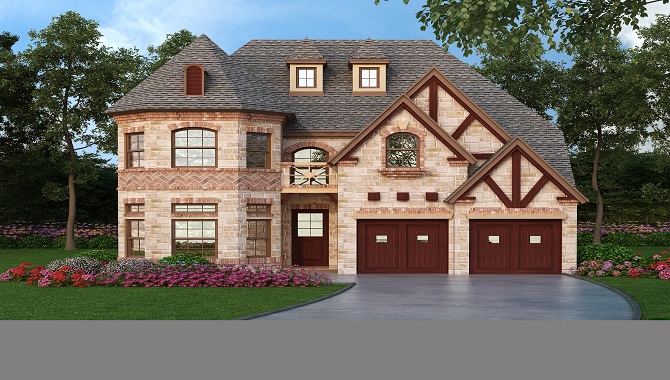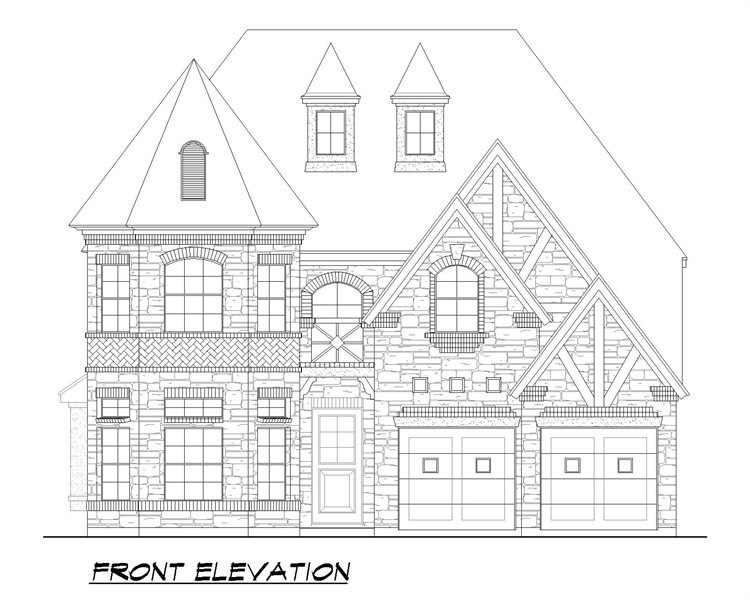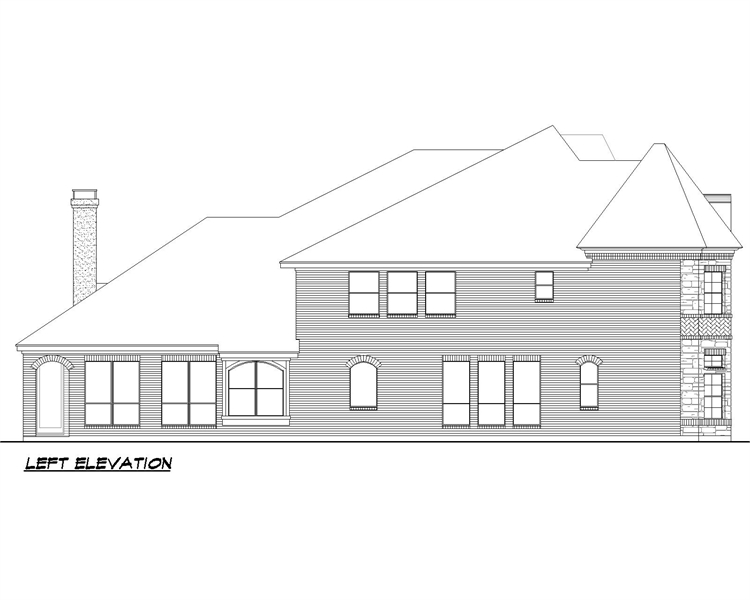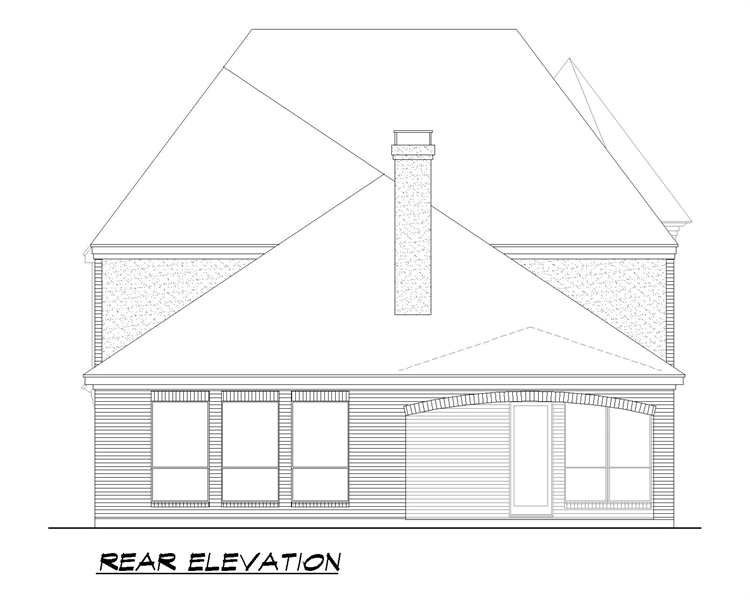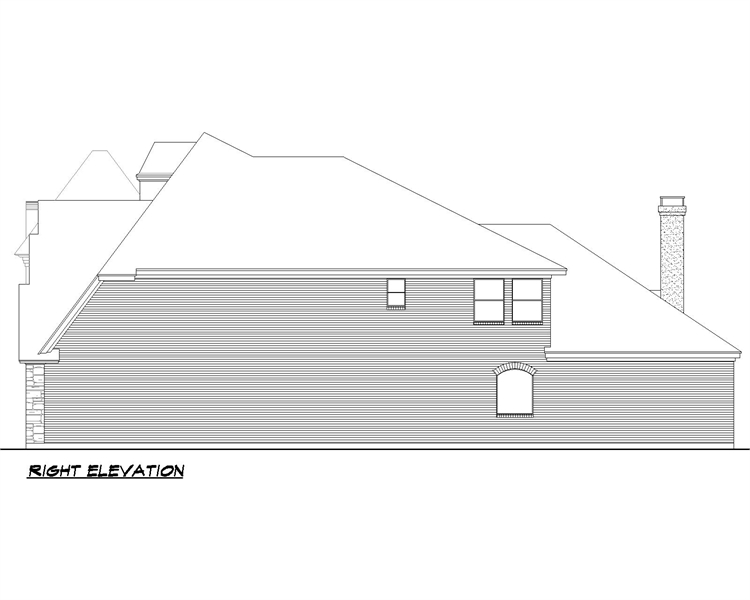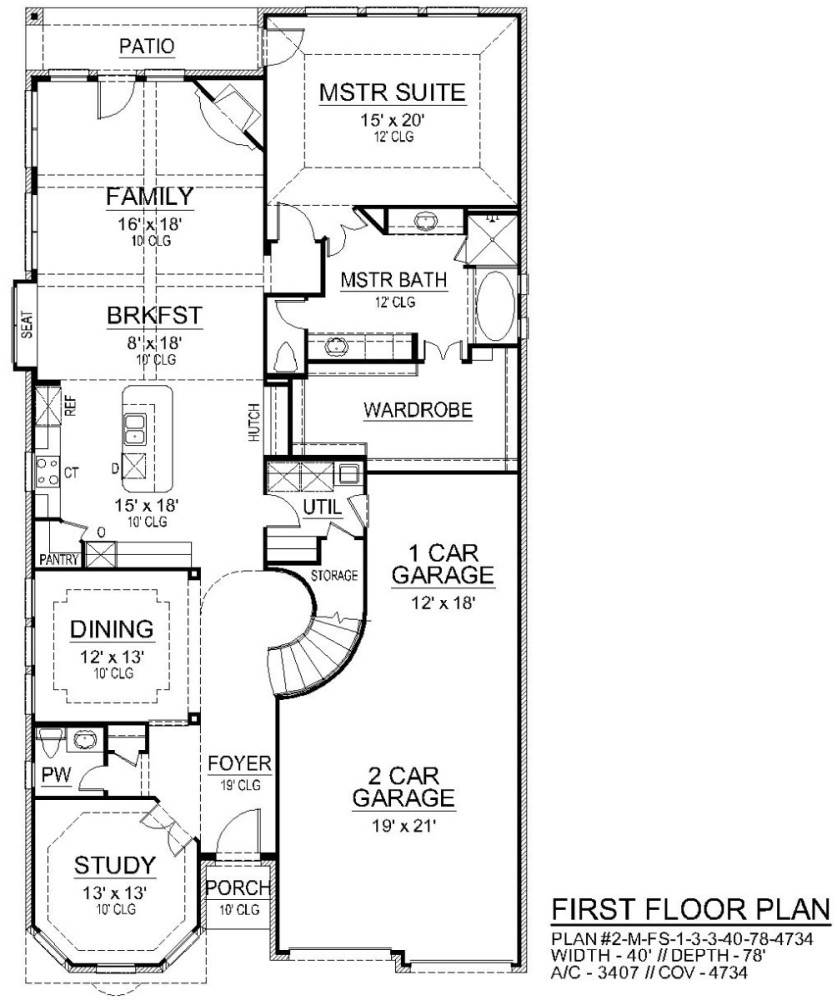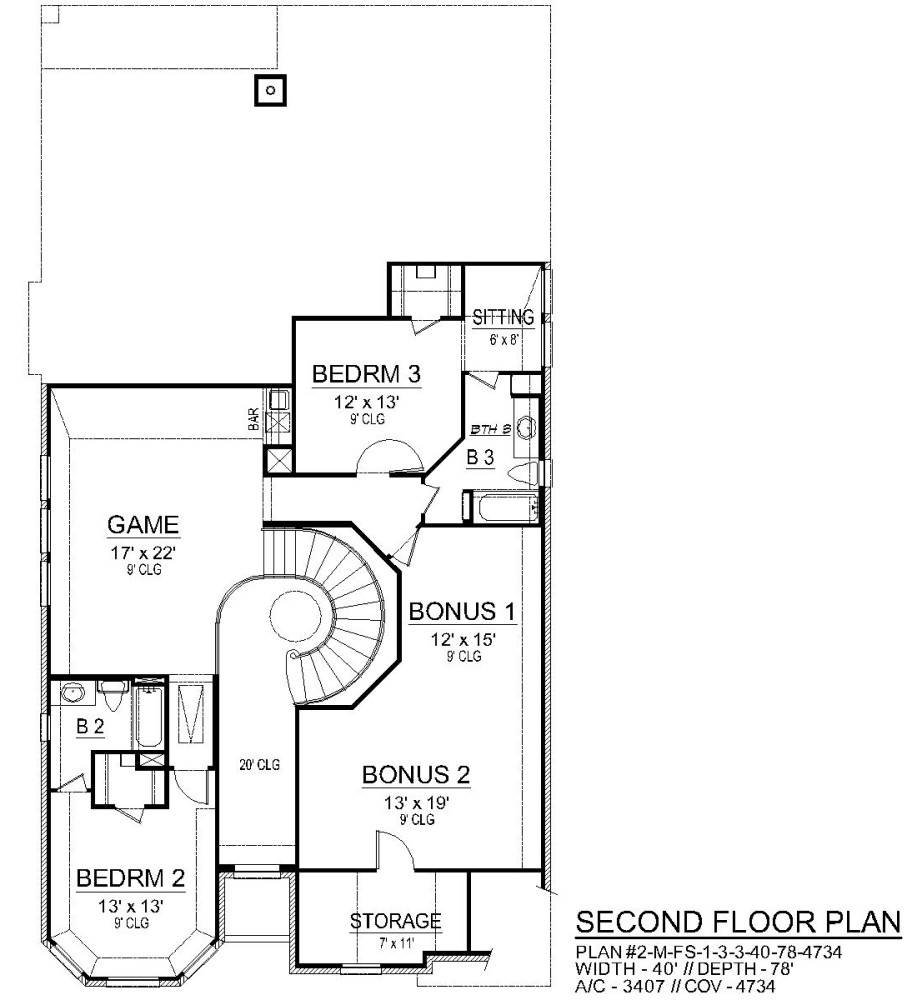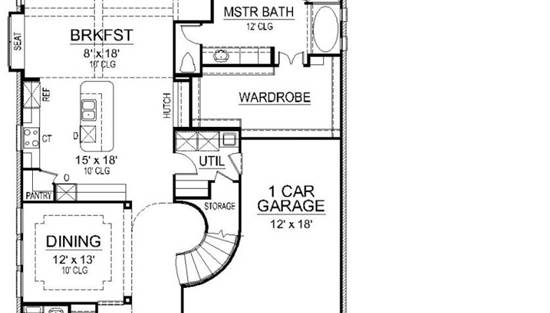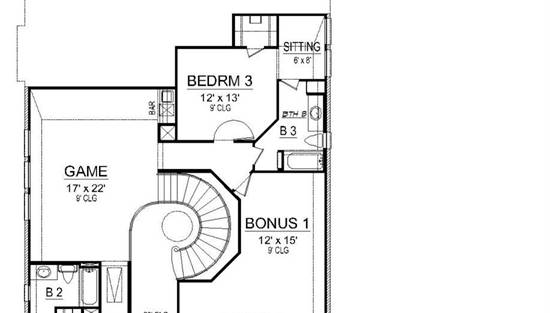- Plan Details
- |
- |
- Print Plan
- |
- Modify Plan
- |
- Reverse Plan
- |
- Cost-to-Build
- |
- View 3D
- |
- Advanced Search
About House Plan 6339:
The footprint of this charming European Craftsman makes it a great for a narrow lot, without giving up any of its amazing spaces. A 2-story 3,407 square foot layout is only the beginning of the 3 bed, 3.1 bath home's story. The main floor is highlighted by the 3-car garage, and open family room, breakfast nook, and island kitchen. You'll also notice the formal dining room and private study, along with the first-floor master suite, conveniently off of the living room. Upstairs houses the other bedrooms, along with 2 bonus rooms and plenty of dedicated storage space for toys and other items alike!
Plan Details
Key Features
2 Story Volume
Attached
Covered Front Porch
Covered Rear Porch
Dining Room
Double Vanity Sink
Family Room
Fireplace
Foyer
Front-entry
Home Office
Kitchen Island
Laundry 1st Fl
Primary Bdrm Main Floor
Nook / Breakfast Area
Separate Tub and Shower
Slab
Storage Space
Walk-in Closet
Build Beautiful With Our Trusted Brands
Our Guarantees
- Only the highest quality plans
- Int’l Residential Code Compliant
- Full structural details on all plans
- Best plan price guarantee
- Free modification Estimates
- Builder-ready construction drawings
- Expert advice from leading designers
- PDFs NOW!™ plans in minutes
- 100% satisfaction guarantee
- Free Home Building Organizer
.png)
.png)
