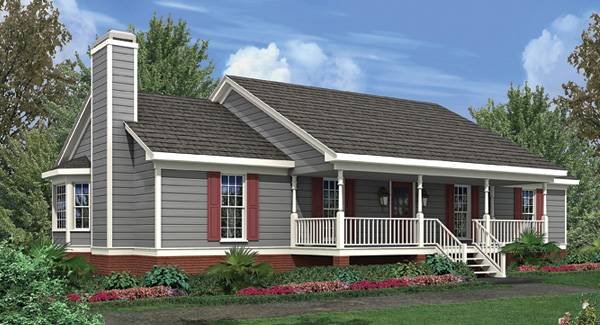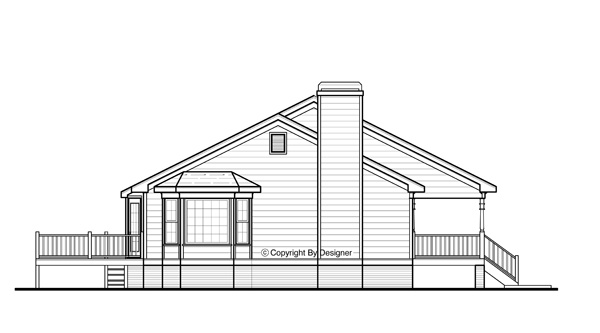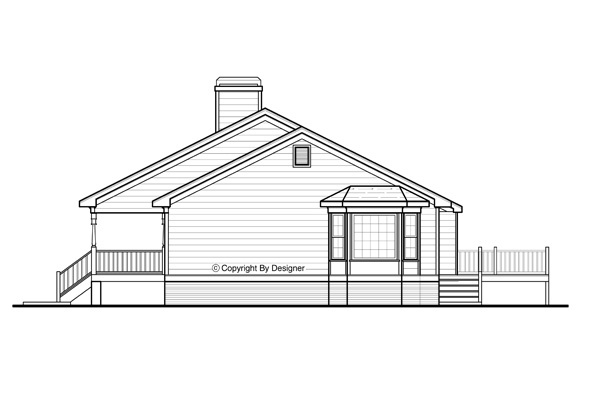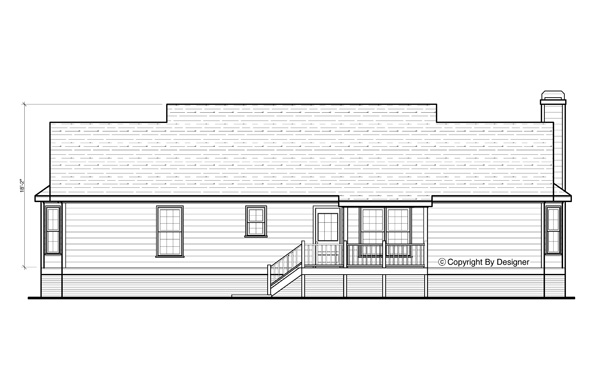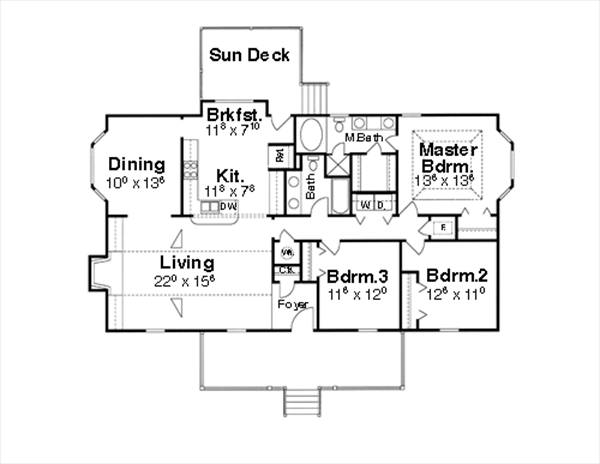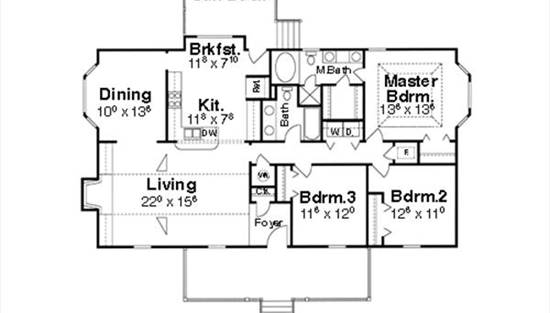- Plan Details
- |
- |
- Print Plan
- |
- Modify Plan
- |
- Reverse Plan
- |
- Cost-to-Build
- |
- View 3D
- |
- Advanced Search
About House Plan 6350:
Simple but elegant, this small ranch looks inviting with its long porch and full-length windows. Enter into a small foyer, which opens into the modified cathedral ceiling of the Living Area framing a fireplace on the opposite wall. Bay windows add light and space in the two dining areas and create an open kitchen without having an outside window. The kitchen opens to the living area creating a breakfast bar. A third bay window creates a sitting area in the master bedroom which also has a tray ceiling and two walk-in closets. The master bath features a garden tub and separate shower despite the plans modest square footage.
Plan Details
Key Features
Basement
Covered Front Porch
Crawlspace
Deck
Dining Room
Double Vanity Sink
Fireplace
Front Porch
Great Room
His and Hers Primary Closets
Laundry 1st Fl
Primary Bdrm Main Floor
None
Nook / Breakfast Area
Open Floor Plan
Separate Tub and Shower
Suited for view lot
Vaulted Ceilings
Walk-in Closet
Build Beautiful With Our Trusted Brands
Our Guarantees
- Only the highest quality plans
- Int’l Residential Code Compliant
- Full structural details on all plans
- Best plan price guarantee
- Free modification Estimates
- Builder-ready construction drawings
- Expert advice from leading designers
- PDFs NOW!™ plans in minutes
- 100% satisfaction guarantee
- Free Home Building Organizer
.png)
.png)
