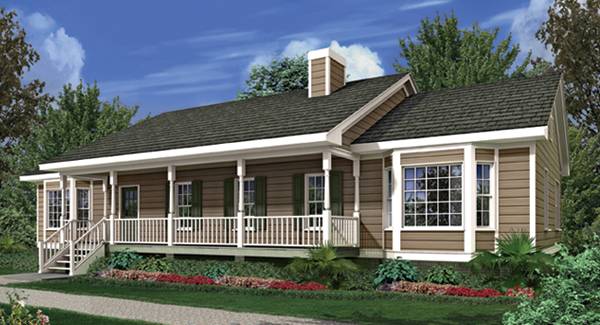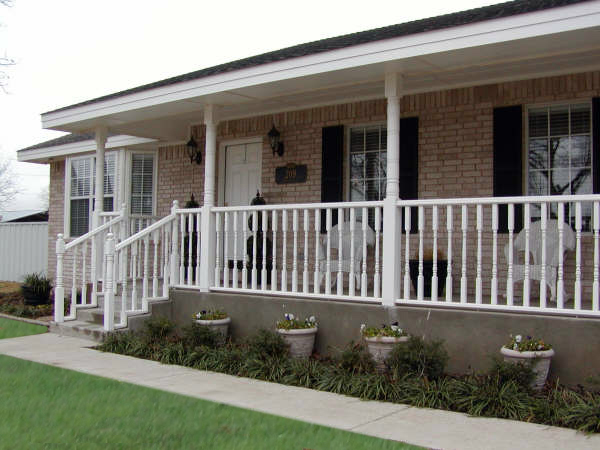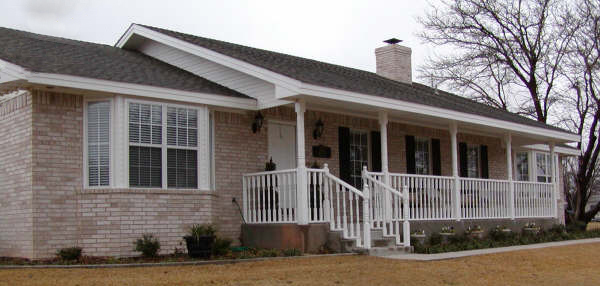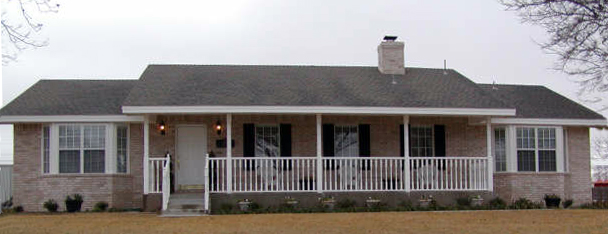- Plan Details
- |
- |
- Print Plan
- |
- Modify Plan
- |
- Reverse Plan
- |
- Cost-to-Build
- |
- View 3D
- |
- Advanced Search
About House Plan 6351:
Simply country describes this front porch, split bedroom design. The living area is highlighted by a modified cathedral ceiling framing the mantle of the fireplace at one end of the living area while at the opposite side of the room is a wonderful furniture niche. A boxed bay in the breakfast and dining rooms adds just that extra bit of floor space. The kitchen features a peninsula counter and built-in pantry. Bay windows give additional light and space to the master and front bedrooms. The master bath has a dramatic garden tub and double vanity while the shower and commode share a private wet area. The secondary bedrooms share a compartmentalized hall bath and conveniently located laundry room. The rear entry leads to the back deck and yard providing the perfect connection to a detached garage.
Plan Details
Key Features
Basement
Covered Front Porch
Crawlspace
Deck
Dining Room
Double Vanity Sink
Fireplace
Front Porch
Great Room
Laundry 1st Fl
Primary Bdrm Main Floor
None
Nook / Breakfast Area
Peninsula / Eating Bar
Separate Tub and Shower
Sitting Area
Split Bedrooms
Vaulted Ceilings
Walk-in Closet
Build Beautiful With Our Trusted Brands
Our Guarantees
- Only the highest quality plans
- Int’l Residential Code Compliant
- Full structural details on all plans
- Best plan price guarantee
- Free modification Estimates
- Builder-ready construction drawings
- Expert advice from leading designers
- PDFs NOW!™ plans in minutes
- 100% satisfaction guarantee
- Free Home Building Organizer
(2).png)
(5).png)




.jpg)
_m.jpg)





