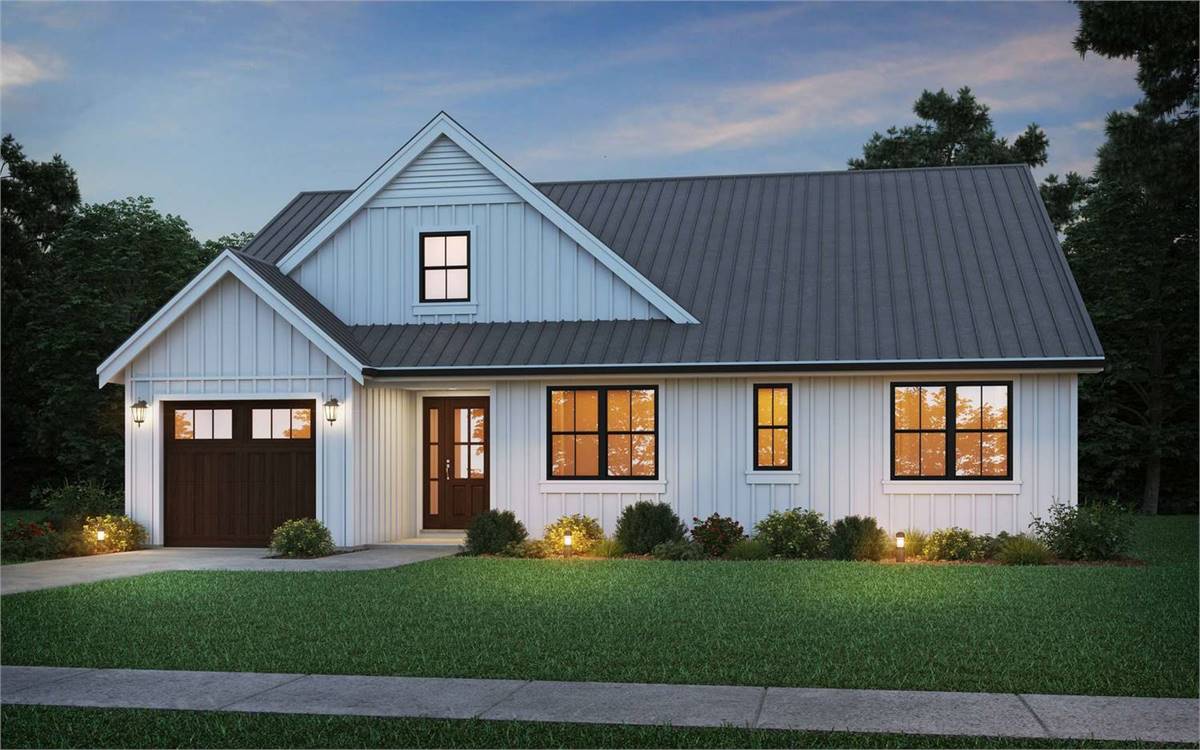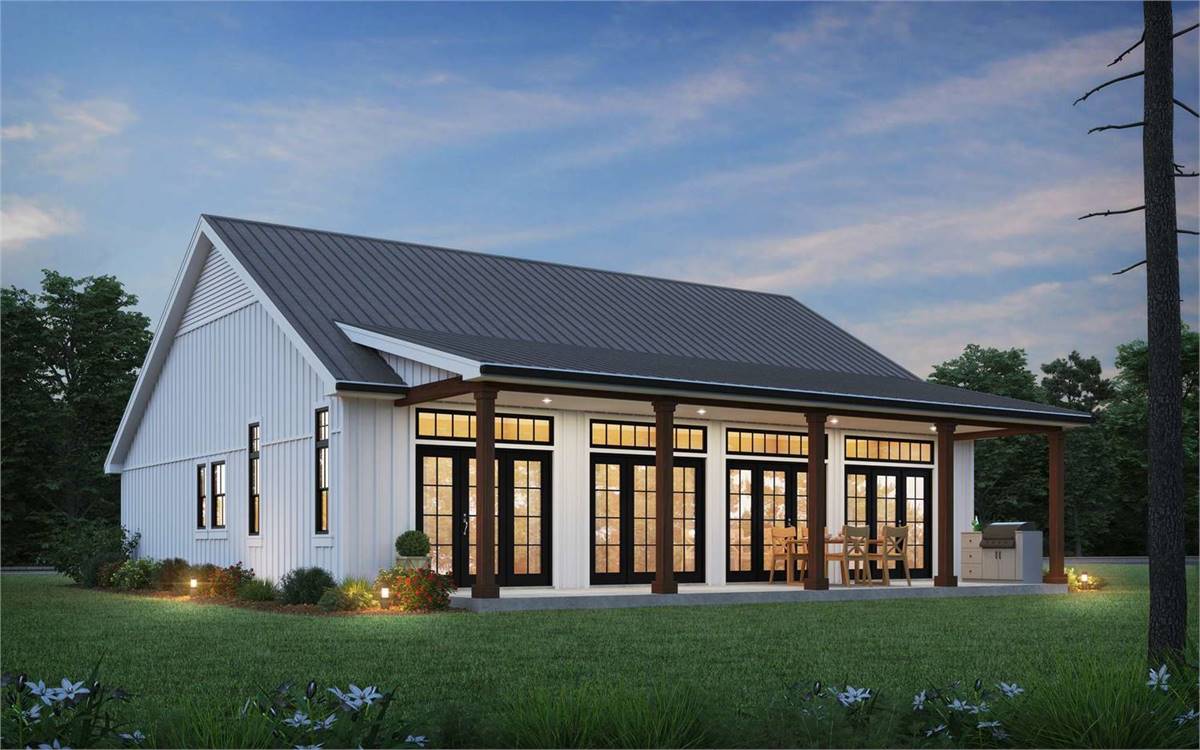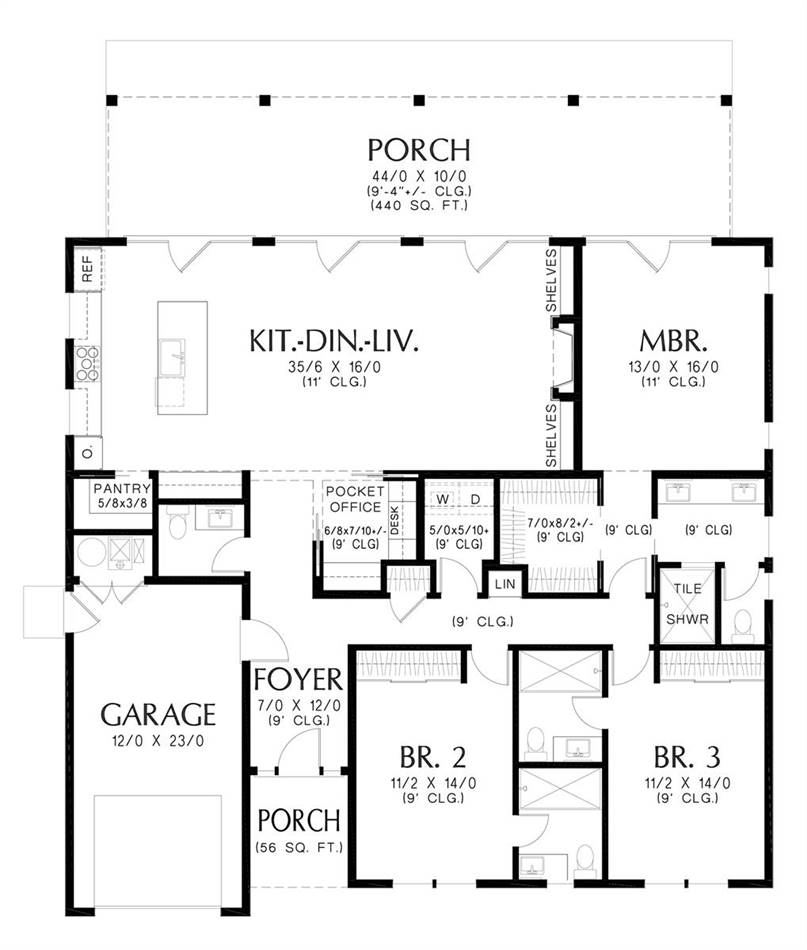- Plan Details
- |
- |
- Print Plan
- |
- Modify Plan
- |
- Reverse Plan
- |
- Cost-to-Build
- |
- View 3D
- |
- Advanced Search
About House Plan 6353:
House Plan 6353 is an amazing country ranch with 1,971 square feet, three bedrooms, and three-and-a-half bathrooms. The bedrooms are all full suites and grouped in a hallway off the foyer. Two three-piece suites have front views while the four-piece primary suite has rear views. The common areas are totally open-concept and have a wall of glass to take in sights and connect to the back porch. Don't miss the pocket office! This home has a one-car garage included, but you can upgrade to a two-car garage, if you like!
Plan Details
Key Features
Attached
Covered Front Porch
Covered Rear Porch
Double Vanity Sink
Family Style
Fireplace
Foyer
Front-entry
Great Room
Guest Suite
Home Office
Kitchen Island
Laundry 1st Fl
L-Shaped
Primary Bdrm Main Floor
Open Floor Plan
Suited for view lot
Walk-in Closet
Walk-in Pantry
Build Beautiful With Our Trusted Brands
Our Guarantees
- Only the highest quality plans
- Int’l Residential Code Compliant
- Full structural details on all plans
- Best plan price guarantee
- Free modification Estimates
- Builder-ready construction drawings
- Expert advice from leading designers
- PDFs NOW!™ plans in minutes
- 100% satisfaction guarantee
- Free Home Building Organizer








