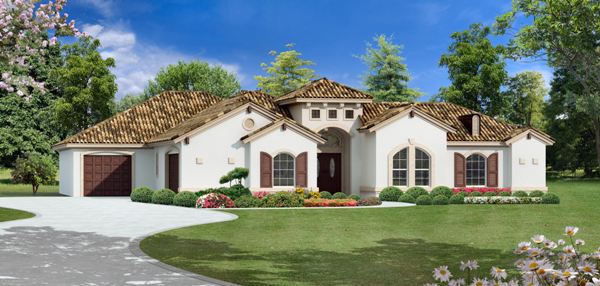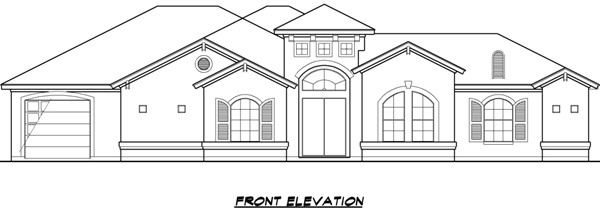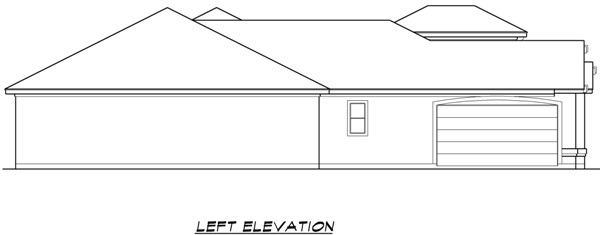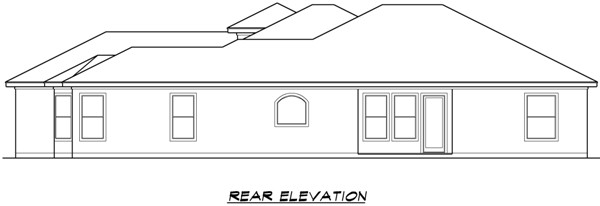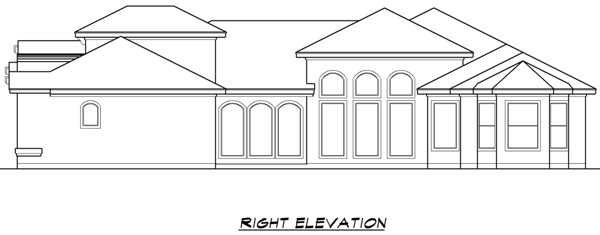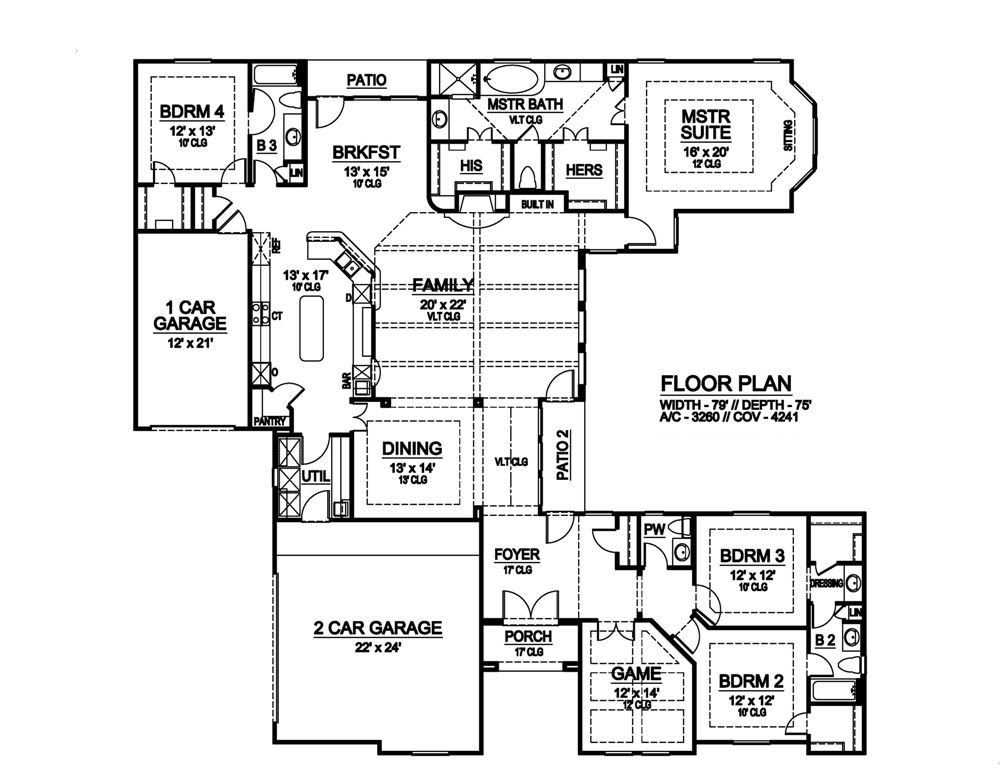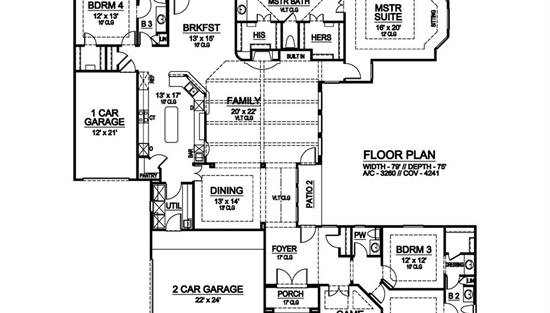- Plan Details
- |
- |
- Print Plan
- |
- Modify Plan
- |
- Reverse Plan
- |
- Cost-to-Build
- |
- View 3D
- |
- Advanced Search
About House Plan 6354:
The 17' high ceiling in this luxury Mediterranean house plan offers elegance and comfort. On one level foyer is the first of several interesting ceilings in this home plan. Off the foyer to the right is two family bedrooms that share a Jack and Jill bathroom, have separate walk-in closets, and trey ceilings. Next to the family bedrooms is a large game room and a convenient half bath for guests. Beyond the foyer is the dining room with its large decorative pillars and trey ceiling, and has access to the spacious kitchen and the utility room for ease in serving. A center island and breakfast bar offer welcome counter space for any chef. The family room, with its vaulted, beamed ceiling, features a warming fireplace and built-ins, while having a view of the side yard. The master suite has a curved sitting area, trey ceiling, a lavish master bath with his and hers vanities and walk-in closets, a separate shower and garden tub. A fourth bedroom with a walk-in closet and full bath can be easily accessed from the one-car garage which would make this bedroom great for a teen or guest. A second two-car garage located at the front of the house has a side entry and extra space for storage or shop equipment, completing this luxury ranch house plan.
Plan Details
Key Features
Attached
Covered Front Porch
Dining Room
Double Vanity Sink
Family Room
Fireplace
Foyer
Front-entry
His and Hers Primary Closets
Kitchen Island
Laundry 1st Fl
Primary Bdrm Main Floor
Nook / Breakfast Area
Open Floor Plan
Peninsula / Eating Bar
Separate Tub and Shower
Side-entry
Slab
Split Bedrooms
Walk-in Closet
Build Beautiful With Our Trusted Brands
Our Guarantees
- Only the highest quality plans
- Int’l Residential Code Compliant
- Full structural details on all plans
- Best plan price guarantee
- Free modification Estimates
- Builder-ready construction drawings
- Expert advice from leading designers
- PDFs NOW!™ plans in minutes
- 100% satisfaction guarantee
- Free Home Building Organizer
.png)
.png)
