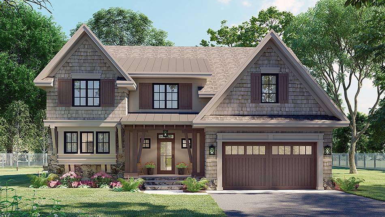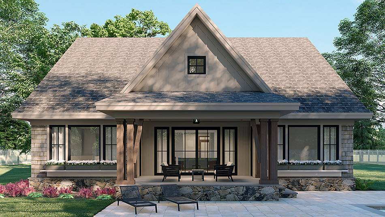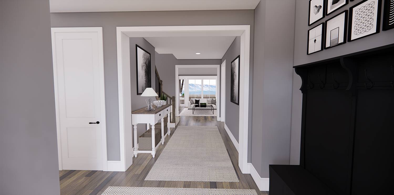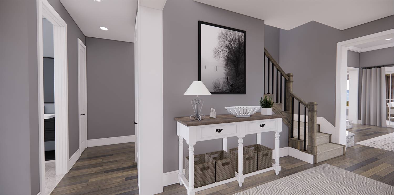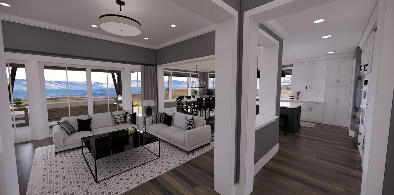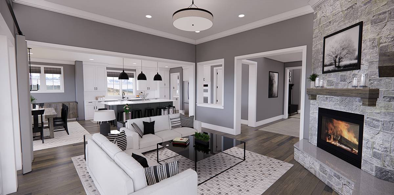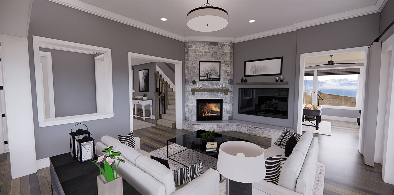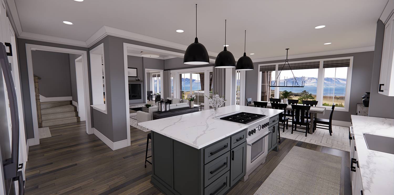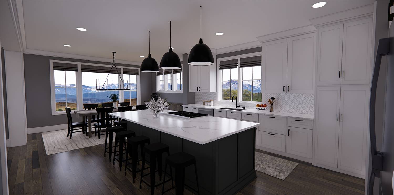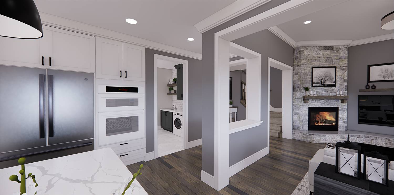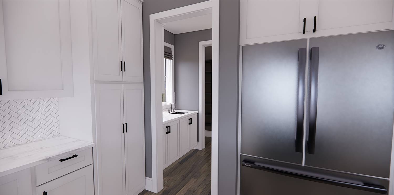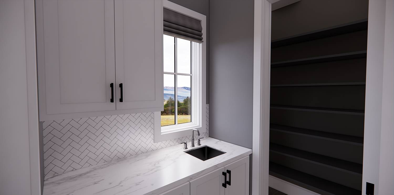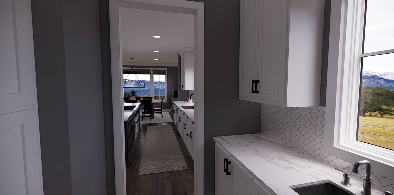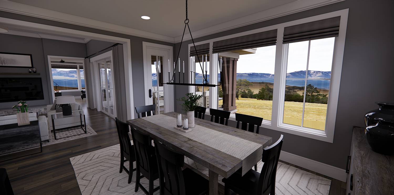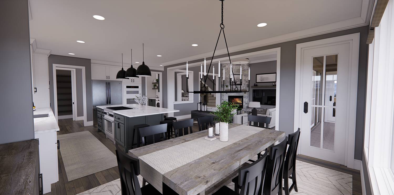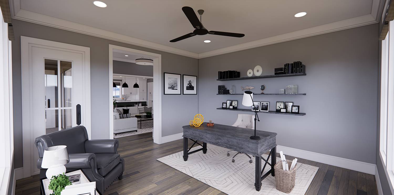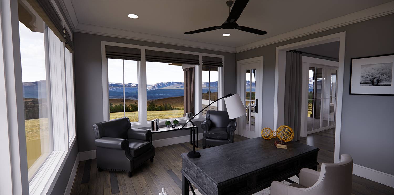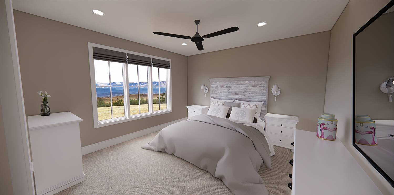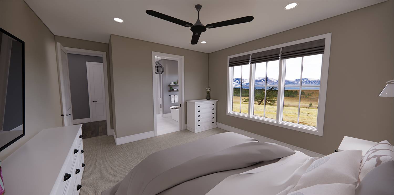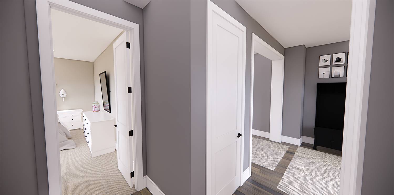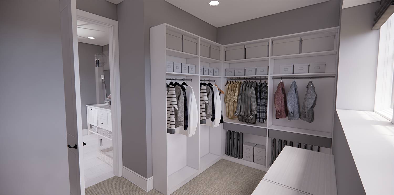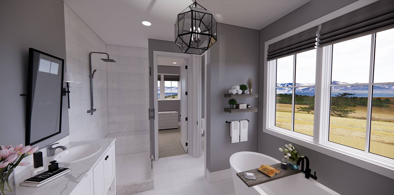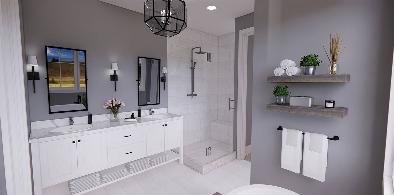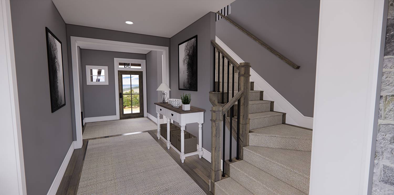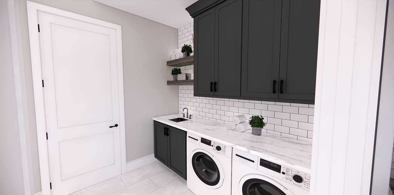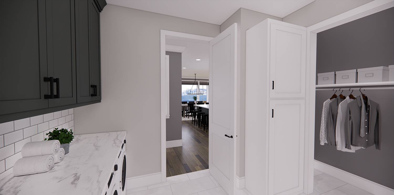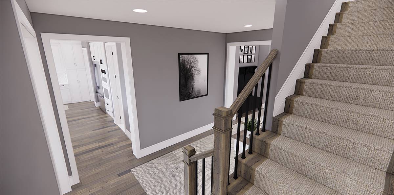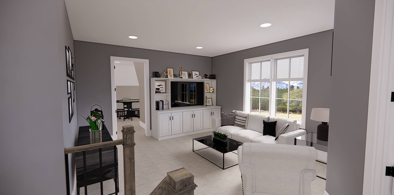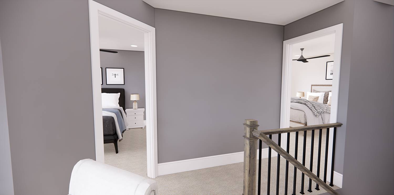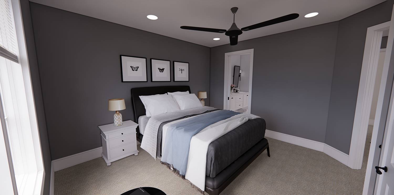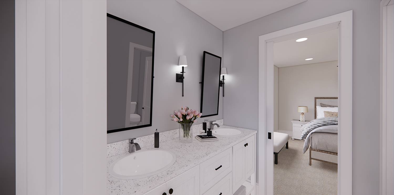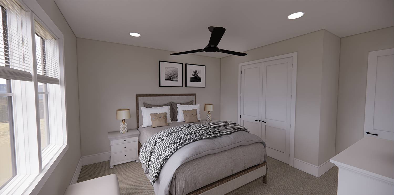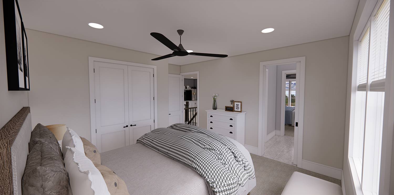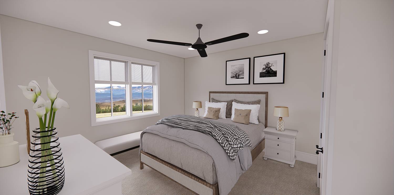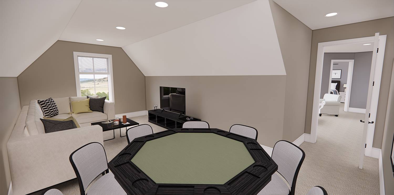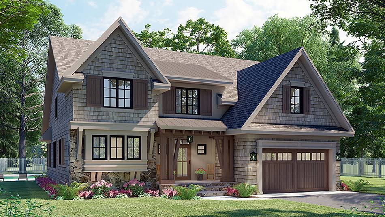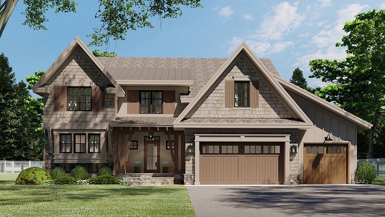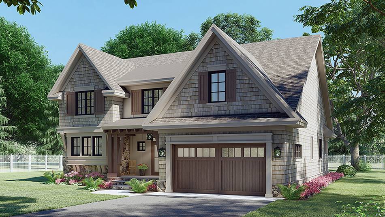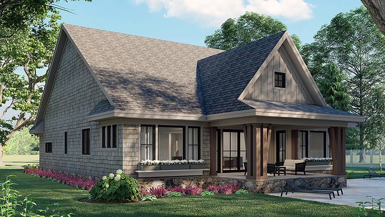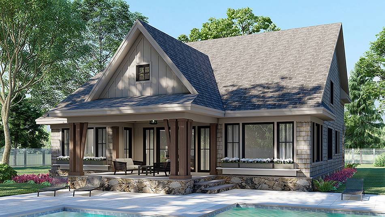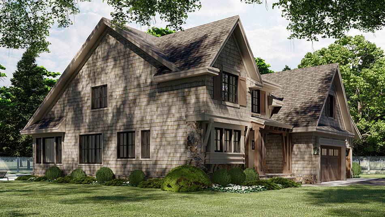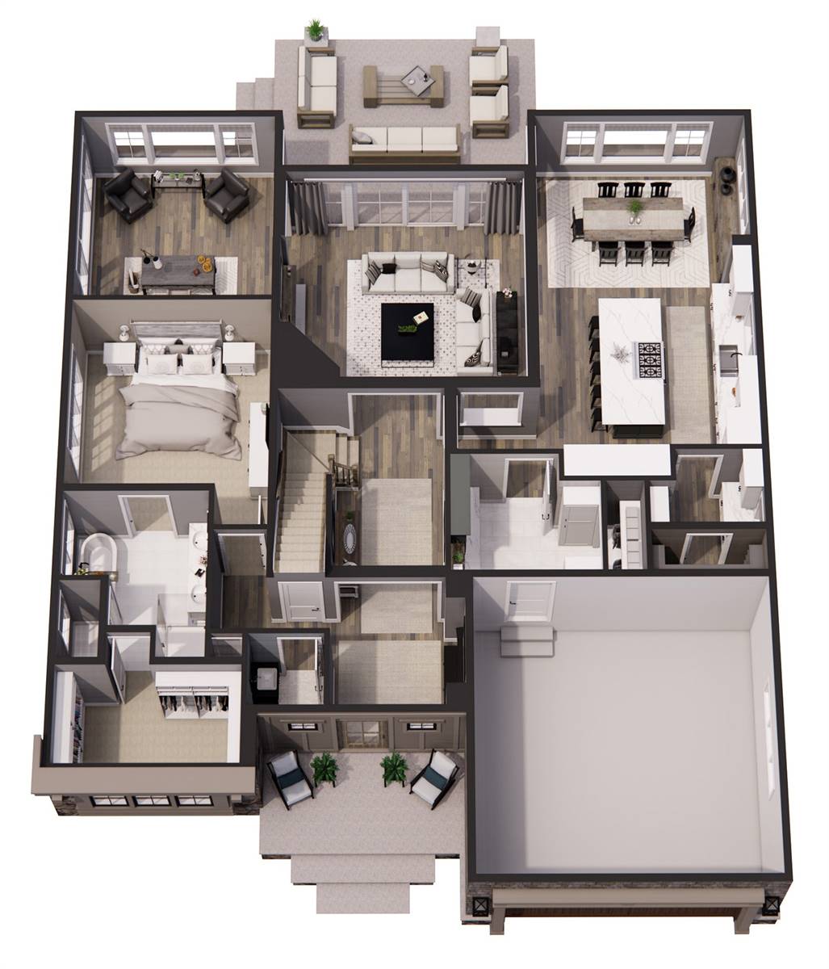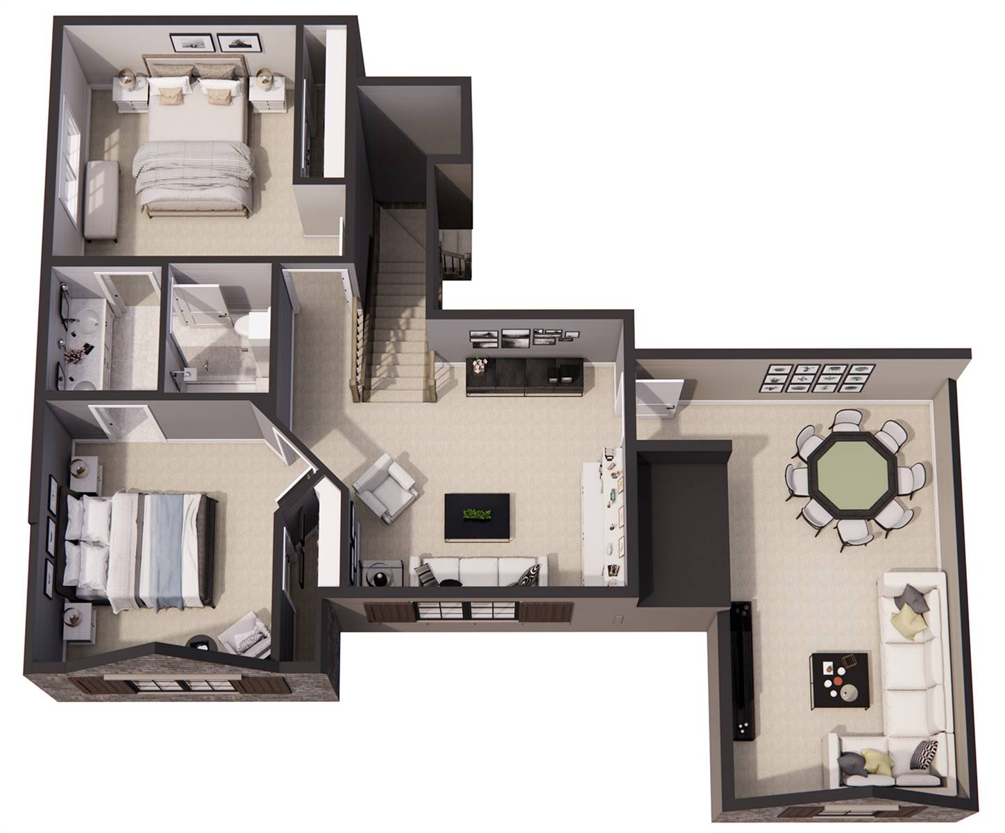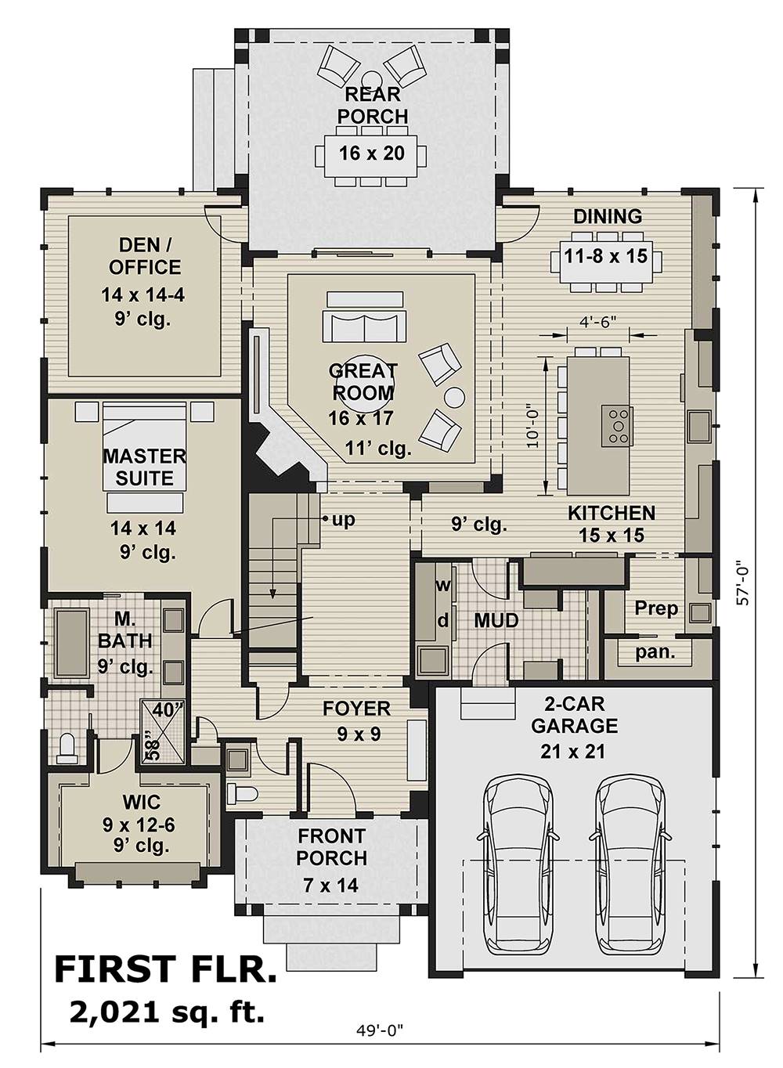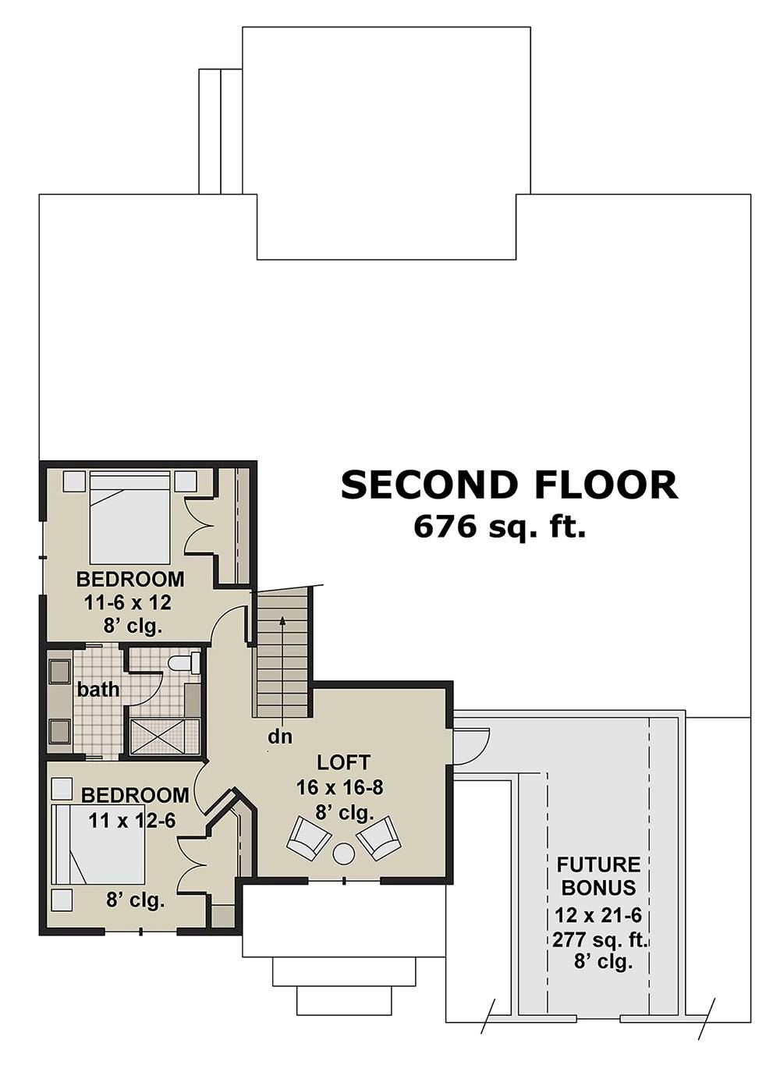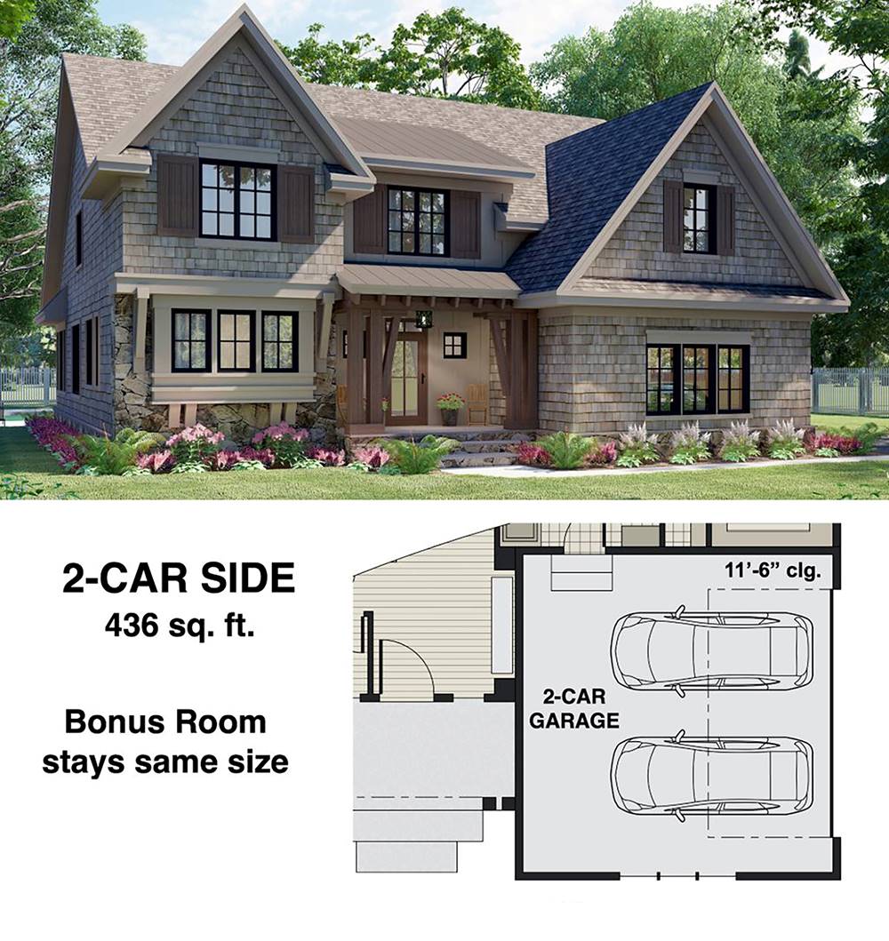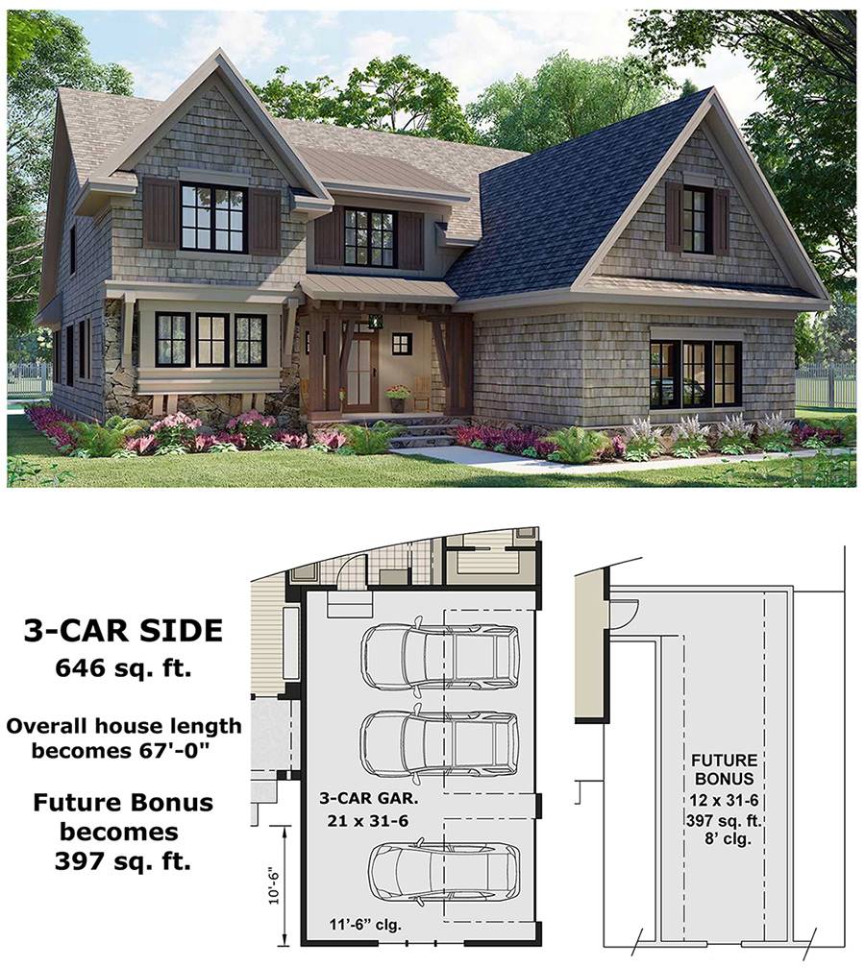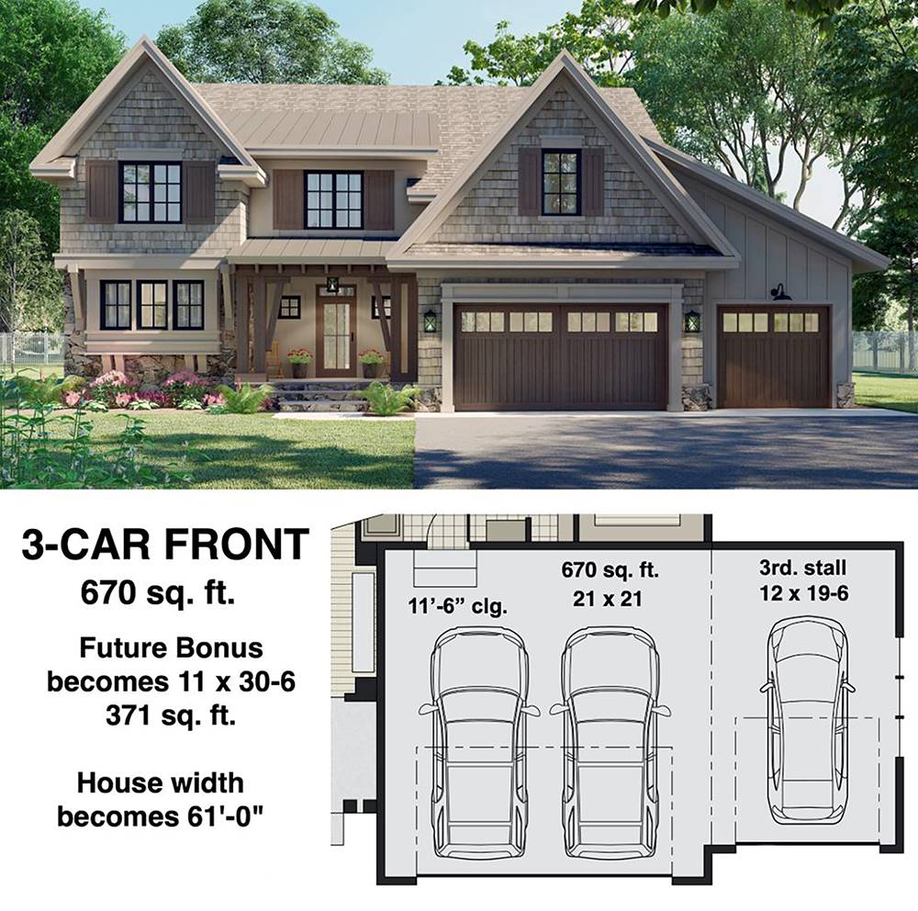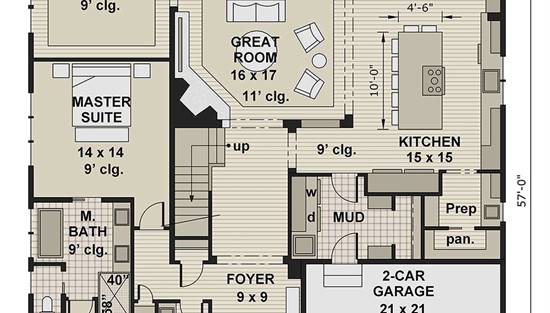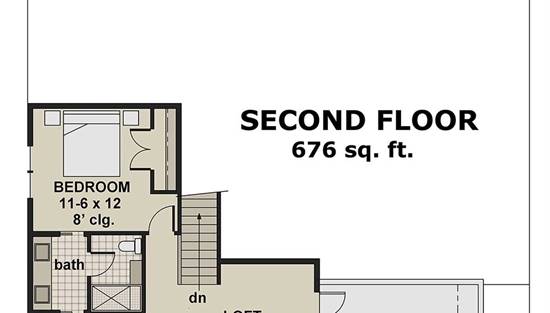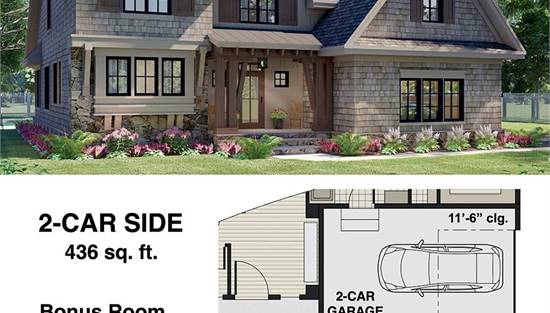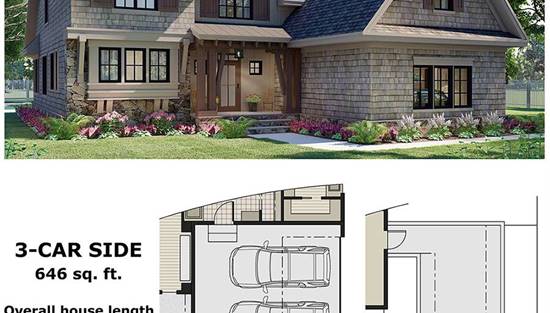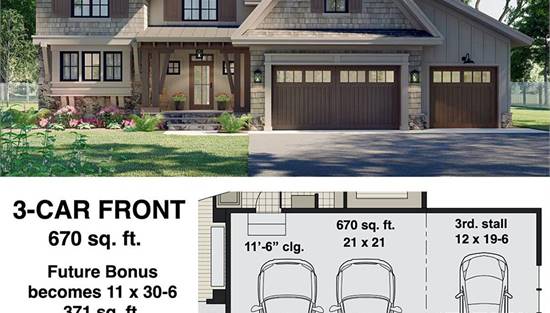- Plan Details
- |
- |
- Print Plan
- |
- Modify Plan
- |
- Reverse Plan
- |
- Cost-to-Build
- |
- View 3D
- |
- Advanced Search
About House Plan 6356:
Discover the allure of House Plan 6356, a stunning two-story, 2,697-square-foot country-style residence. The exterior captivates with its enchanting design, inviting you through a covered front porch that hints at the charm within. Upon entry, the foyer effortlessly guides you through the main floor. To the left, a luxurious main floor master bedroom awaits, providing a serene retreat separate from the two additional bedrooms found upstairs. The master bedroom features an exquisite ensuite with a double vanity, a separate tub and shower, and a generous walk-in closet. As you move towards the Great Room, the open floor plan unfolds, creating an inviting space for family gatherings. Step through the covered rear porch to seamlessly extend your living space outdoors, connecting to the kitchen and dining room. This well-thought-out layout ensures a harmonious flow between family gathering areas, encouraging quality time spent together while appreciating the unique functions of each space. The expansive kitchen steals the spotlight, showcasing a sizable island perfect for both seating and culinary pursuits. If you enjoy company in the kitchen, this space is a chef's dream, complete with a walk-in pantry to fulfill all your culinary needs. A secluded office area provides the tranquillity necessary for focused work at home. Venturing upstairs reveals two bedrooms, a full bathroom, and a versatile loft for entertainment. The entrance to the bonus room is found here, offering endless possibilities, whether it's transformed into a guest suite or an additional office. The main floor features a strategically placed mudroom leading to a two-car garage, perfectly catering to your family's practical needs. This extraordinary home seamlessly blends functionality with elegance, providing a captivating haven for comfortable and stylish living.
Plan Details
Key Features
Attached
Bonus Room
Butler's Pantry
Covered Front Porch
Covered Rear Porch
Dining Room
Double Vanity Sink
Fireplace
Foyer
Front-entry
Great Room
Home Office
Kitchen Island
Laundry 1st Fl
Loft / Balcony
Primary Bdrm Main Floor
Mud Room
Open Floor Plan
Peninsula / Eating Bar
Separate Tub and Shower
Suited for corner lot
Walk-in Closet
Walk-in Pantry
Build Beautiful With Our Trusted Brands
Our Guarantees
- Only the highest quality plans
- Int’l Residential Code Compliant
- Full structural details on all plans
- Best plan price guarantee
- Free modification Estimates
- Builder-ready construction drawings
- Expert advice from leading designers
- PDFs NOW!™ plans in minutes
- 100% satisfaction guarantee
- Free Home Building Organizer
.png)
.png)
