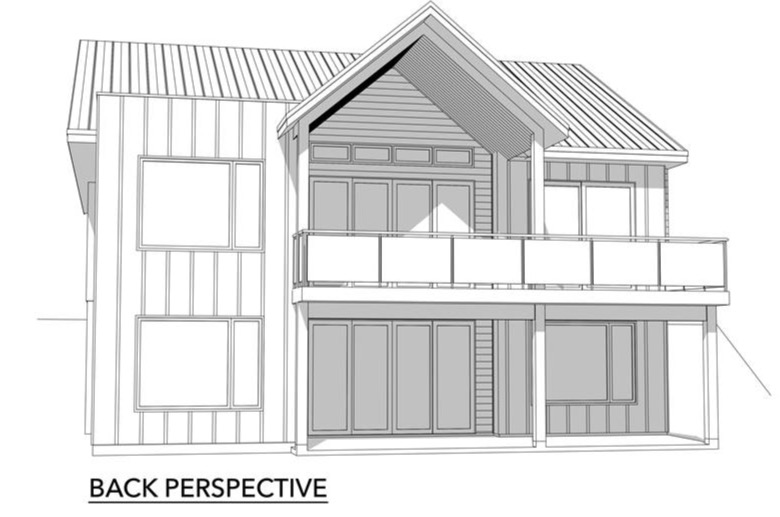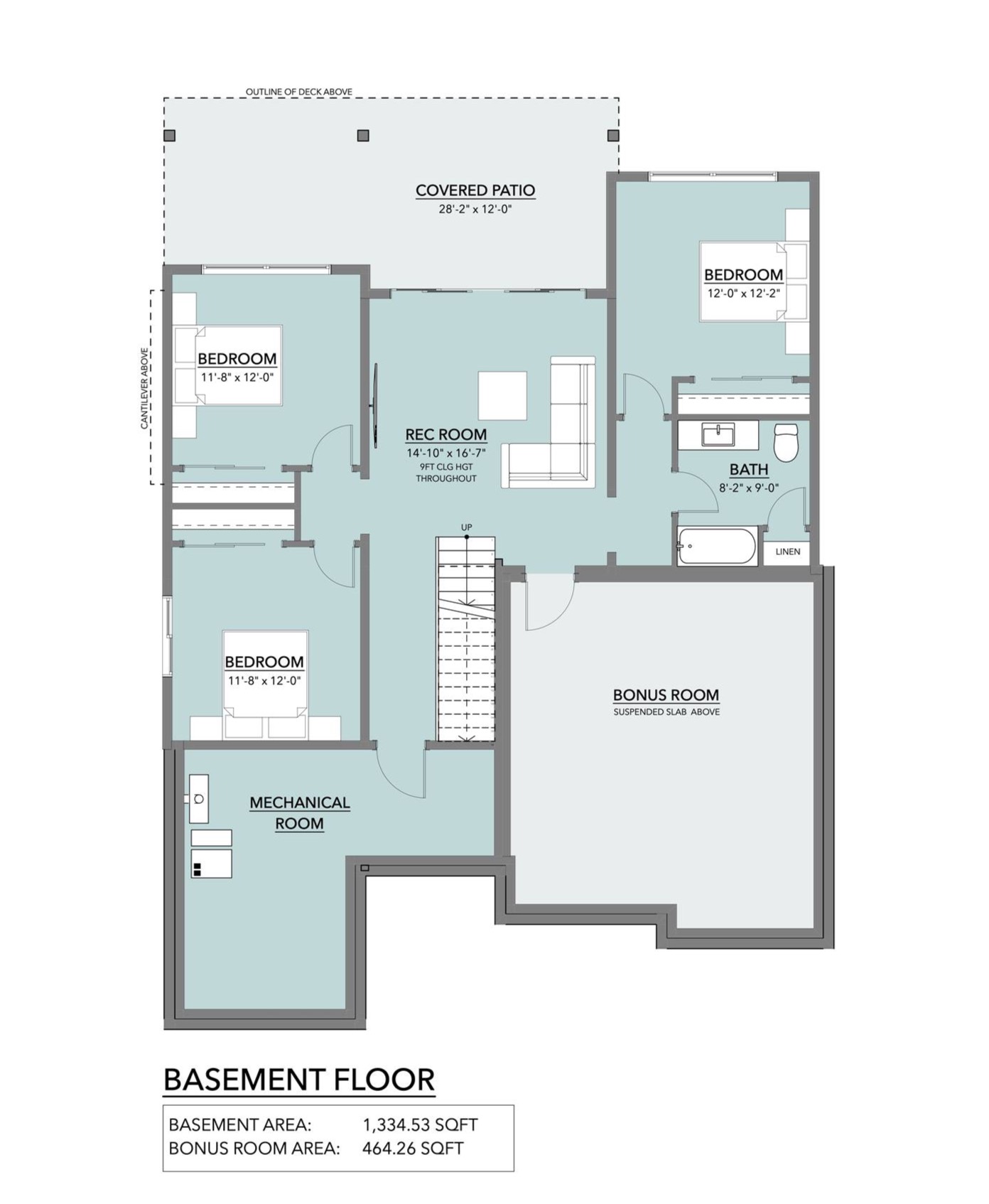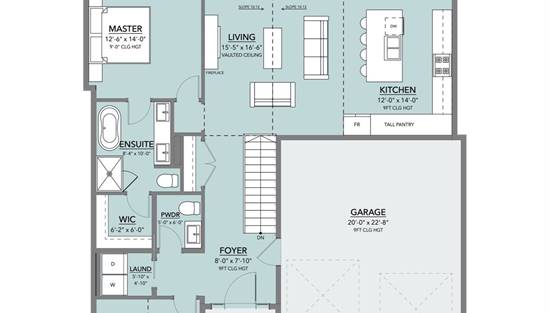- Plan Details
- |
- |
- Print Plan
- |
- Modify Plan
- |
- Reverse Plan
- |
- Cost-to-Build
- |
- View 3D
- |
- Advanced Search
About House Plan 6360:
Discover House Plan 6360, a charming, well-designed 3,144 square foot contemporary farmhouse. This four-bedroom, two-and-a-half bathroom home welcomes brightness with its large windows and inviting wood exterior. Upon entry, a spacious foyer beckons, guiding you seamlessly through the home. To the left, a conveniently located den provides a perfect space for a home office, while nearby, a dedicated laundry room adds practicality to daily life. As you continue, an open floor plan unfolds, revealing a generously sized living room seamlessly connected to a covered deck that effortlessly blends indoor and outdoor living.The beautiful L-shaped kitchen, featuring a large island with seating, overlooks both the living space and a designated dining area. On the back left side of the house, the secluded master bedroom boasts an ensuite with double vanity sinks, a separate shower, a soaker tub, and a spacious walk-in closet. Downstairs, a centrally located rec room offers an ideal private space for kids to entertain themselves. Three bedrooms and large covered patio complement the lower leverl floor plan.
Plan Details
Key Features
Attached
Bonus Room
Covered Rear Porch
Deck
Dining Room
Double Vanity Sink
Fireplace
Formal LR
Foyer
Front-entry
Home Office
Kitchen Island
Laundry 1st Fl
L-Shaped
Primary Bdrm Main Floor
Open Floor Plan
Outdoor Living Space
Pantry
Peninsula / Eating Bar
Rec Room
Separate Tub and Shower
Split Bedrooms
Storage Space
Suited for sloping lot
Suited for view lot
Vaulted Ceilings
Vaulted Great Room/Living
Walk-in Closet
Build Beautiful With Our Trusted Brands
Our Guarantees
- Only the highest quality plans
- Int’l Residential Code Compliant
- Full structural details on all plans
- Best plan price guarantee
- Free modification Estimates
- Builder-ready construction drawings
- Expert advice from leading designers
- PDFs NOW!™ plans in minutes
- 100% satisfaction guarantee
- Free Home Building Organizer











