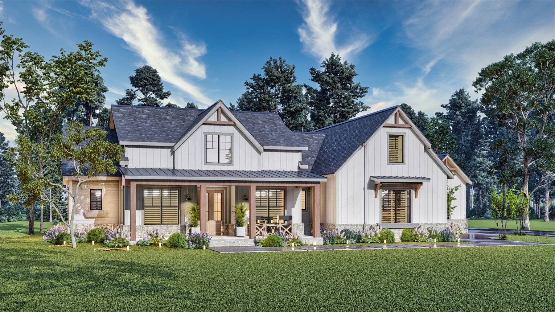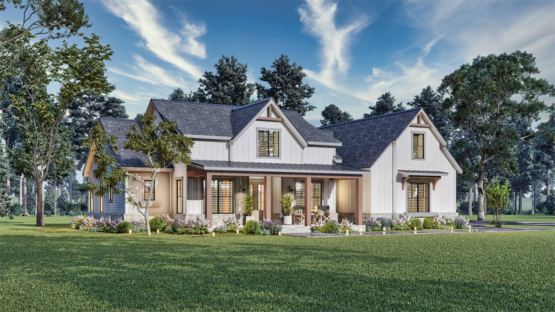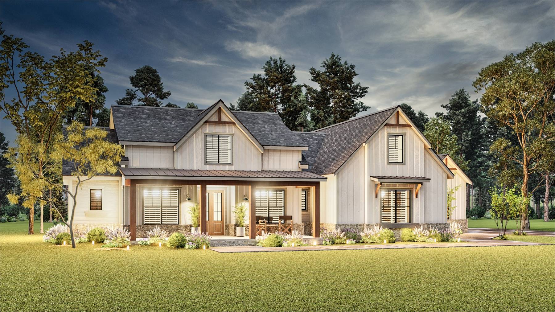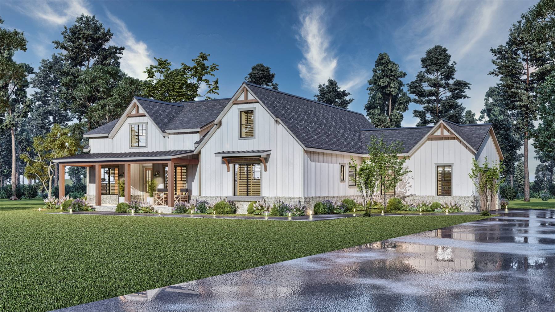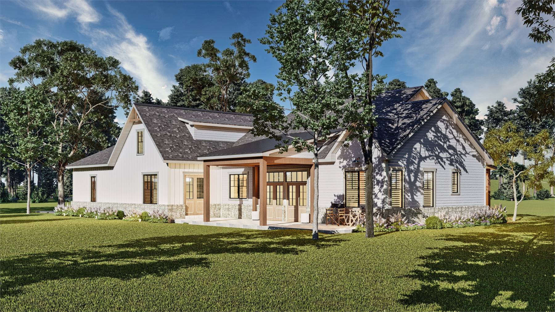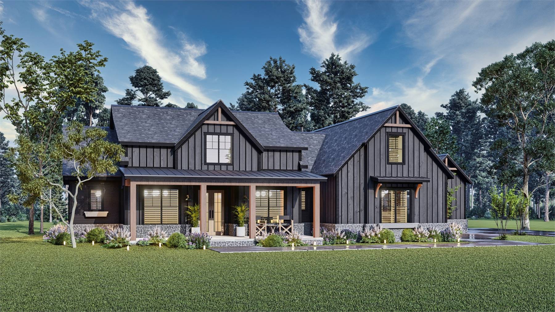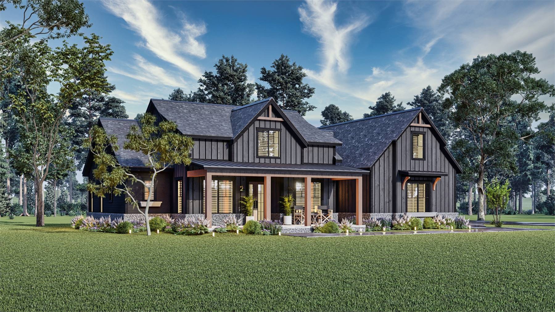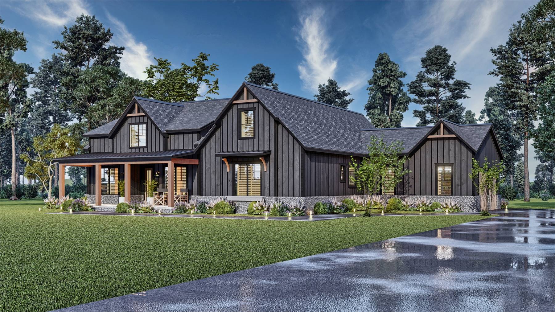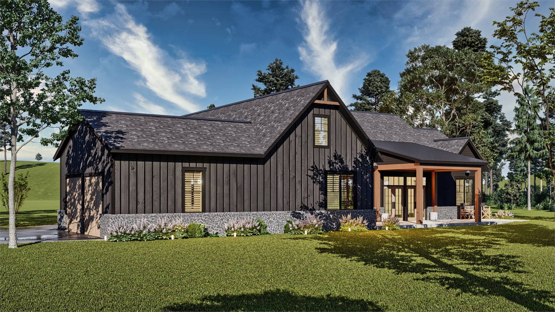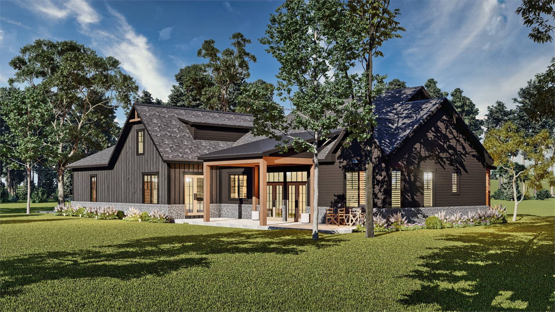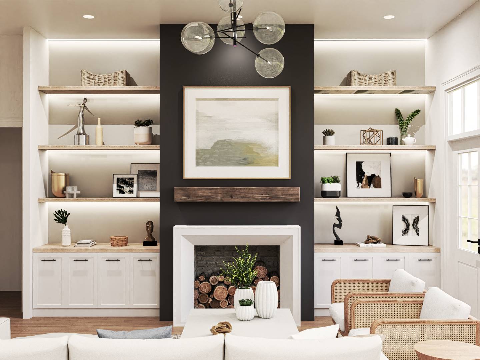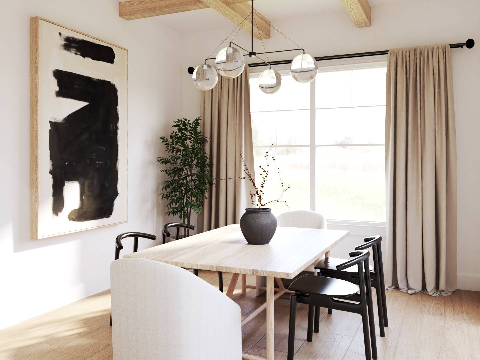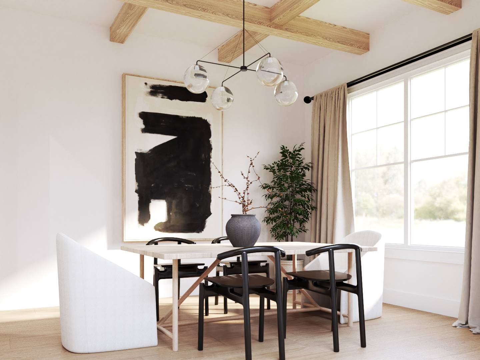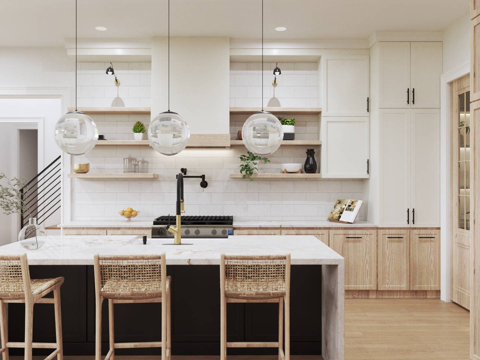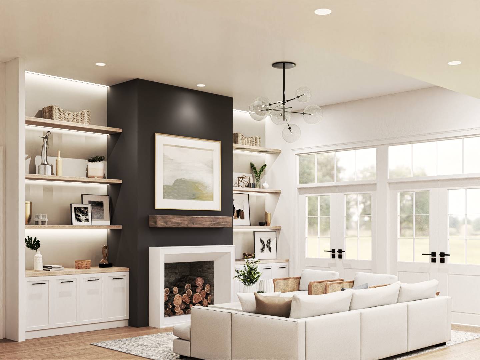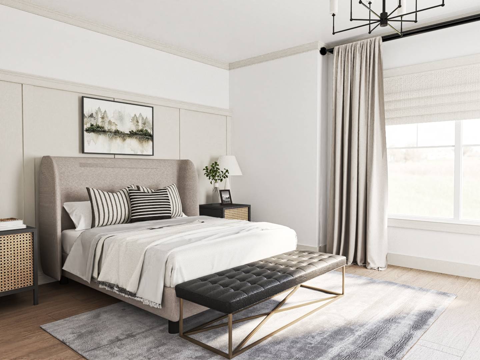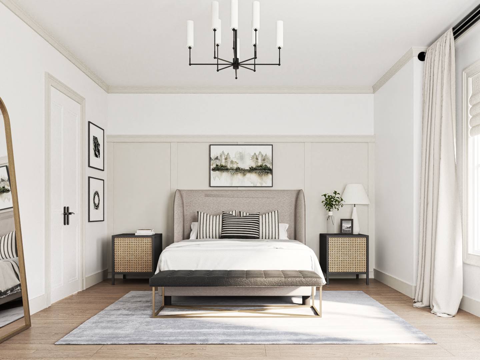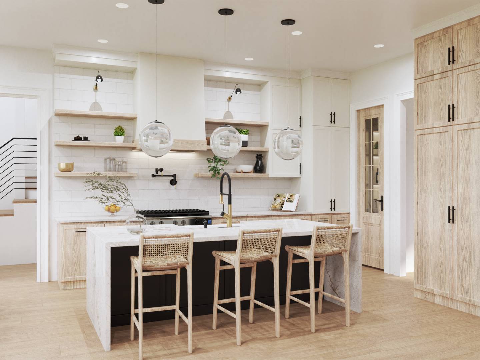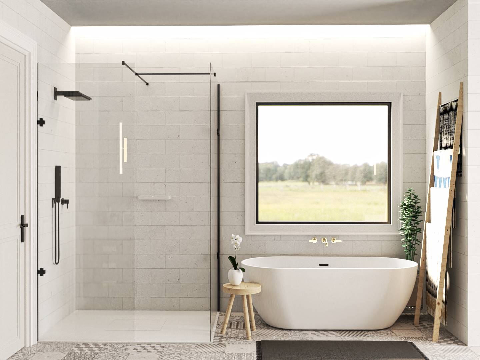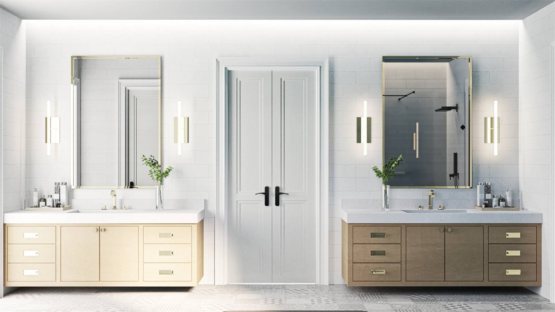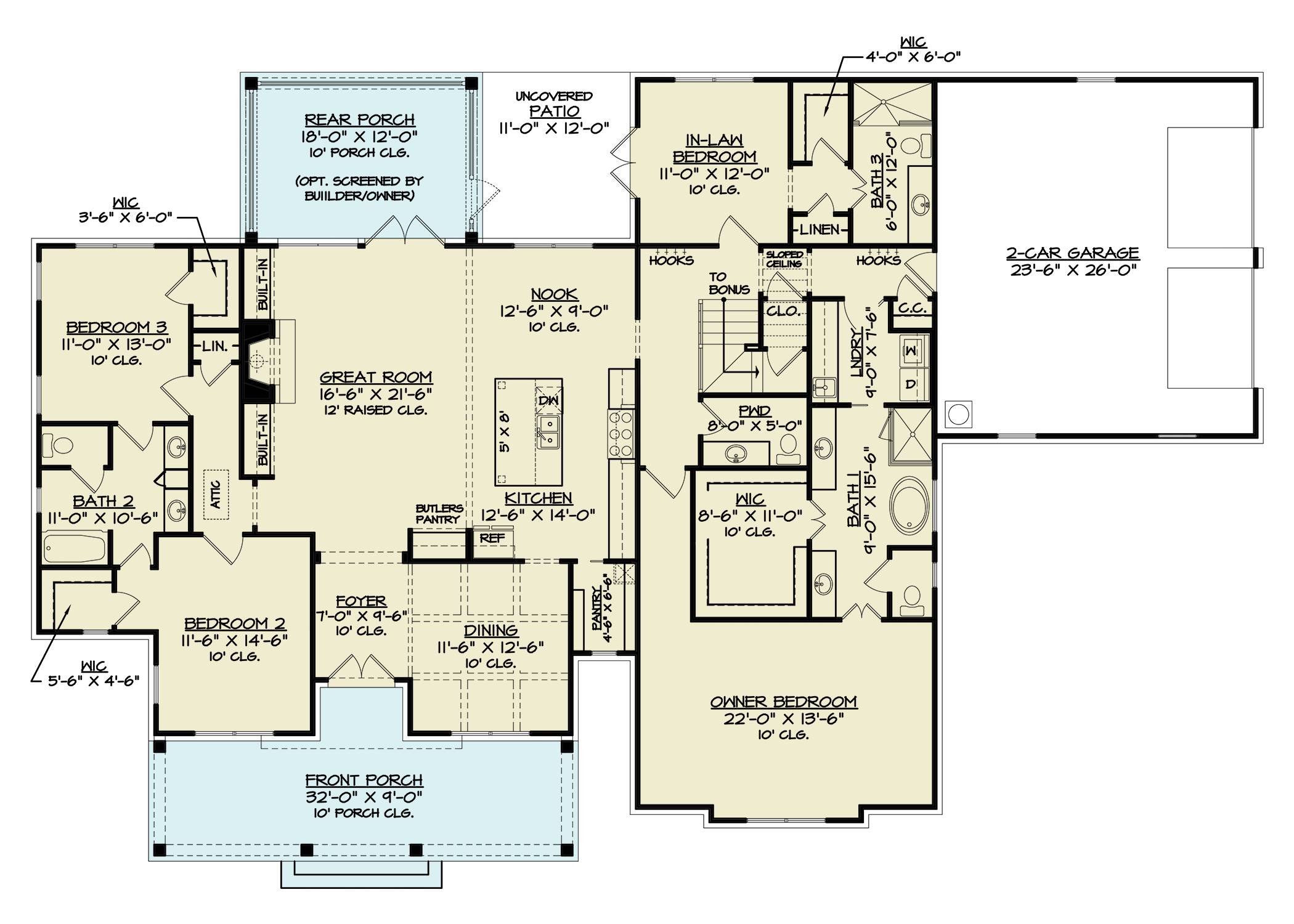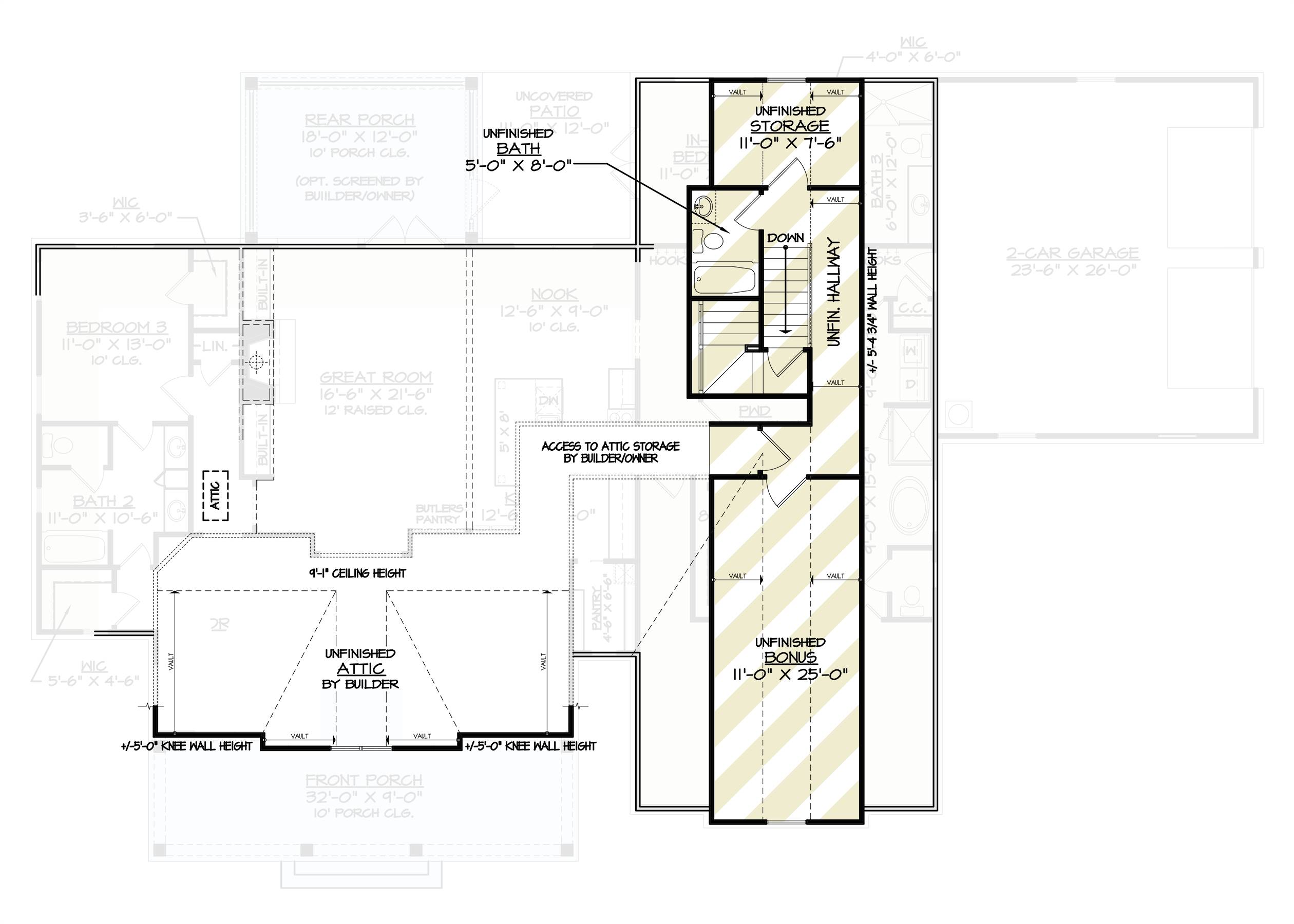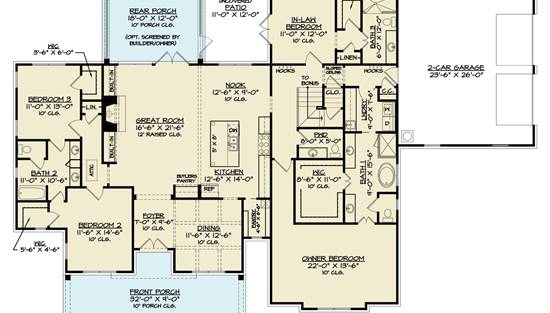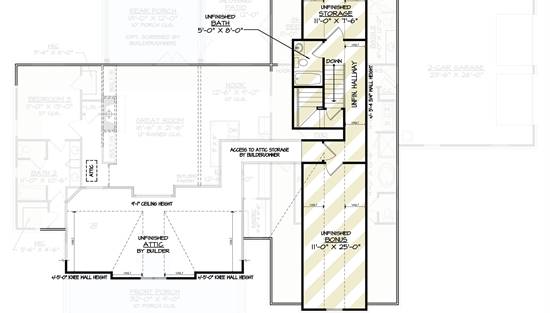- Plan Details
- |
- |
- Print Plan
- |
- Modify Plan
- |
- Reverse Plan
- |
- Cost-to-Build
- |
- View 3D
- |
- Advanced Search
About House Plan 6361:
Introducing the elegance of House Plan 6361—a meticulously designed, multi-generational farmhouse encompassing 2,764 square feet. Begin by stepping onto the expansive covered front porch, to welcome you into this family residence. The foyer unfolds to reveal a formal dining room on the right, seamlessly guiding you to the heart of the home—the open floor plan great room and kitchen. Traversing the great room leads to a second covered porch at the rear, creating a charming retreat. The kitchen, bathed in natural light, features a large island, optimizing culinary space, and a snug breakfast nook for leisurely family meals. On the left side of the home, two well-appointed bedrooms, linked by a full bathroom, provide cozy sanctuaries. On the right, a generously sized master bedroom awaits, boasting a spa-like bathroom with a convenient entrance to the laundry room. Adjacent to the master, an in-law bedroom with its own full bathroom offers privacy and versatility. Ascend the stairs from this section to unveil a bonus room, adding an extra layer of functionality to House Plan 6361. A dedicated hallway, with ample space for outdoor gear, seamlessly leads to the attached two-car garage, completing the ideal synthesis of style and practicality.
Plan Details
Key Features
Attached
Bonus Room
Butler's Pantry
Covered Front Porch
Covered Rear Porch
Dining Room
Double Vanity Sink
Fireplace
Foyer
Great Room
Guest Suite
In-law Suite
Kitchen Island
Laundry 1st Fl
Primary Bdrm Main Floor
Nook / Breakfast Area
Open Floor Plan
Outdoor Living Space
Screened Porch/Sunroom
Separate Tub and Shower
Side-entry
Split Bedrooms
Storage Space
Suited for view lot
Unfinished Space
Vaulted Ceilings
Vaulted Great Room/Living
Walk-in Closet
Walk-in Pantry
Build Beautiful With Our Trusted Brands
Our Guarantees
- Only the highest quality plans
- Int’l Residential Code Compliant
- Full structural details on all plans
- Best plan price guarantee
- Free modification Estimates
- Builder-ready construction drawings
- Expert advice from leading designers
- PDFs NOW!™ plans in minutes
- 100% satisfaction guarantee
- Free Home Building Organizer
.png)
.png)
