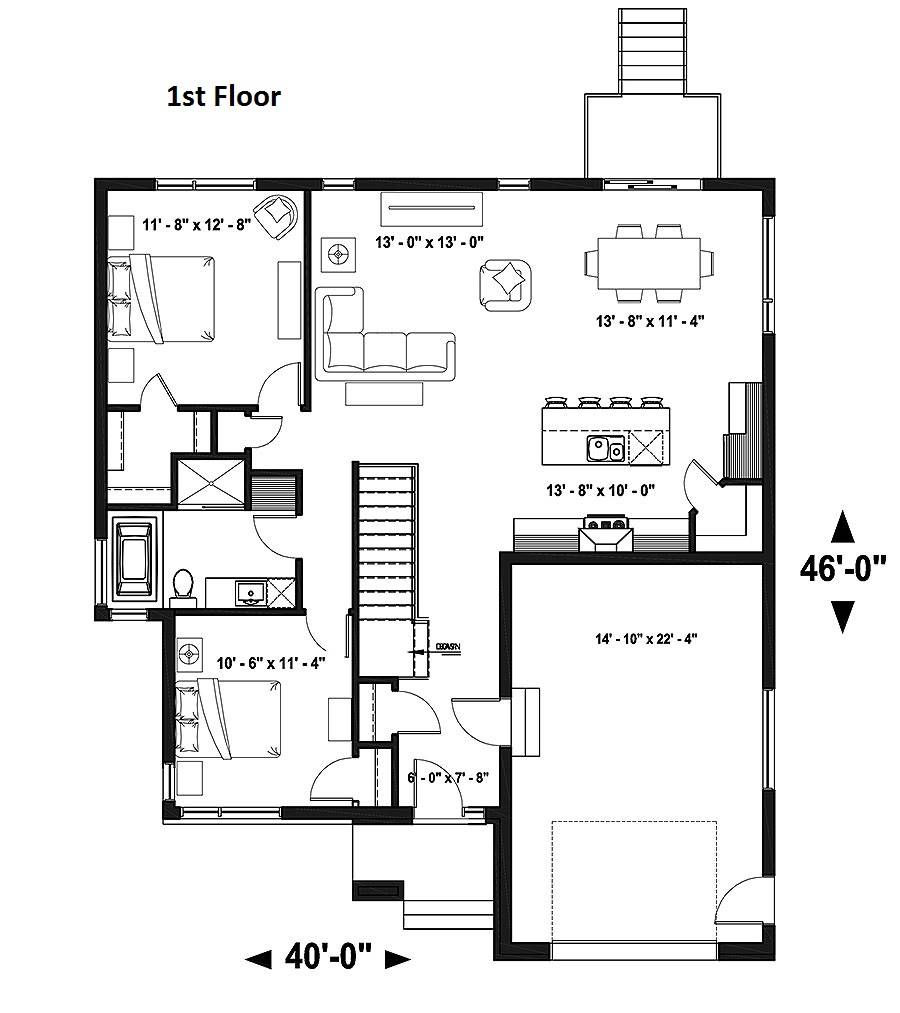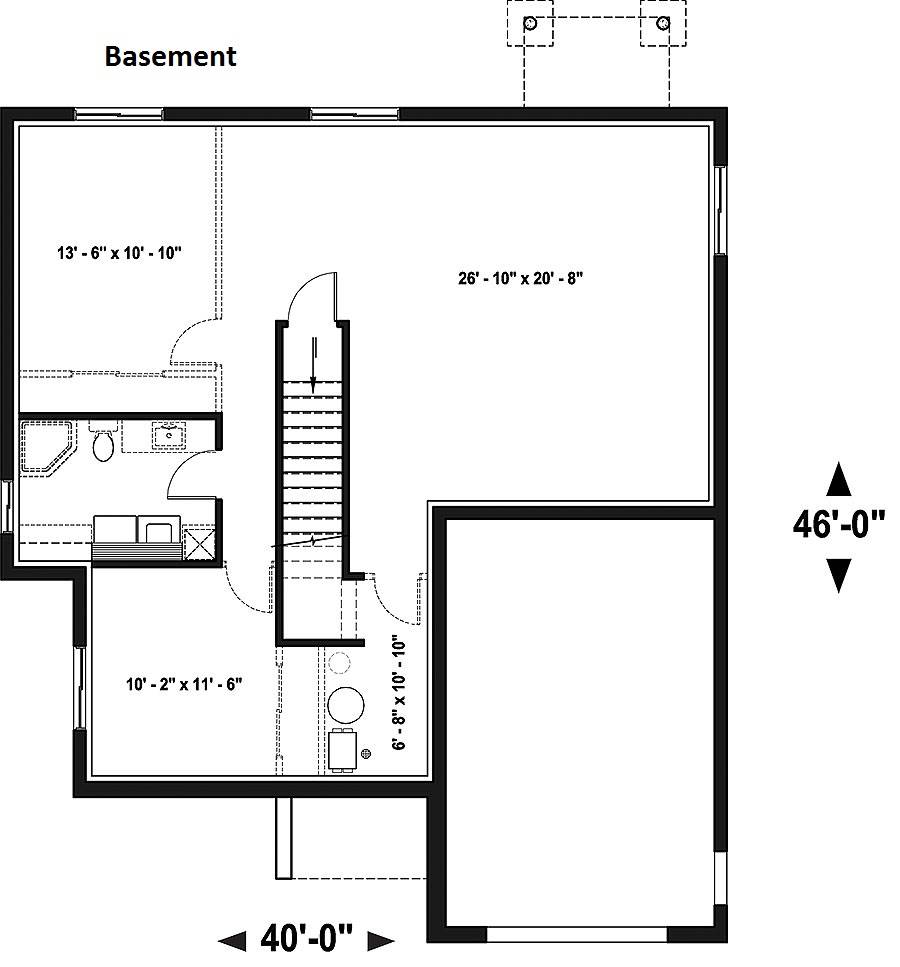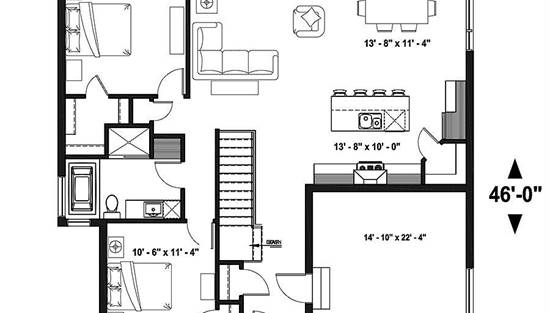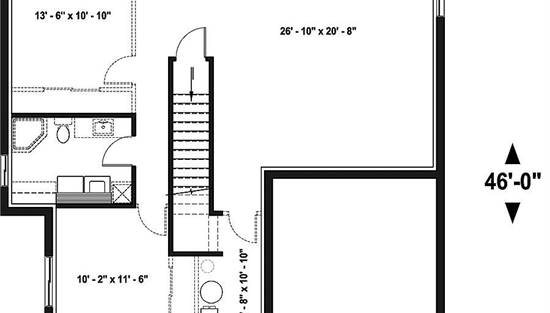- Plan Details
- |
- |
- Print Plan
- |
- Modify Plan
- |
- Reverse Plan
- |
- Cost-to-Build
- |
- View 3D
- |
- Advanced Search
About House Plan 6362:
Modern one floor home plan with garage. Outside, on the main façade, a mix of stone and wood provide an attractive and timeless look, while inside a welcoming entrance leads onto an activity area completely open (kitchen, dining and
living room open concept) and overlooking the backyard. Modern house plan # 3289 also offers plenty of amenities
like the main entrance with coat closet and access to the garage, this remarkable kitchen with pantry, excellent storage and central island-lunch area. Also not to be missed is the spacious living and dining area with plenty of windows, two good sized bedrooms and a bathroom with independent shower stall that is much appreciated by the
new owners.
living room open concept) and overlooking the backyard. Modern house plan # 3289 also offers plenty of amenities
like the main entrance with coat closet and access to the garage, this remarkable kitchen with pantry, excellent storage and central island-lunch area. Also not to be missed is the spacious living and dining area with plenty of windows, two good sized bedrooms and a bathroom with independent shower stall that is much appreciated by the
new owners.
Plan Details
Key Features
Attached
Basement
Covered Front Porch
Crawlspace
Daylight Basement
Deck
Dining Room
Family Room
Front Porch
Front-entry
Kitchen Island
Primary Bdrm Main Floor
Open Floor Plan
Separate Tub and Shower
Sitting Area
Slab
Split Bedrooms
Suited for narrow lot
Unfinished Space
Walk-in Closet
Walk-in Pantry
Build Beautiful With Our Trusted Brands
Our Guarantees
- Only the highest quality plans
- Int’l Residential Code Compliant
- Full structural details on all plans
- Best plan price guarantee
- Free modification Estimates
- Builder-ready construction drawings
- Expert advice from leading designers
- PDFs NOW!™ plans in minutes
- 100% satisfaction guarantee
- Free Home Building Organizer
.png)
.png)











