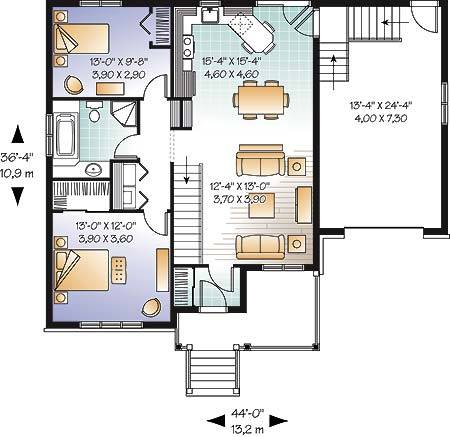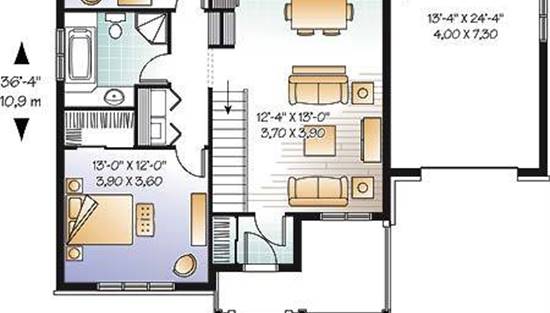- Plan Details
- |
- |
- Print Plan
- |
- Modify Plan
- |
- Reverse Plan
- |
- Cost-to-Build
- |
- View 3D
- |
- Advanced Search
About House Plan 6363:
Ideal first-home buyer house plan with 1,023 square foot of living space, 2-bedrooms, one-car garage, 2 good size bedrooms, laundry closet on main floor, full family bathroom, nice kitchen, dining and living room concept. Daylight basement (unfinished), and other foundation options available. The basement would add extra space in the future for a growing family or expansion.
Plan Details
Key Features
Attached
Basement
Covered Front Porch
Crawlspace
Daylight Basement
Dining Room
Family Room
Foyer
Front Porch
Front-entry
Laundry 1st Fl
Primary Bdrm Main Floor
Open Floor Plan
Peninsula / Eating Bar
Separate Tub and Shower
Suited for narrow lot
Unfinished Space
Walk-in Closet
Build Beautiful With Our Trusted Brands
Our Guarantees
- Only the highest quality plans
- Int’l Residential Code Compliant
- Full structural details on all plans
- Best plan price guarantee
- Free modification Estimates
- Builder-ready construction drawings
- Expert advice from leading designers
- PDFs NOW!™ plans in minutes
- 100% satisfaction guarantee
- Free Home Building Organizer
.png)
.png)










