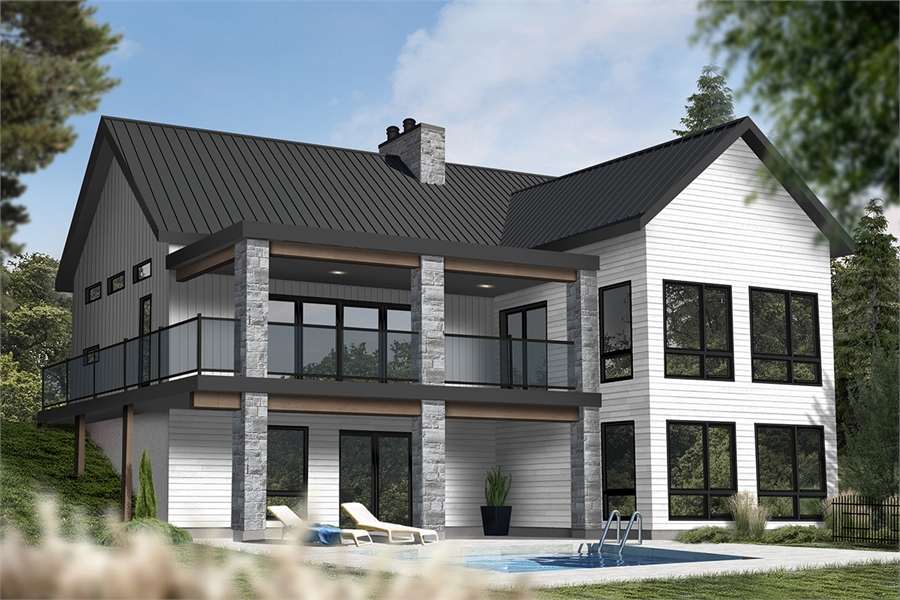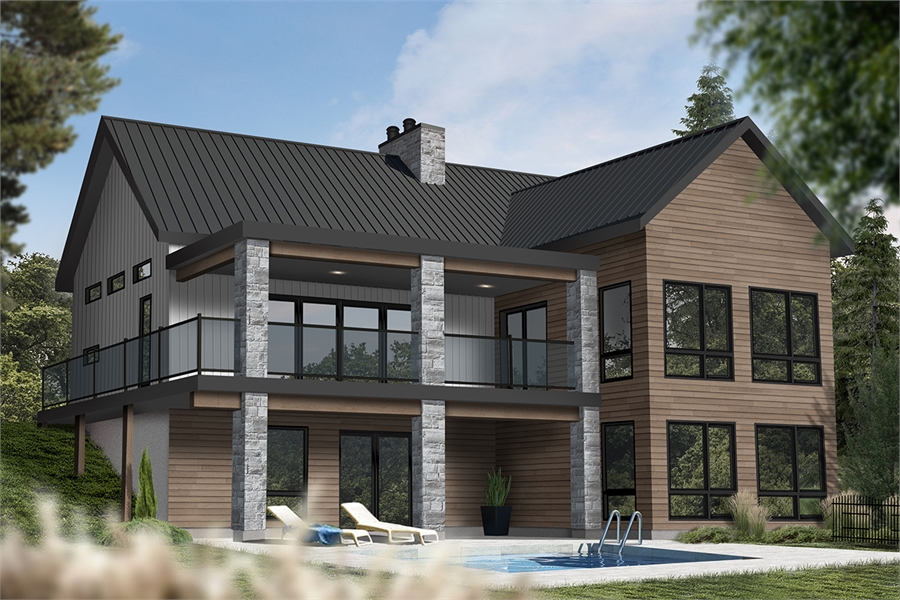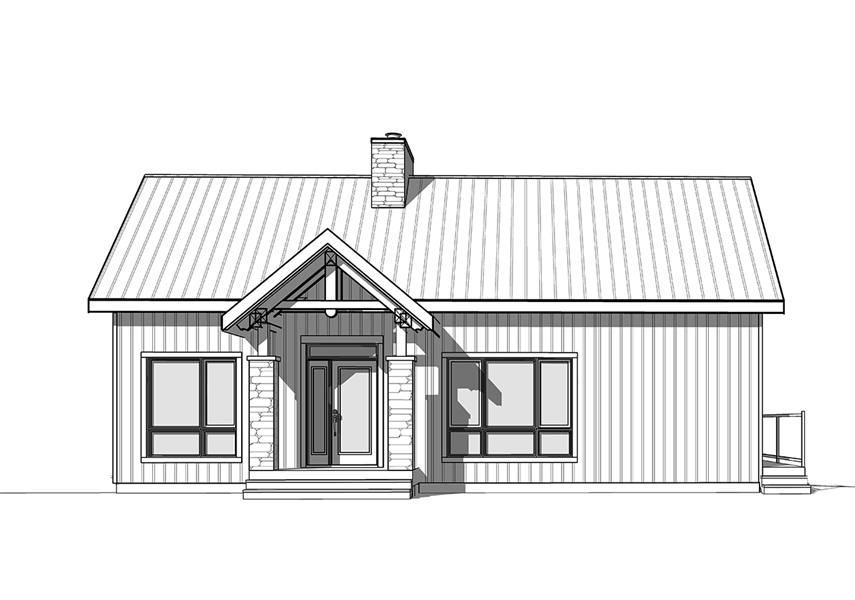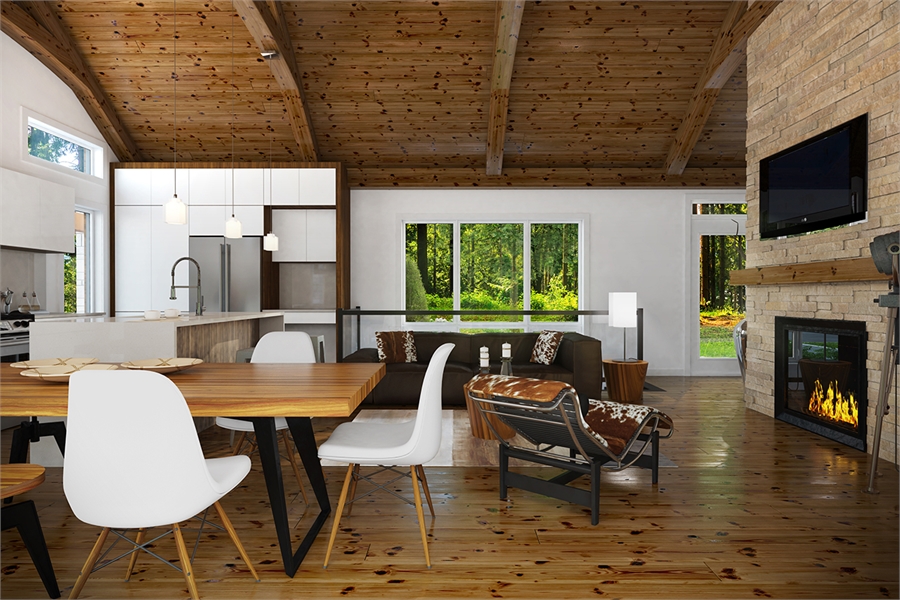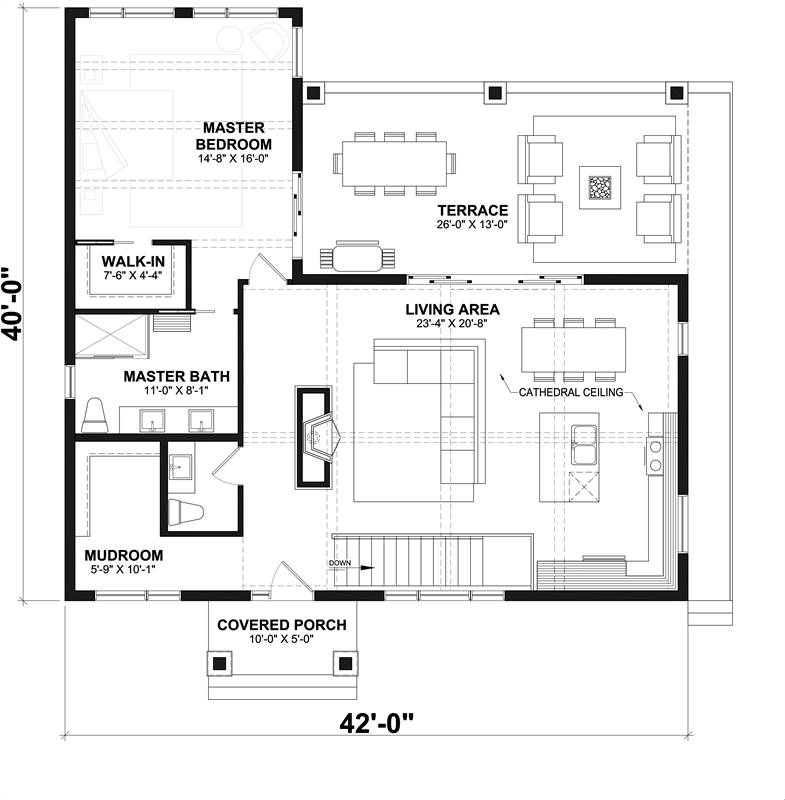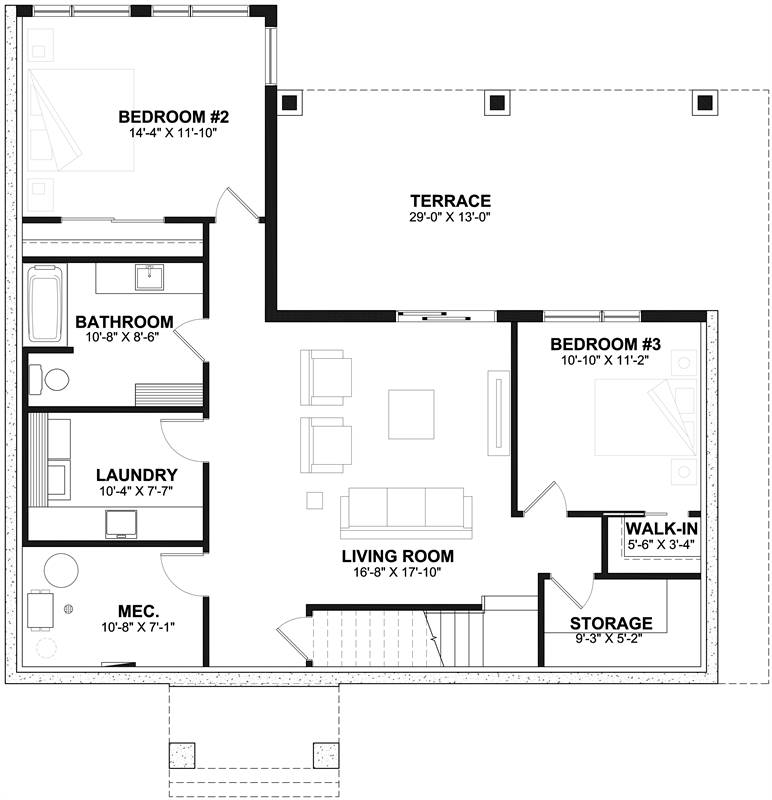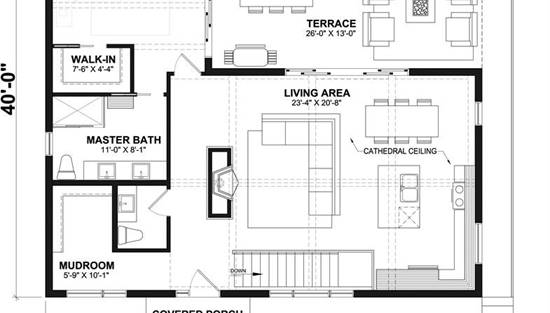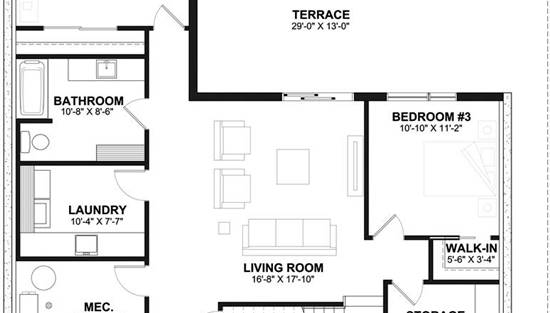- Plan Details
- |
- |
- Print Plan
- |
- Modify Plan
- |
- Reverse Plan
- |
- Cost-to-Build
- |
- View 3D
- |
- Advanced Search
About House Plan 6372:
An accessible single floor layout is enhanced with the addition of a finished walkout basement in this beautiful modern home. A practical layout provides 2,424 square feet of living space, including 3 bedrooms and 2.1 bathrooms. The main level is highlighted by a large covered porch and an even larger main living area, which includes a vaulted living room and eat-in kitchen. The master and its full en-suite are on the main level, while the basement provides 2 more bedrooms and a large, informal family room. Perfect for a game or movie night together.
Plan Details
Key Features
Arches
Country Kitchen
Covered Front Porch
Covered Rear Porch
Crawlspace
Deck
Dining Room
Double Vanity Sink
Family Room
Fireplace
Front Porch
His and Hers Primary Closets
Inverted Living
Kitchen Island
Primary Bdrm Main Floor
Mud Room
None
Open Floor Plan
Rear Porch
Sitting Area
Slab
Split Bedrooms
Storage Space
Suited for corner lot
Suited for sloping lot
Suited for view lot
Vaulted Ceilings
Walk-in Closet
Walkout Basement
Wraparound Porch
Build Beautiful With Our Trusted Brands
Our Guarantees
- Only the highest quality plans
- Int’l Residential Code Compliant
- Full structural details on all plans
- Best plan price guarantee
- Free modification Estimates
- Builder-ready construction drawings
- Expert advice from leading designers
- PDFs NOW!™ plans in minutes
- 100% satisfaction guarantee
- Free Home Building Organizer
