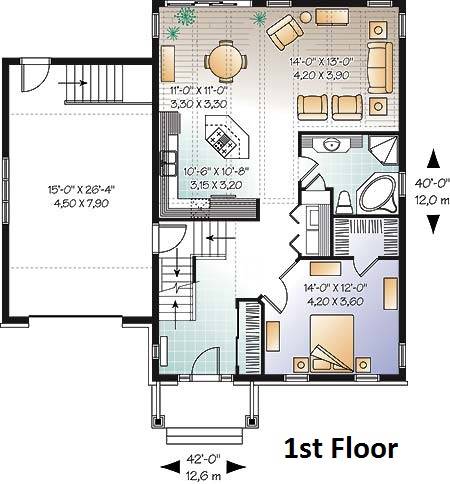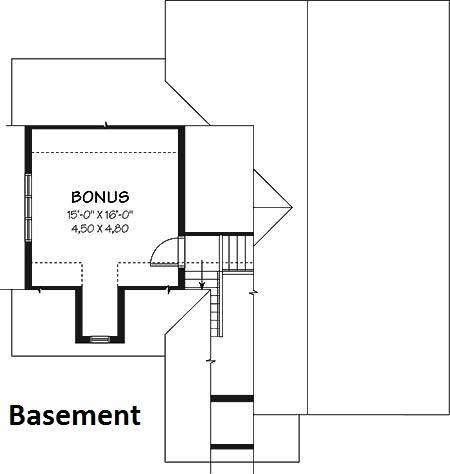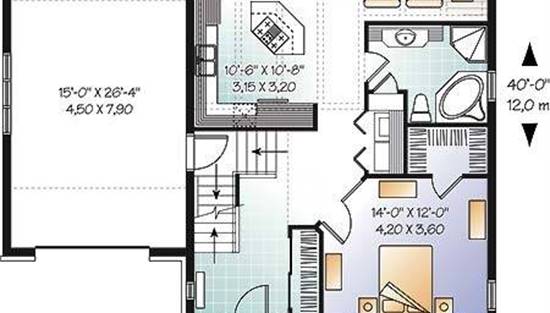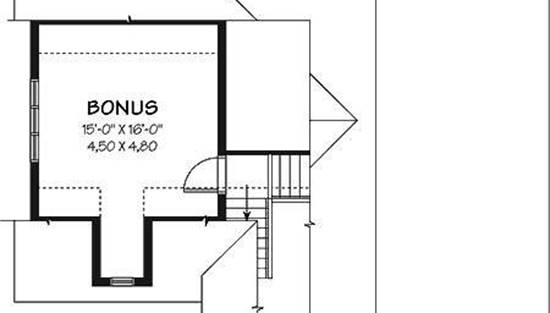- Plan Details
- |
- |
- Print Plan
- |
- Modify Plan
- |
- Reverse Plan
- |
- Cost-to-Build
- |
- View 3D
- |
- Advanced Search
About House Plan 6373:
Craftsman house plan with 9' ceilings throughout and bonus space above the garage. Master on main level
with walk-in closet, a separate laundry area and a well appointed full bathroom with corner shower, corner bath and linen closet are some of the attractions of this classic home. 9' ceilings throughout the open floor plan of the common area enhance the feeling of space as does the uniquely styled kitchen with island and an open view on the rest of the living/dining area enhance the livability of this classic home. Access to the garage from inside the home is another convenient feature as is the second staircase with direct access to the full basement from the garage and a
generous bonus living space above the garage ensures that this plan has the flexibility and the floor space to meet the needs of a growing or a combined family.
with walk-in closet, a separate laundry area and a well appointed full bathroom with corner shower, corner bath and linen closet are some of the attractions of this classic home. 9' ceilings throughout the open floor plan of the common area enhance the feeling of space as does the uniquely styled kitchen with island and an open view on the rest of the living/dining area enhance the livability of this classic home. Access to the garage from inside the home is another convenient feature as is the second staircase with direct access to the full basement from the garage and a
generous bonus living space above the garage ensures that this plan has the flexibility and the floor space to meet the needs of a growing or a combined family.
Plan Details
Key Features
Attached
Basement
Bonus Room
Covered Front Porch
Daylight Basement
Dining Room
Family Room
Foyer
Front Porch
Front-entry
Kitchen Island
Laundry 1st Fl
Primary Bdrm Main Floor
Open Floor Plan
Separate Tub and Shower
Storage Space
Suited for view lot
Unfinished Space
Vaulted Ceilings
Walk-in Closet
Build Beautiful With Our Trusted Brands
Our Guarantees
- Only the highest quality plans
- Int’l Residential Code Compliant
- Full structural details on all plans
- Best plan price guarantee
- Free modification Estimates
- Builder-ready construction drawings
- Expert advice from leading designers
- PDFs NOW!™ plans in minutes
- 100% satisfaction guarantee
- Free Home Building Organizer
.png)
.png)













