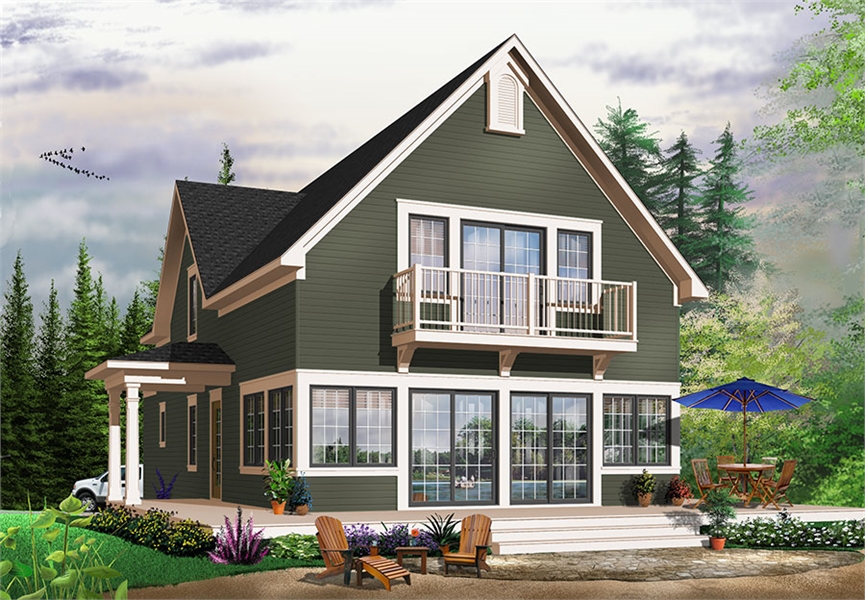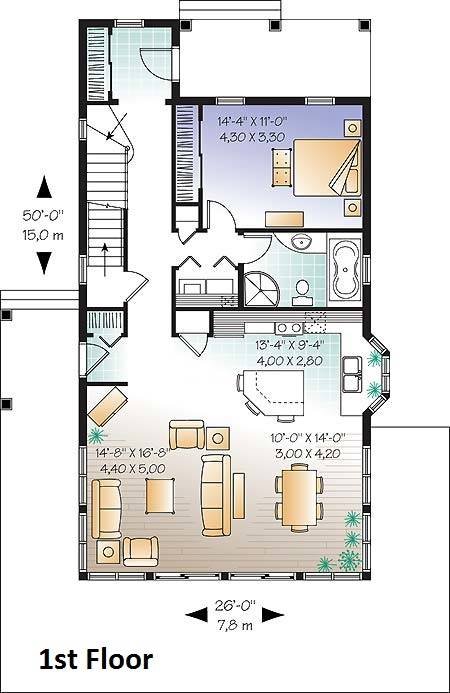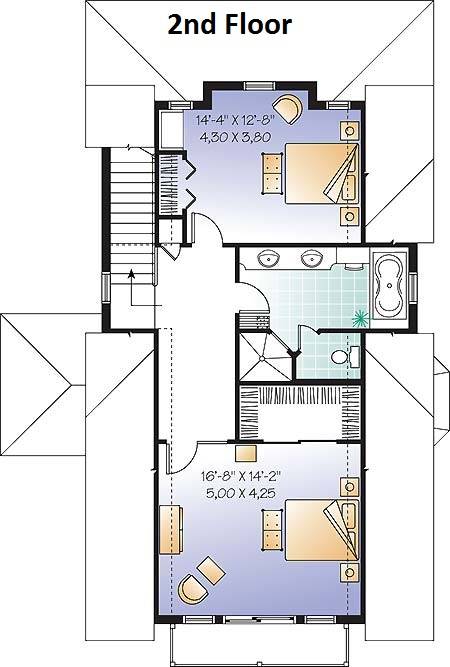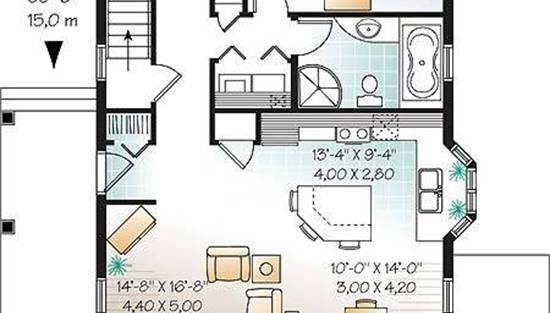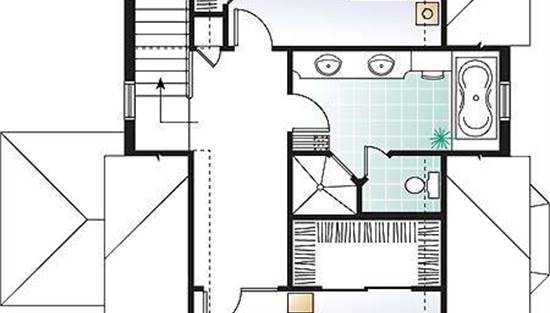- Plan Details
- |
- |
- Print Plan
- |
- Modify Plan
- |
- Reverse Plan
- |
- Cost-to-Build
- |
- View 3D
- |
- Advanced Search
About House Plan 6376:
Another remarkable chalet inspiration This lovely country, rustic style chalet has incredibly abundant
fenestration which is definitely one of the major highlights of this delightful home. The wider balcony off the upstairs
master bedroom adds a superb cachet and increases access to panoramic views which is just another feature that
is sure to please its occupants! Inside the home in front just beyond the beautiful gallery is a large entrance foyer complete with abundant closet space. A nicely sized master bedroom, full bathroom and separate laundry area are all found on the main level of this beautiful home. The open floor plan of the family area adds to the spacious and airy feeling created by the 9' ceilings throughout and windows through which to enjoy the view all around. A bay window above the sink in the kitchen adds charm and a central island is the perfect place from which to enjoy casual meals and warm conversation! The two other bedrooms on the second level include a second master suite with walk-in closet and double, glass pained access doors. The large vanity, separate toilet enclosure and large corner shower
are practical features of the master bathroom upstairs. The full basement foundation with 8' ceilings can be finished to add extra bedrooms or even a multi-media room or home theater and a walk-out basement is an available option
that could be perfect for a hillside or waterfront lot .
fenestration which is definitely one of the major highlights of this delightful home. The wider balcony off the upstairs
master bedroom adds a superb cachet and increases access to panoramic views which is just another feature that
is sure to please its occupants! Inside the home in front just beyond the beautiful gallery is a large entrance foyer complete with abundant closet space. A nicely sized master bedroom, full bathroom and separate laundry area are all found on the main level of this beautiful home. The open floor plan of the family area adds to the spacious and airy feeling created by the 9' ceilings throughout and windows through which to enjoy the view all around. A bay window above the sink in the kitchen adds charm and a central island is the perfect place from which to enjoy casual meals and warm conversation! The two other bedrooms on the second level include a second master suite with walk-in closet and double, glass pained access doors. The large vanity, separate toilet enclosure and large corner shower
are practical features of the master bathroom upstairs. The full basement foundation with 8' ceilings can be finished to add extra bedrooms or even a multi-media room or home theater and a walk-out basement is an available option
that could be perfect for a hillside or waterfront lot .
Plan Details
Key Features
Basement
Covered Front Porch
Covered Rear Porch
Crawlspace
Daylight Basement
Deck
Dining Room
Double Vanity Sink
Family Room
Foyer
Kitchen Island
Laundry 1st Fl
Loft / Balcony
Primary Bdrm Main Floor
Primary Bdrm Upstairs
Open Floor Plan
Rear Porch
Separate Tub and Shower
Sitting Area
Slab
Split Bedrooms
Suited for narrow lot
Suited for view lot
Unfinished Space
Walk-in Closet
Wraparound Porch
Build Beautiful With Our Trusted Brands
Our Guarantees
- Only the highest quality plans
- Int’l Residential Code Compliant
- Full structural details on all plans
- Best plan price guarantee
- Free modification Estimates
- Builder-ready construction drawings
- Expert advice from leading designers
- PDFs NOW!™ plans in minutes
- 100% satisfaction guarantee
- Free Home Building Organizer

