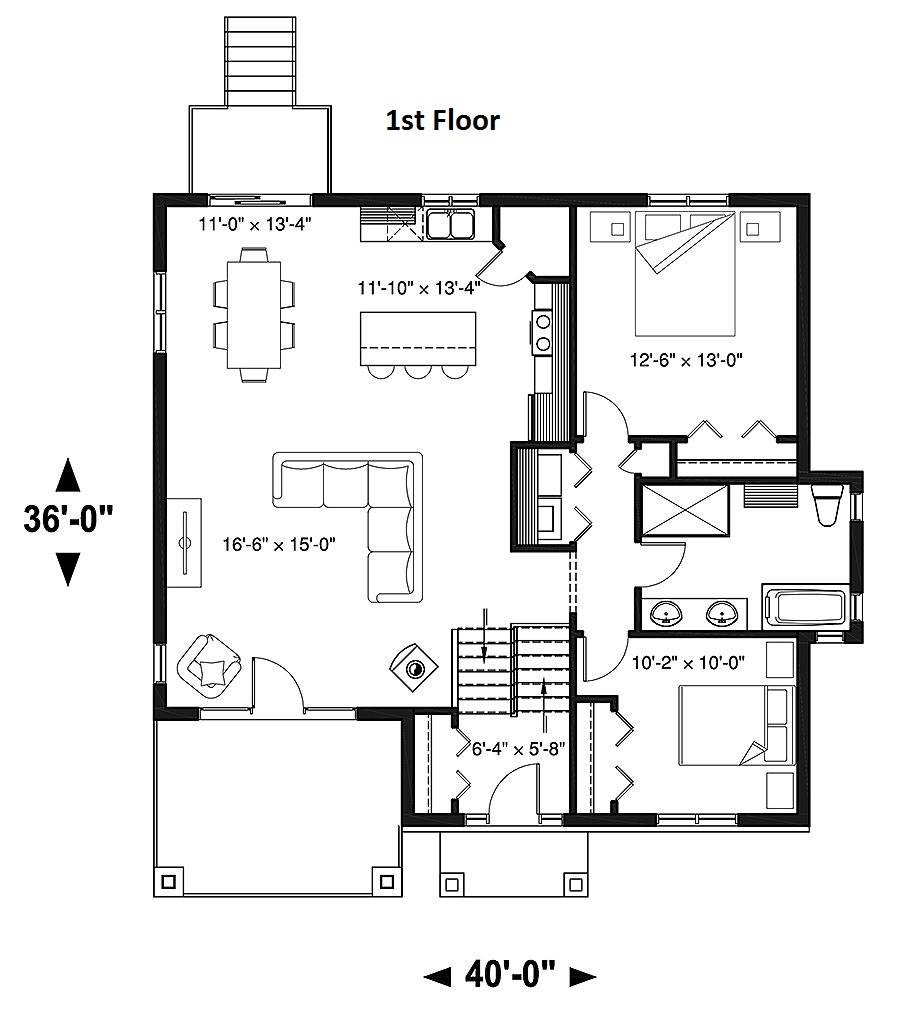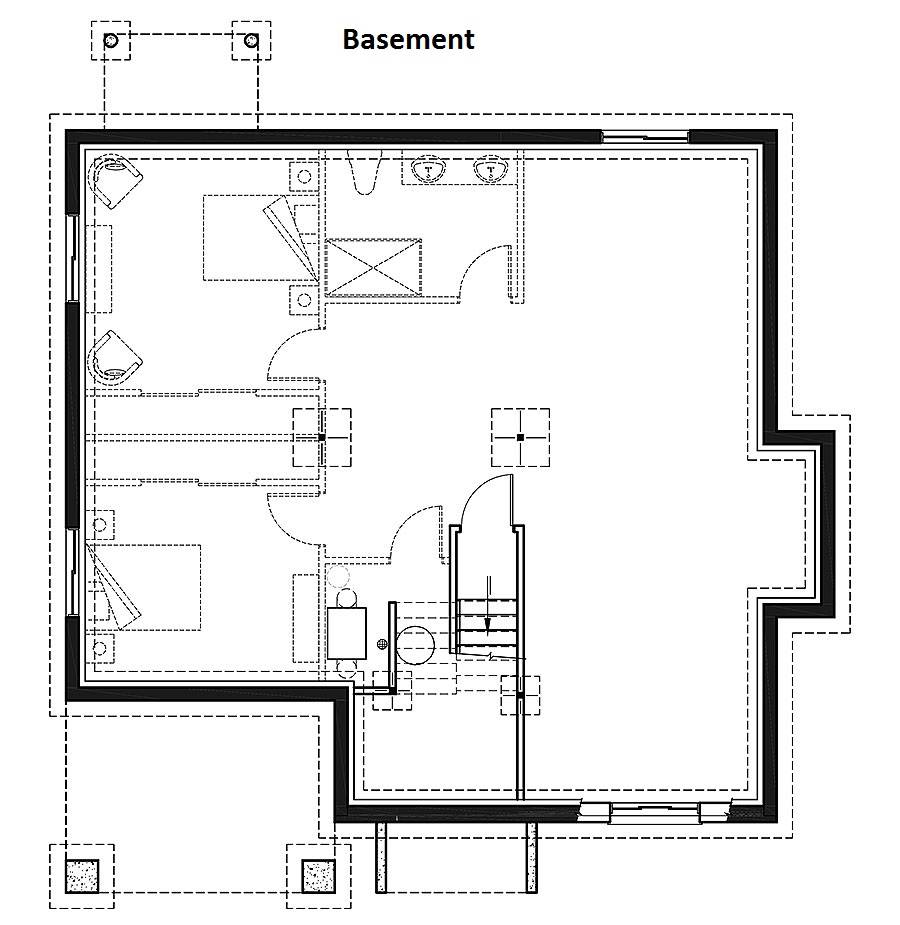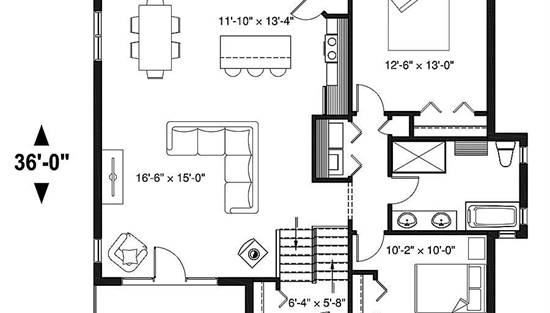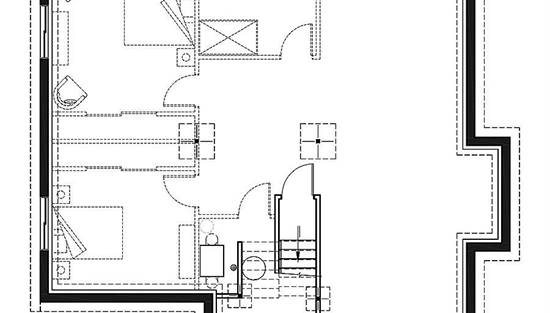- Plan Details
- |
- |
- Print Plan
- |
- Modify Plan
- |
- Reverse Plan
- |
- Cost-to-Build
- |
- View 3D
- |
- Advanced Search
About House Plan 6378:
Great country rustic split level with large front covered balcony off the living room. The split entrance offers a wardrobe and is slightly set back from the living room, keeping the cold / hot away from the common areas, convenient during our winters / hot summers! The lounge area (living room) and the dining room are in open concept and share the heat of a wood stove fireplace located near the access to the front covered balcony. The dining room offers a convenient patio door leading to the backyard. Moreover, the dining room is also open to the kitchen allowing a good circulation and communication between the occupants and the cook! The kitchen has a walk-in pantry as well as a good size island which can comfortably accommodate 3 guests. The master bedroom and one secondary bedroom are located immediately next to the full family bathroom, on the main floor, but away from the family area. The family bathroom suggests a very convenient layout with large shower and separate bath tub, toilet, dual vanities and a linen closet. Future bedrooms and a shower room are provided in the basement, but can have different vocations such as a home office, a family room or simply a guest bedroom. You decide! We thought of an efficient basement layout for the future. The suggestion is included in the plan that you will receive but is not taken into account in the construction costs proposed on our site. You have the choice to decide to finish your basement or not. Please note that many foundation options are available for our plans, contact us for more details.
Plan Details
Key Features
Basement
Covered Front Porch
Daylight Basement
Deck
Dining Room
Double Vanity Sink
Family Room
Fireplace
Foyer
Front Porch
His and Hers Primary Closets
Laundry 1st Fl
Primary Bdrm Main Floor
None
Nursery Room
Open Floor Plan
Split Bedrooms
Suited for narrow lot
Suited for view lot
Unfinished Space
Vaulted Ceilings
Walk-in Pantry
Build Beautiful With Our Trusted Brands
Our Guarantees
- Only the highest quality plans
- Int’l Residential Code Compliant
- Full structural details on all plans
- Best plan price guarantee
- Free modification Estimates
- Builder-ready construction drawings
- Expert advice from leading designers
- PDFs NOW!™ plans in minutes
- 100% satisfaction guarantee
- Free Home Building Organizer
.png)












