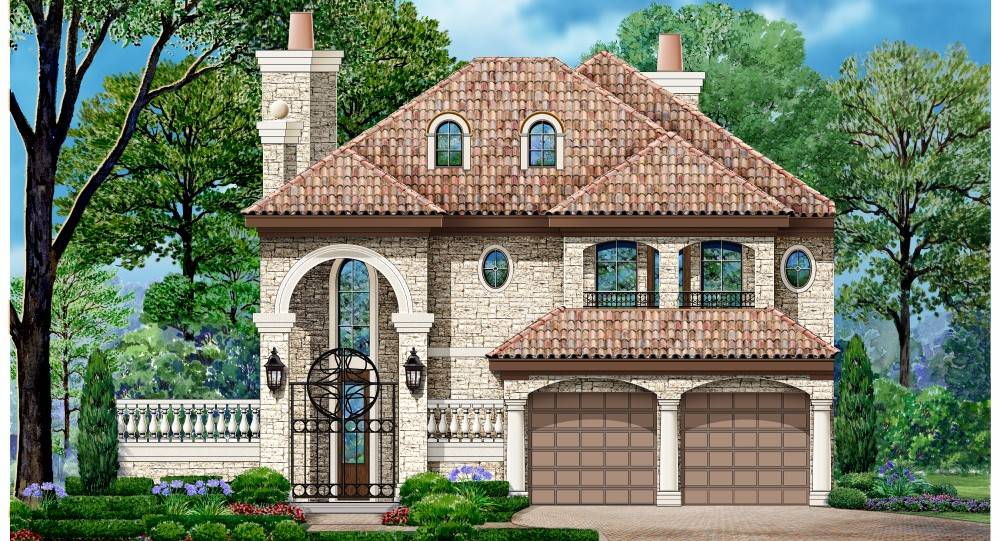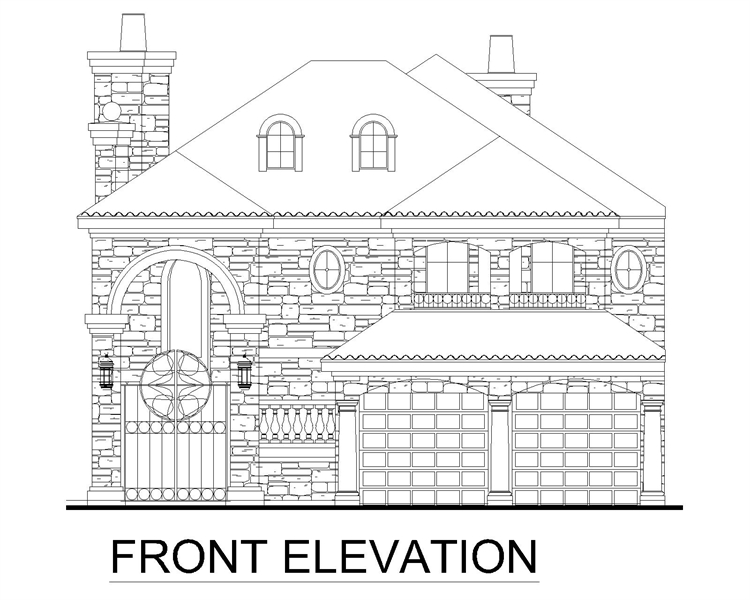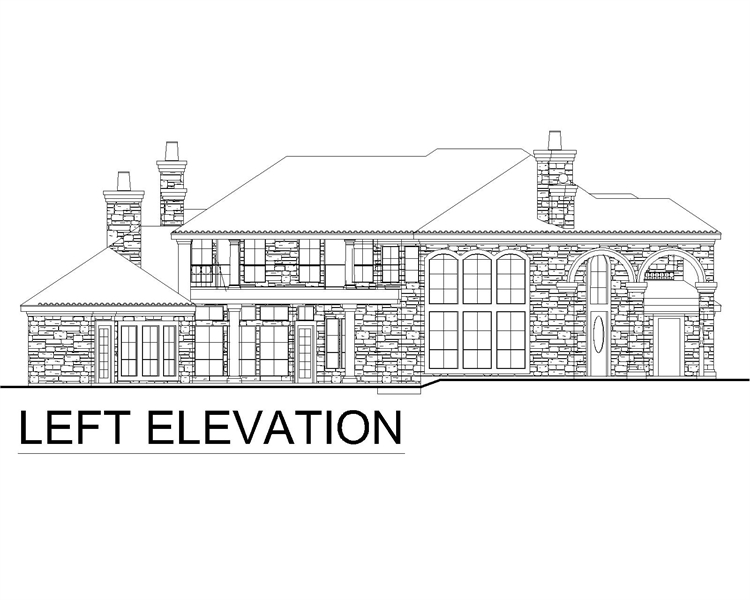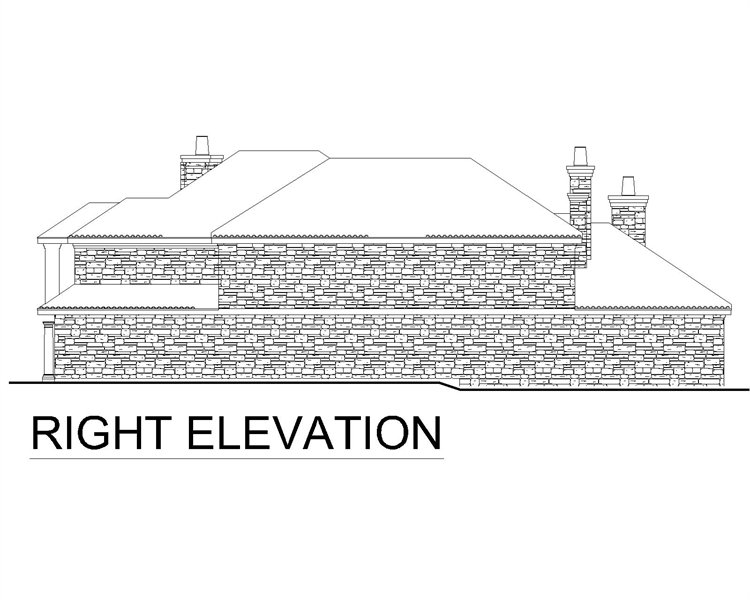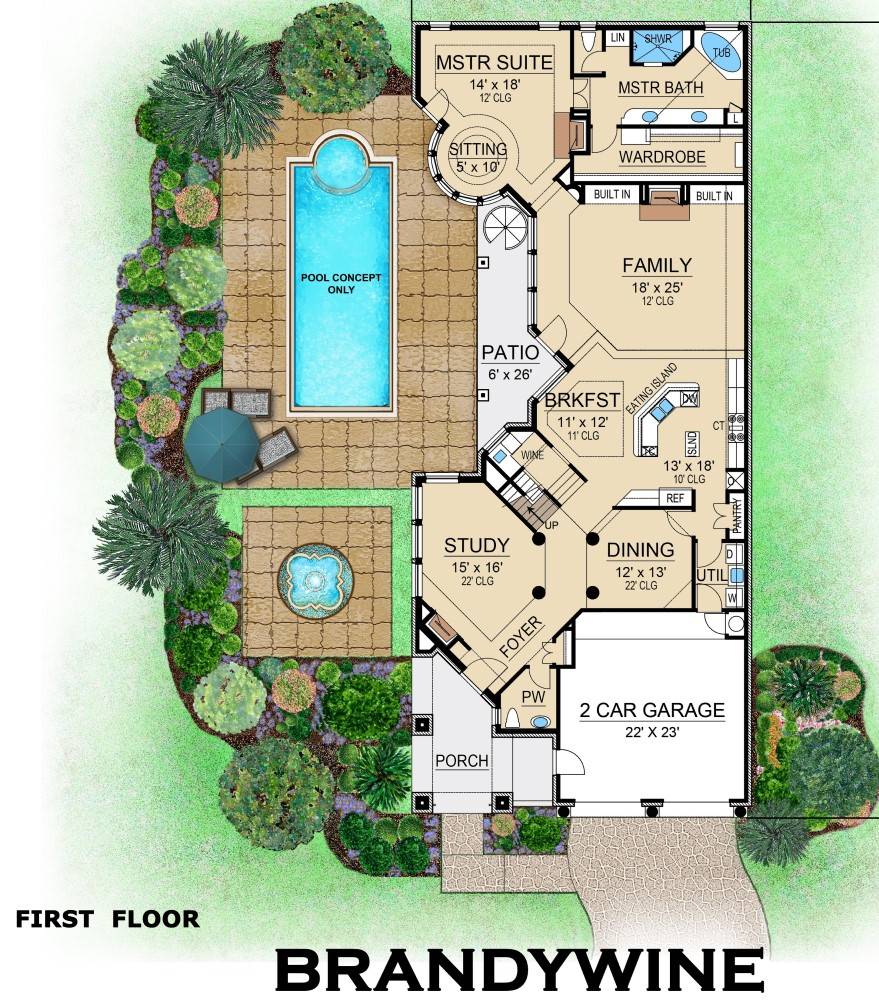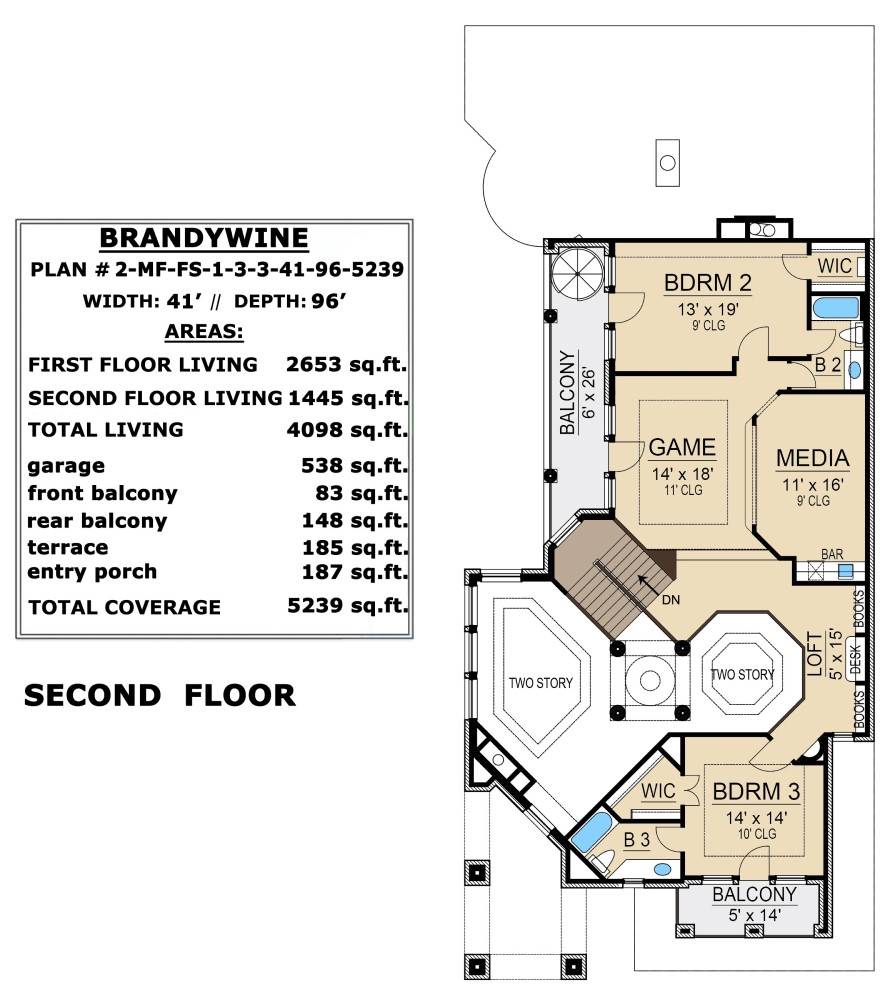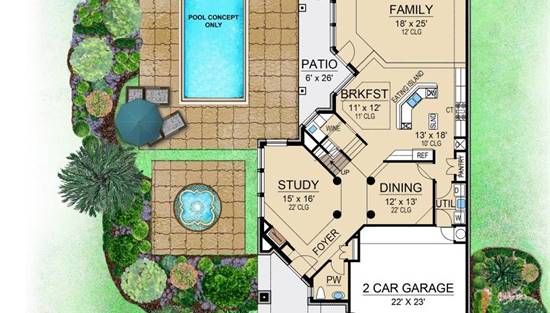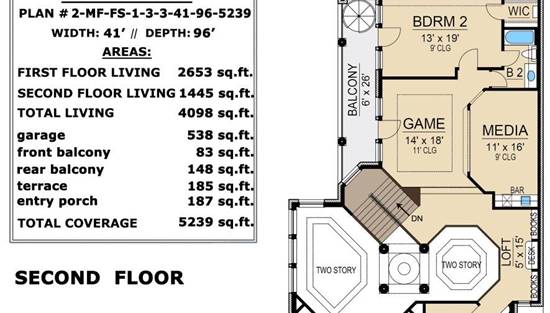- Plan Details
- |
- |
- Print Plan
- |
- Modify Plan
- |
- Reverse Plan
- |
- Cost-to-Build
- |
- View 3D
- |
- Advanced Search
About House Plan 6400:
Unlike any Mediterranean plan that you have ever seen before, this 5,239 square foot plan utilizes top-notch design to offer a reduced footprint while providing maximum enjoyment and comfort. A 3 bedroom layout provides ample comfort, including the first floor master suite with its large closet and spa-style bath. Also notice the open concept living room and kitchen which join via the breakfast nook, all of which look out upon the patio and courtyard, a great place to consider adding a pool or jacuzzi! Upstairs houses your other bedrooms and a game room, along with your very own private movie theater space, sure to be a hit with the kids and guests alike.
Plan Details
Key Features
2 Story Volume
Attached
Covered Front Porch
Dining Room
Double Vanity Sink
Family Room
Fireplace
Front-entry
Home Office
Kitchen Island
Laundry 1st Fl
Library/Media Rm
Loft / Balcony
Primary Bdrm Main Floor
Nook / Breakfast Area
Open Floor Plan
Peninsula / Eating Bar
Separate Tub and Shower
Sitting Area
Slab
Suited for narrow lot
Walk-in Closet
Build Beautiful With Our Trusted Brands
Our Guarantees
- Only the highest quality plans
- Int’l Residential Code Compliant
- Full structural details on all plans
- Best plan price guarantee
- Free modification Estimates
- Builder-ready construction drawings
- Expert advice from leading designers
- PDFs NOW!™ plans in minutes
- 100% satisfaction guarantee
- Free Home Building Organizer
(2).png)
(5).png)
