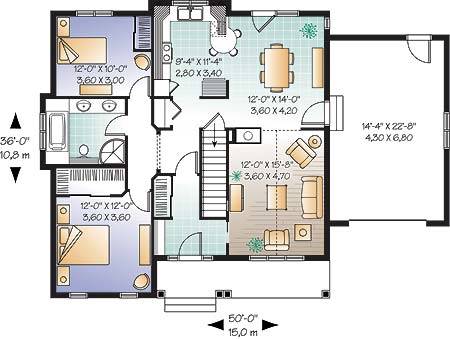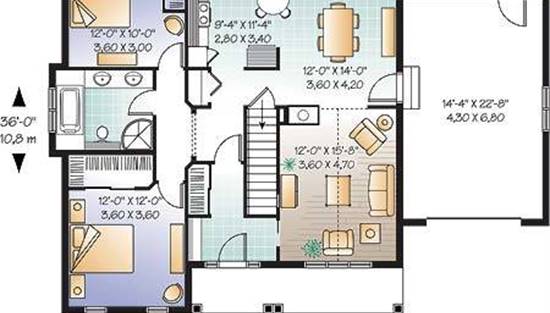- Plan Details
- |
- |
- Print Plan
- |
- Modify Plan
- |
- Reverse Plan
- |
- Cost-to-Build
- |
- View 3D
- |
- Advanced Search
About House Plan 6403:
This modern ranch style house plan has 1,186 square foot, 2-bedrooms, 1 bath, and one-car garage with a large covered front porch. One of the beautiful features is the lovely living room and dining rooms with a see-thru fireplace. Cathedral ceiling in living room make for a larger volume in the room. The cozy kitchen with lunch counter, makes for a great area fr conversation. With two bedrooms, one of which has a walk-in closet, this home is made for empty-nester's, or a starter house. Inside the bathroom is a separate shower and dual sinks. The unfinished daylight basement, makes for more space in the future if need arises.
Plan Details
Key Features
Attached
Basement
Covered Front Porch
Crawlspace
Dining Room
Double Vanity Sink
Family Room
Fireplace
Front Porch
Front-entry
His and Hers Primary Closets
Primary Bdrm Main Floor
Peninsula / Eating Bar
Slab
Split Bedrooms
Vaulted Ceilings
Walk-in Closet
Build Beautiful With Our Trusted Brands
Our Guarantees
- Only the highest quality plans
- Int’l Residential Code Compliant
- Full structural details on all plans
- Best plan price guarantee
- Free modification Estimates
- Builder-ready construction drawings
- Expert advice from leading designers
- PDFs NOW!™ plans in minutes
- 100% satisfaction guarantee
- Free Home Building Organizer
.png)










