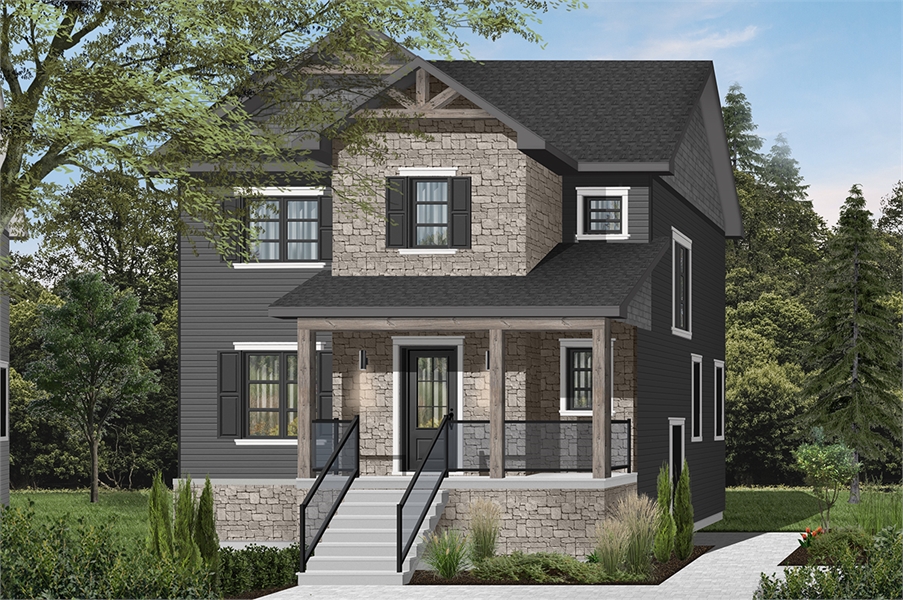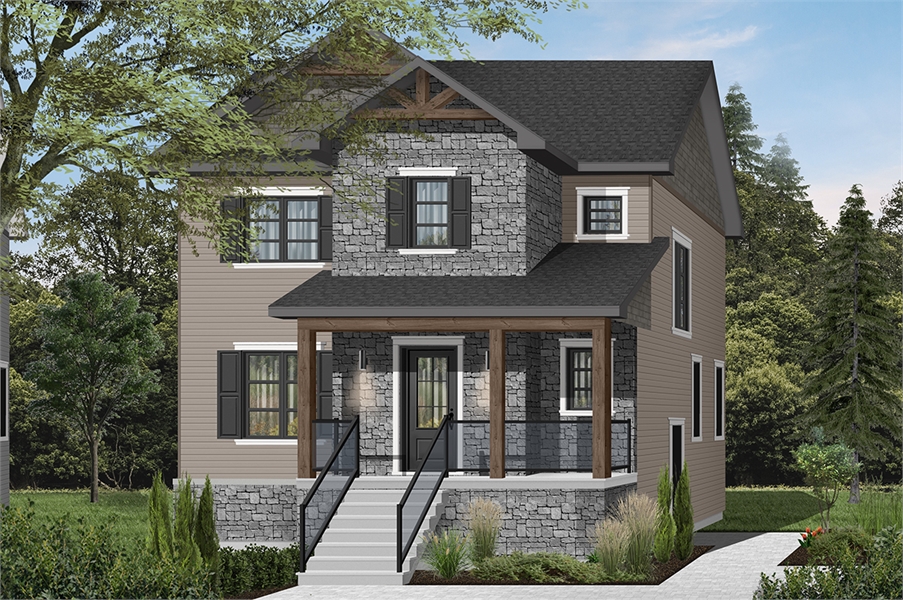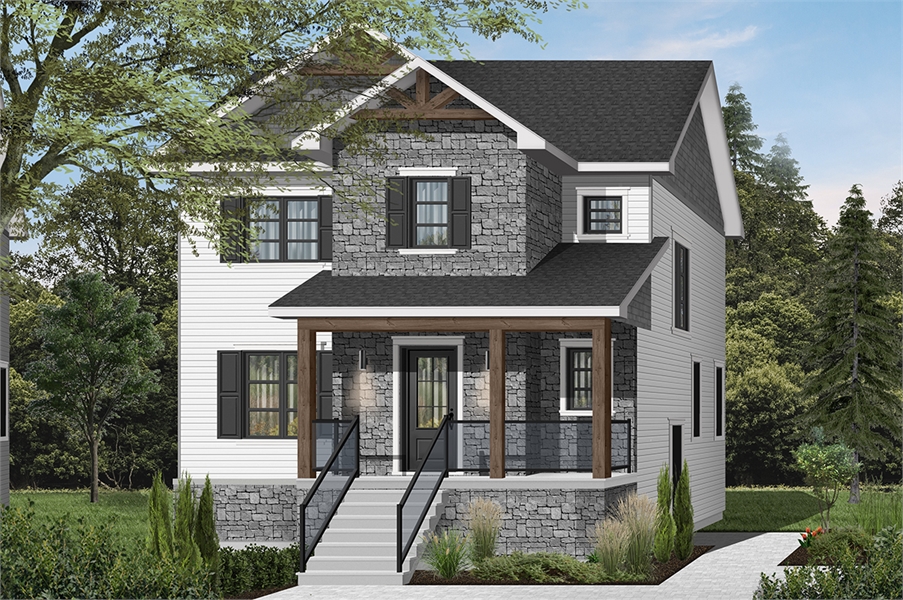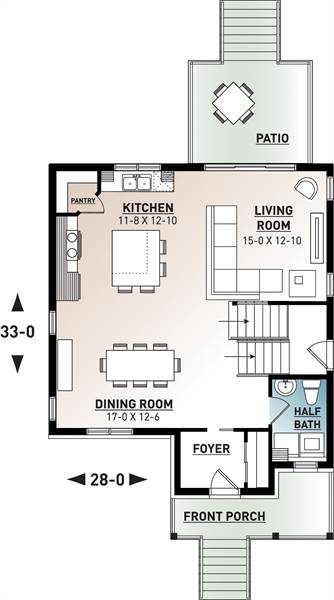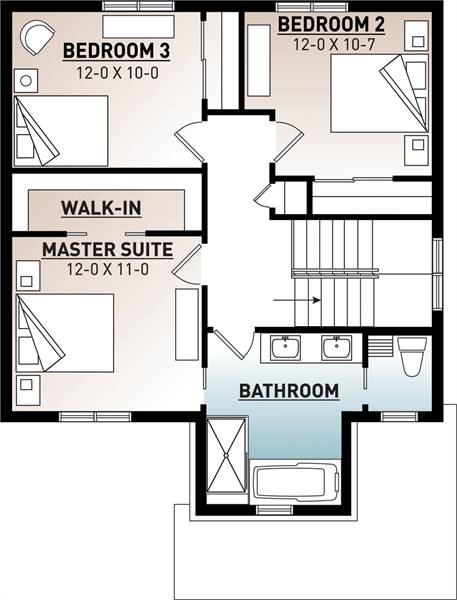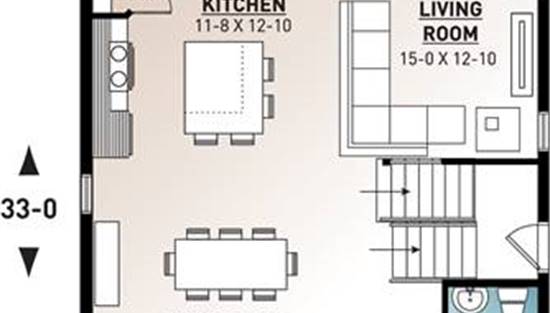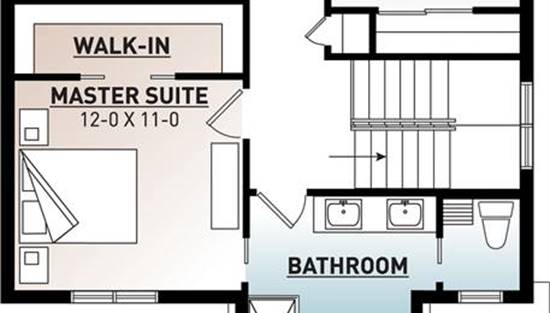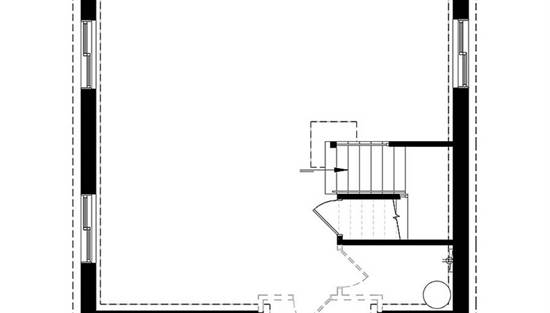- Plan Details
- |
- |
- Print Plan
- |
- Modify Plan
- |
- Reverse Plan
- |
- Cost-to-Build
- |
- View 3D
- |
- Advanced Search
About House Plan 6404:
This transitional style house plan (a fashionable style to express that it borrows traits with traditional and rustic styles at the same time) will be perfect for your narrow lot! Indeed, with its 28 ' wide, it can accommodate small lots and low construction budgets. In addition, wood accents in the cornices and on the front balcony bring a rustic touch to this traditional style house with dark shutters. The front entrance vestibule is closed and offers a wardrobe and a sitting area (chair or entry bench). Furthermore, access to the house is done through pocket doors so as to not clutter the access to the bathroom and adjacent laundry room. The latter offers a practical washer / dryer combo on the ground floor, as well as a corner toilet / vanity. Just far enough from the family areas, for quick and discreet access. The dining room is large and can accommodate a table of at least 8 guests. It is open to the kitchen and offers a large island for 4 people and a gracious walk-in pantry. The living room (lounge or TV room) is also open to the kitchen, allowing for quick communication with the rest of the family during meal preparation. In addition, triple patio doors and two windows bring plenty of natural light to this room. Also quite noteworthy is the halfway down the stairs to the basement that is a side door to the outside in anticipation of the construction of a future garage. Upstairs there are three beautifully appointed bedrooms, including a master bedroom with a large walk-in wardrobe and private access to the family bathroom. It offers a large separate shower and bath, a double vanity and a private toilet corner. The two secondary bedrooms also contain a wardrobe of good size. A linen closet is located in the corridor and is very convenient for the storage of bedroom accessories. The basement is to be finished and proposes (in anticipation of the future) space for a shower room as well as a corner storage room. In the future, it will be possible to finish the basement in order to add a playroom, additional bedrooms, a guest bedroom or simply more organized storage space.
Plan Details
Key Features
Basement
Covered Front Porch
Crawlspace
Deck
Dining Room
Formal LR
Foyer
Kitchen Island
Laundry 2nd Fl
Primary Bdrm Upstairs
Open Floor Plan
Slab
Suited for narrow lot
Walk-in Closet
Walk-in Pantry
Build Beautiful With Our Trusted Brands
Our Guarantees
- Only the highest quality plans
- Int’l Residential Code Compliant
- Full structural details on all plans
- Best plan price guarantee
- Free modification Estimates
- Builder-ready construction drawings
- Expert advice from leading designers
- PDFs NOW!™ plans in minutes
- 100% satisfaction guarantee
- Free Home Building Organizer
.png)
.png)
